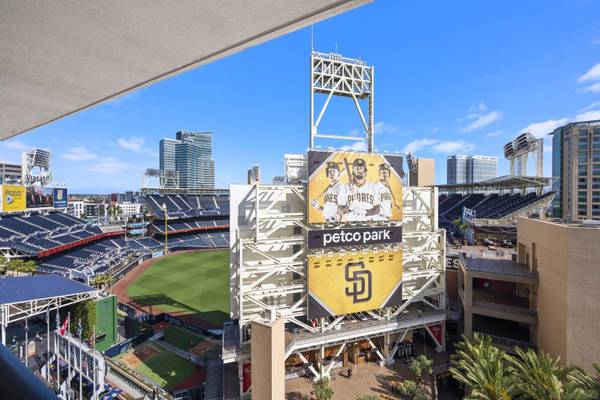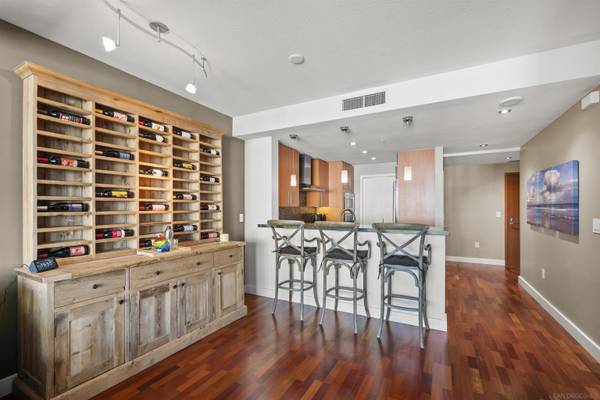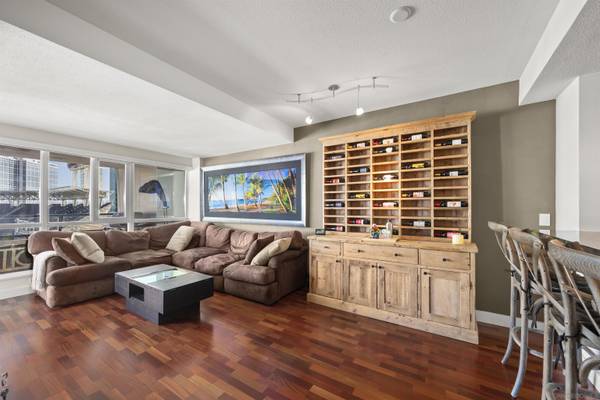For more information regarding the value of a property, please contact us for a free consultation.
Key Details
Sold Price $920,000
Property Type Condo
Sub Type Condominium
Listing Status Sold
Purchase Type For Sale
Square Footage 1,115 sqft
Price per Sqft $825
Subdivision Downtown
MLS Listing ID 230011467
Sold Date 07/10/23
Style All Other Attached
Bedrooms 2
Full Baths 2
HOA Fees $1,369/mo
HOA Y/N Yes
Year Built 2007
Lot Size 1.084 Acres
Property Description
Step up to the plate with this stunning home that offers grand-slam views overlooking Petco Park. From watching the Padres play to enjoying a concert, you can be a part of it all without ever leaving your home. Situated in the South-East corner of the building, this unit flaunts an oversized covered balcony with incredible views of Petco Park and also has peek-a-boo views of the bay and Coronado bridge. The kitchen boasts beautiful green marble counters, tile backsplash, recessed lighting, and all GE appliances with the exception of Electrolux dishwasher. Gorgeous engineered flooring flows throughout the space with carpet in the bedrooms. An additional storage cage is conveniently located right outside unit door. Don't miss the premium amenities including the 7th floor All Star Deck. The Legend's location is not be overlooked either with everything downtown has to offer just minutes away!
The Legend defines luxury living. Built by Bosa, this is the only residential building to be built on the park. The building boasts top of the line amenities from the concierge in the luxurious lobby to the Sauna and Steam room right outside the building fitness center. Lounge by the pool or hot tub before heading up to the 7th floor All Star deck to watch the game. The Legend's location is not be overlooked either with everything downtown has to offer just minutes away!
Location
State CA
County San Diego
Community Downtown
Area San Diego Downtown (92101)
Building/Complex Name The Legend
Rooms
Master Bedroom 13x12
Bedroom 2 13x9
Living Room 20x13
Dining Room 20x13
Kitchen 11x8
Interior
Heating Other/Remarks
Cooling Central Forced Air
Equipment Dishwasher, Disposal, Dryer, Microwave, Range/Oven, Refrigerator, Washer, Range/Stove Hood, Counter Top, Gas Cooking
Appliance Dishwasher, Disposal, Dryer, Microwave, Range/Oven, Refrigerator, Washer, Range/Stove Hood, Counter Top, Gas Cooking
Laundry Closet Stacked
Exterior
Exterior Feature Concrete
Parking Features Assigned, Gated, Tandem
Garage Spaces 2.0
Fence Gate, Security
Pool Community/Common
Community Features BBQ, Clubhouse/Rec Room, Concierge, Exercise Room, Gated Community, Pet Restrictions, Pool, Sauna, Spa/Hot Tub
Complex Features BBQ, Clubhouse/Rec Room, Concierge, Exercise Room, Gated Community, Pet Restrictions, Pool, Sauna, Spa/Hot Tub
View Bay, City, Water, Peek-A-Boo, City Lights
Roof Type Common Roof
Total Parking Spaces 2
Building
Story 1
Lot Size Range 0 (Common Interest)
Sewer Sewer Connected
Water Available
Level or Stories 1 Story
Others
Ownership Condominium
Monthly Total Fees $1, 369
Acceptable Financing Cash, Conventional
Listing Terms Cash, Conventional
Pets Allowed Allowed w/Restrictions
Read Less Info
Want to know what your home might be worth? Contact us for a FREE valuation!

Our team is ready to help you sell your home for the highest possible price ASAP

Bought with Robert Schlesier • Utopia Real Estate



