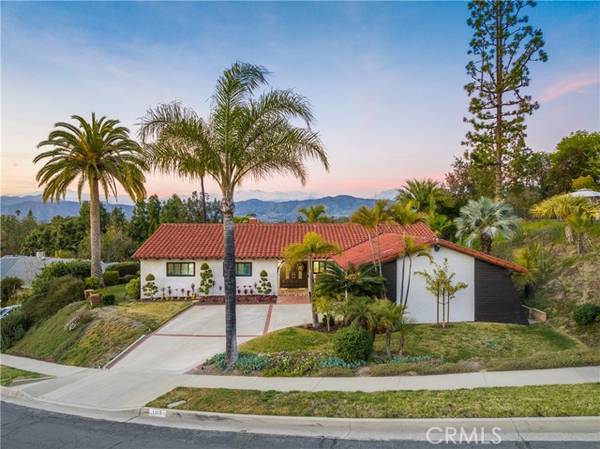For more information regarding the value of a property, please contact us for a free consultation.
Key Details
Sold Price $1,125,000
Property Type Single Family Home
Sub Type Detached
Listing Status Sold
Purchase Type For Sale
Square Footage 2,233 sqft
Price per Sqft $503
MLS Listing ID CV23039467
Sold Date 07/12/23
Style Detached
Bedrooms 4
Full Baths 3
Construction Status Turnkey,Updated/Remodeled
HOA Y/N No
Year Built 1965
Lot Size 0.283 Acres
Acres 0.2832
Property Description
SINGLE LEVEL HOME SITUATED ON AN ELEVATED PANORAMIC VIEW LOT. Surrounded by lush, manicured landscaping and a variety of palm trees, this single level home offers a brick ribbon driveway that leads to an attached two car garage and to a covered front porch with double front entry doors. The front doors open to an entryway with tiled plank flooring (throughout living areas), a mirrored accent wall, and crown molding. Continue through to the living room offering a white painted brick floor-to-ceiling fireplace with mantel, French doors with sidelights, a vintage block planter, crown molding, and an adjacent formal dining room with an oversized view window. The updated kitchen features classic white cabinetry, granite countertops, travertine tiled backsplash, a peninsula with pennant lighting and a wine fridge, stainless steel appliances including a double oven, and is open to the family room. The family room offers plantation shutters, a ceiling fan, and a built-in work station. There is also a breakfast nook/bonus room off of the kitchen. On this side of the house there is a guest bedroom and a 3/4 bathroom. On the opposite wing you'll find a nice master bedroom with carpeted floors, crown molding, shutters on the view window, and a walk-in closet. The remodeled master bathroom offers tiled flooring, granite countertops, and a custom tiled walk-in shower with a frameless glass enclosure. There are two additional bedrooms and a third bathroom with double sinks and a shower/tub. The large backyard offers a grass lawn, a covered patio with concrete decking that extends all the
SINGLE LEVEL HOME SITUATED ON AN ELEVATED PANORAMIC VIEW LOT. Surrounded by lush, manicured landscaping and a variety of palm trees, this single level home offers a brick ribbon driveway that leads to an attached two car garage and to a covered front porch with double front entry doors. The front doors open to an entryway with tiled plank flooring (throughout living areas), a mirrored accent wall, and crown molding. Continue through to the living room offering a white painted brick floor-to-ceiling fireplace with mantel, French doors with sidelights, a vintage block planter, crown molding, and an adjacent formal dining room with an oversized view window. The updated kitchen features classic white cabinetry, granite countertops, travertine tiled backsplash, a peninsula with pennant lighting and a wine fridge, stainless steel appliances including a double oven, and is open to the family room. The family room offers plantation shutters, a ceiling fan, and a built-in work station. There is also a breakfast nook/bonus room off of the kitchen. On this side of the house there is a guest bedroom and a 3/4 bathroom. On the opposite wing you'll find a nice master bedroom with carpeted floors, crown molding, shutters on the view window, and a walk-in closet. The remodeled master bathroom offers tiled flooring, granite countertops, and a custom tiled walk-in shower with a frameless glass enclosure. There are two additional bedrooms and a third bathroom with double sinks and a shower/tub. The large backyard offers a grass lawn, a covered patio with concrete decking that extends all the way to the rear of the yard and makes a great space to enjoy the city and spanning mountain views, including Mount Baldy. The backyard is surrounded by block walls, there are two spacious side yards, the lot is very private.
Location
State CA
County Los Angeles
Area San Dimas (91773)
Zoning SDSF15000*
Interior
Interior Features Granite Counters, Recessed Lighting
Cooling Central Forced Air
Flooring Tile
Fireplaces Type FP in Living Room
Equipment Dishwasher, Disposal, Convection Oven, Double Oven, Gas Stove, Vented Exhaust Fan, Water Line to Refr
Appliance Dishwasher, Disposal, Convection Oven, Double Oven, Gas Stove, Vented Exhaust Fan, Water Line to Refr
Laundry Laundry Room, Inside
Exterior
Parking Features Direct Garage Access, Garage - Two Door, Garage Door Opener
Garage Spaces 2.0
View Mountains/Hills, City Lights
Roof Type Tile/Clay
Total Parking Spaces 2
Building
Lot Description Landscaped
Story 1
Sewer Public Sewer
Water Public
Architectural Style Ranch
Level or Stories 1 Story
Construction Status Turnkey,Updated/Remodeled
Others
Monthly Total Fees $61
Acceptable Financing Cash, Conventional, Cash To New Loan, Submit
Listing Terms Cash, Conventional, Cash To New Loan, Submit
Special Listing Condition Standard
Read Less Info
Want to know what your home might be worth? Contact us for a FREE valuation!

Our team is ready to help you sell your home for the highest possible price ASAP

Bought with Ida Lancaster • Hern Real Estate & Associates
GET MORE INFORMATION




