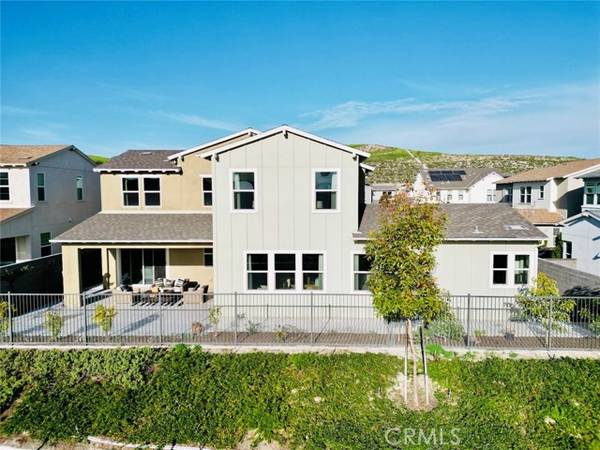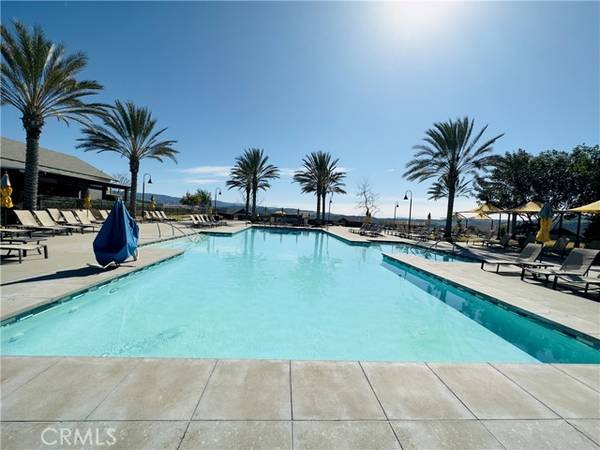For more information regarding the value of a property, please contact us for a free consultation.
Key Details
Sold Price $1,535,000
Property Type Single Family Home
Sub Type Detached
Listing Status Sold
Purchase Type For Sale
Square Footage 2,910 sqft
Price per Sqft $527
MLS Listing ID OC23033059
Sold Date 07/12/23
Style Detached
Bedrooms 5
Full Baths 4
Half Baths 1
HOA Fees $308/mo
HOA Y/N Yes
Year Built 2019
Lot Size 4,231 Sqft
Acres 0.0971
Property Description
Welcome to this stunning 5-bedroom residence nestled in the highly coveted Reverie community in Rancho Mission Viejo! As you step inside the foyer, you will enjoy the open and flowing layout that takes you from the large kitchen, through the dining area and into the living room, all adorned with the upgraded luxury vinyl plank floors throughout the house. The Great Room is bathed in natural light through its large windows and offers stunning views of surrounding hills. The white kitchen has lots of storage and counter space, stainless steel appliances, a generous 5-seater island, and seamlessly connects to the dining area and family room, creating an ideal setup for hosting guests. Additionally, the main level features a versatile suite with a full bathroom, suitable for use as an office, playroom, or guest room. Upstairs, you'll find four spacious bedrooms, one of which features its own private bathroom and walk-in closet. The luxurious master suite also boasts a walk-in closet with natural light and a lavish private bathroom with dual vanity sinks, a generous soaking tub, and a deluxe walk-in shower. All upstairs bedrooms have stunning views of the surrounding reserve and plenty of sunshine. As you step outside, the backyard offers a lovely "California" covered patio that leads to a large tile paved yard with a variety of flowering trees and fruit trees, lilies, roses, hydrangeas, and more. Many breathtaking sunsets await you! As part of the award-winning Rancho Mission Viejo community, this home also gives you access to a plethora of amenities, including resort-style poo
Welcome to this stunning 5-bedroom residence nestled in the highly coveted Reverie community in Rancho Mission Viejo! As you step inside the foyer, you will enjoy the open and flowing layout that takes you from the large kitchen, through the dining area and into the living room, all adorned with the upgraded luxury vinyl plank floors throughout the house. The Great Room is bathed in natural light through its large windows and offers stunning views of surrounding hills. The white kitchen has lots of storage and counter space, stainless steel appliances, a generous 5-seater island, and seamlessly connects to the dining area and family room, creating an ideal setup for hosting guests. Additionally, the main level features a versatile suite with a full bathroom, suitable for use as an office, playroom, or guest room. Upstairs, you'll find four spacious bedrooms, one of which features its own private bathroom and walk-in closet. The luxurious master suite also boasts a walk-in closet with natural light and a lavish private bathroom with dual vanity sinks, a generous soaking tub, and a deluxe walk-in shower. All upstairs bedrooms have stunning views of the surrounding reserve and plenty of sunshine. As you step outside, the backyard offers a lovely "California" covered patio that leads to a large tile paved yard with a variety of flowering trees and fruit trees, lilies, roses, hydrangeas, and more. Many breathtaking sunsets await you! As part of the award-winning Rancho Mission Viejo community, this home also gives you access to a plethora of amenities, including resort-style pools and spas, fitness centers, hiking trails, community farms, tennis courts, playgrounds, and more. This home is conveniently located near shopping, dining, award winning schools, local beaches, and provides easy access to freeways and toll roads, making commuting a breeze. Welcome home!
Location
State CA
County Orange
Area Oc - Ladera Ranch (92694)
Interior
Interior Features Recessed Lighting
Cooling Central Forced Air
Flooring Linoleum/Vinyl, Tile
Equipment Dishwasher, Dryer, Microwave, Refrigerator, Washer, Self Cleaning Oven
Appliance Dishwasher, Dryer, Microwave, Refrigerator, Washer, Self Cleaning Oven
Laundry Laundry Room, Inside
Exterior
Parking Features Garage
Garage Spaces 2.0
Pool Community/Common, Association
View Mountains/Hills, Valley/Canyon, Neighborhood
Total Parking Spaces 4
Building
Lot Description Landscaped
Lot Size Range 4000-7499 SF
Sewer Public Sewer
Water Public
Level or Stories 2 Story
Others
Monthly Total Fees $919
Acceptable Financing Cash, Conventional, VA, Cash To New Loan
Listing Terms Cash, Conventional, VA, Cash To New Loan
Special Listing Condition Standard
Read Less Info
Want to know what your home might be worth? Contact us for a FREE valuation!

Our team is ready to help you sell your home for the highest possible price ASAP

Bought with Minni Huang • Pinnacle Real Estate Group
GET MORE INFORMATION




