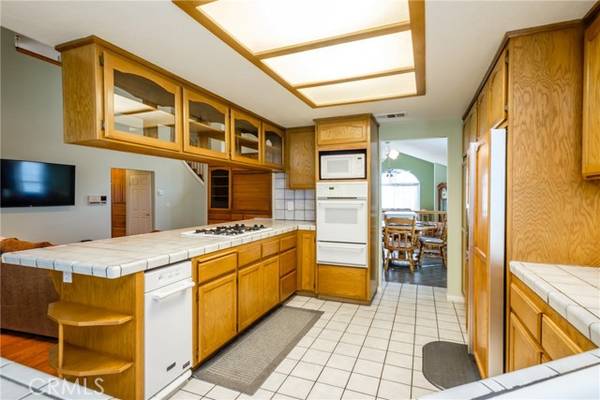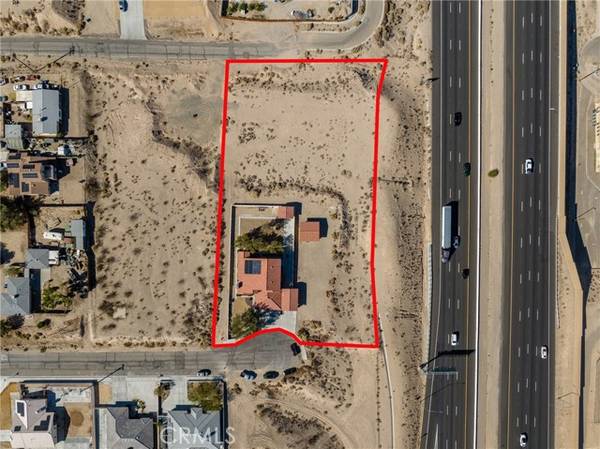For more information regarding the value of a property, please contact us for a free consultation.
Key Details
Sold Price $460,000
Property Type Single Family Home
Sub Type Detached
Listing Status Sold
Purchase Type For Sale
Square Footage 2,773 sqft
Price per Sqft $165
MLS Listing ID HD22215416
Sold Date 07/18/23
Style Detached
Bedrooms 3
Full Baths 2
HOA Y/N No
Year Built 1993
Lot Size 1.320 Acres
Acres 1.32
Property Description
NOW ACCEPTING BACKUP OFFERS!! - Pride of ownership beams from every corner of this BEAUTIFUL custom built home, owned by its original builder! Located in a sought after neighborhood of Barstow and is surrounded by newer custom built homes on large lots! At the end of a quiet cul-de-sac with 2 APNs totaling to just shy of 2 ACRES, with incredible views! The home is greeted with an oversized driveway, meticulously kept courtyard, privacy block wall, 3 car garage, rod iron fencing, carport, exterior storage, and fully landscaped front and back yard with a timed irrigation system! The gorgeous open concept home was built with integrity and love, with vaulted ceilings, formal living room/ step down den, formal dining room, oversized kitchen with a breakfast nook over looking a large family room with custom oak built ins throughout! The main level has the living space area, 2 LARGE bedrooms with an abundance of storage and great size closets, an indoor laundry room and access to your fully finished 3 car garage! The grand staircase leads you upstairs to the MASTER SUITE! The master suite has tall ceilings, large windows and opens up to a private balcony, and resort like bathroom! The bathroom consist of a large jacuzzi soaking tub, double vanity, walk-in tile shower and WALK IN CLOSET! The home has not only a HVAC unit, but also a ducted Master Cool unit as well as PAID OFF SOLAR! As if that was not enough, the home also has 2 additional exterior buildings! One is within the perimeter of the backyard, fully finished with electricity ran to it! This room could serve as a gym, gues
NOW ACCEPTING BACKUP OFFERS!! - Pride of ownership beams from every corner of this BEAUTIFUL custom built home, owned by its original builder! Located in a sought after neighborhood of Barstow and is surrounded by newer custom built homes on large lots! At the end of a quiet cul-de-sac with 2 APNs totaling to just shy of 2 ACRES, with incredible views! The home is greeted with an oversized driveway, meticulously kept courtyard, privacy block wall, 3 car garage, rod iron fencing, carport, exterior storage, and fully landscaped front and back yard with a timed irrigation system! The gorgeous open concept home was built with integrity and love, with vaulted ceilings, formal living room/ step down den, formal dining room, oversized kitchen with a breakfast nook over looking a large family room with custom oak built ins throughout! The main level has the living space area, 2 LARGE bedrooms with an abundance of storage and great size closets, an indoor laundry room and access to your fully finished 3 car garage! The grand staircase leads you upstairs to the MASTER SUITE! The master suite has tall ceilings, large windows and opens up to a private balcony, and resort like bathroom! The bathroom consist of a large jacuzzi soaking tub, double vanity, walk-in tile shower and WALK IN CLOSET! The home has not only a HVAC unit, but also a ducted Master Cool unit as well as PAID OFF SOLAR! As if that was not enough, the home also has 2 additional exterior buildings! One is within the perimeter of the backyard, fully finished with electricity ran to it! This room could serve as a gym, guest room, office, man cave and more! With such versatile use, this is a huge asset to the home! There is a secondary building on the exterior of the block wall that is an old home stead cabin with strong bones, with use to be a Casita! The Casita like building has private entry, and has all the plumbing in place to be converted to a secondary residence! Seller is motivated and has priced to sell!
Location
State CA
County San Bernardino
Area Barstow (92311)
Interior
Cooling Central Forced Air
Fireplaces Type FP in Living Room
Laundry Inside
Exterior
Exterior Feature Frame
Parking Features Garage
Garage Spaces 4.0
Community Features Horse Trails
Complex Features Horse Trails
View Mountains/Hills, Desert
Roof Type Tile/Clay
Total Parking Spaces 4
Building
Story 2
Sewer Public Sewer
Water Public
Level or Stories 2 Story
Others
Monthly Total Fees $30
Acceptable Financing Cash, Conventional, FHA, VA, Submit
Listing Terms Cash, Conventional, FHA, VA, Submit
Special Listing Condition Standard
Read Less Info
Want to know what your home might be worth? Contact us for a FREE valuation!

Our team is ready to help you sell your home for the highest possible price ASAP

Bought with Andrea Jimenez-Aguirre • Realty One Group Empire
GET MORE INFORMATION




