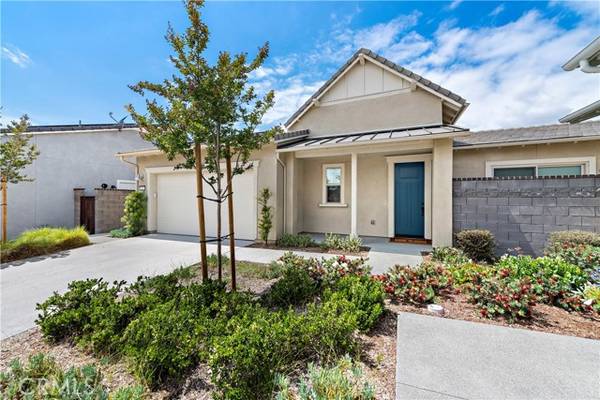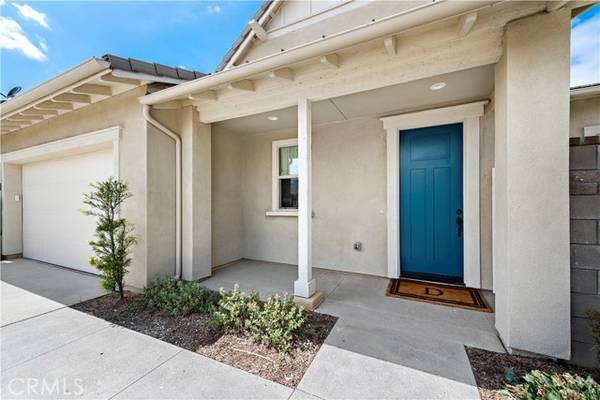For more information regarding the value of a property, please contact us for a free consultation.
Key Details
Sold Price $1,049,975
Property Type Single Family Home
Sub Type Detached
Listing Status Sold
Purchase Type For Sale
Square Footage 1,569 sqft
Price per Sqft $669
MLS Listing ID OC23100344
Sold Date 07/18/23
Style Detached
Bedrooms 2
Full Baths 2
Construction Status Turnkey
HOA Fees $448/mo
HOA Y/N Yes
Year Built 2019
Lot Size 4,840 Sqft
Acres 0.1111
Property Description
Get ready to experience resort style living at the award-winning 55+ community of Gavilan in Rancho Mission Viejo! This nearly new detached home offers single story living and is perfect for those seeking a relaxing lifestyle nestled among rolling hills and modern amenities. When you step into this beautifully upgraded home, you are immediately welcomed with an open concept floor plan offering soft arch openings, a modern color palette, Armstrong wood look flooring, a gourmet kitchen, dedicated laundry room, and 2 bedrooms and 2 bathrooms plus a large open den/ office space. The gourmet kitchen is the perfect place to cook your favorite meal while entertaining guests. The kitchen features a large center island, white cabinets, pullout drawers, pots and pans drawers, stainless steel appliances, and quartz countertops. The kitchen opens to the living room which has built-in surround sound speakers and two sets of sliding glass doors for the ultimate indoor outdoor entertaining experience. The owners suite offers a spacious bedroom and ensuite bathroom featuring a upgraded low threshold walk-in shower and an oversized walk-in closet. The secondary bedroom is equally as spacious and is located on the opposite end of the house; providing additional privacy and comfort. The open den/office space allows for versatility of use. A dedicated laundry room, solar system, 2 car direct access garage and private driveway complete this perfect home. Gavilan community residents also get to enjoy exclusive access to multiple 55+ clubhouses like the Hacienda, The Getaway, The BBQ Barn, and Th
Get ready to experience resort style living at the award-winning 55+ community of Gavilan in Rancho Mission Viejo! This nearly new detached home offers single story living and is perfect for those seeking a relaxing lifestyle nestled among rolling hills and modern amenities. When you step into this beautifully upgraded home, you are immediately welcomed with an open concept floor plan offering soft arch openings, a modern color palette, Armstrong wood look flooring, a gourmet kitchen, dedicated laundry room, and 2 bedrooms and 2 bathrooms plus a large open den/ office space. The gourmet kitchen is the perfect place to cook your favorite meal while entertaining guests. The kitchen features a large center island, white cabinets, pullout drawers, pots and pans drawers, stainless steel appliances, and quartz countertops. The kitchen opens to the living room which has built-in surround sound speakers and two sets of sliding glass doors for the ultimate indoor outdoor entertaining experience. The owners suite offers a spacious bedroom and ensuite bathroom featuring a upgraded low threshold walk-in shower and an oversized walk-in closet. The secondary bedroom is equally as spacious and is located on the opposite end of the house; providing additional privacy and comfort. The open den/office space allows for versatility of use. A dedicated laundry room, solar system, 2 car direct access garage and private driveway complete this perfect home. Gavilan community residents also get to enjoy exclusive access to multiple 55+ clubhouses like the Hacienda, The Getaway, The BBQ Barn, and The Outlook which offer amenities such as a fitness center, pools, spa, cabanas, bocce ball, yoga studio, and fire pits. Additionally, youll have access to the all ages community amenities throughout Rancho Mission Viejo. Don't miss out on the opportunity to make this home yours!
Location
State CA
County Orange
Area Oc - Ladera Ranch (92694)
Interior
Cooling Central Forced Air
Flooring Other/Remarks
Equipment Dishwasher, Dryer, Microwave, Refrigerator, Solar Panels, Washer, Gas Stove, Self Cleaning Oven
Appliance Dishwasher, Dryer, Microwave, Refrigerator, Solar Panels, Washer, Gas Stove, Self Cleaning Oven
Laundry Laundry Room, Inside
Exterior
Exterior Feature Stucco
Parking Features Direct Garage Access, Garage - Single Door, Garage Door Opener
Garage Spaces 2.0
Pool Community/Common, Association
Utilities Available Cable Connected, Electricity Connected, Natural Gas Connected, Phone Available, Sewer Connected, Water Connected
View Mountains/Hills, Neighborhood, City Lights
Roof Type Flat Tile
Total Parking Spaces 4
Building
Lot Description Sidewalks
Story 1
Lot Size Range 4000-7499 SF
Sewer Public Sewer
Water Public
Level or Stories 1 Story
Construction Status Turnkey
Others
Senior Community Other
Monthly Total Fees $812
Acceptable Financing Cash, Conventional, VA, Cash To New Loan
Listing Terms Cash, Conventional, VA, Cash To New Loan
Special Listing Condition Standard
Read Less Info
Want to know what your home might be worth? Contact us for a FREE valuation!

Our team is ready to help you sell your home for the highest possible price ASAP

Bought with Cristina Nebot • Realty One Group West
GET MORE INFORMATION




