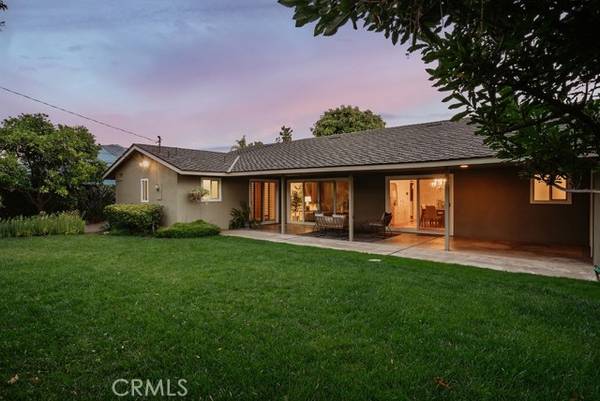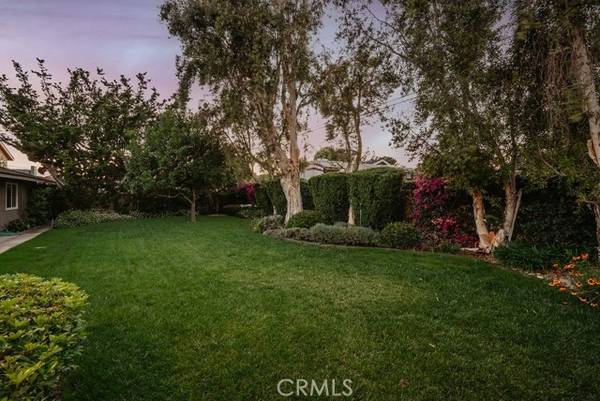For more information regarding the value of a property, please contact us for a free consultation.
Key Details
Sold Price $1,530,000
Property Type Single Family Home
Sub Type Detached
Listing Status Sold
Purchase Type For Sale
Square Footage 2,724 sqft
Price per Sqft $561
MLS Listing ID PW23109317
Sold Date 07/19/23
Style Detached
Bedrooms 3
Full Baths 3
HOA Y/N No
Year Built 1964
Lot Size 0.253 Acres
Acres 0.2525
Property Description
Welcome to this charming single level home located in the desirable St. Huberts Woods neighborhood of North Tustin. Immediately this single family home captivates with stunning curb appeal. A charming variety of greenery compliments the exterior of the home as well as the 2-car garage. Boasting 3 bedrooms and 3 bathrooms, this meticulously maintained and loved home offers comfortable and spacious living for its new owners. As you enter the home, you are greeted by a bright and inviting foyer that opens up to an expansive formal living room that is warmed by the beautiful stone fireplace, creating a chic and cozy ambiance for you and your guests. Moving to the formal dining room, the sliding glass door provides seamless entry to the backyard, making it the perfect space for indoor-outdoor entertaining. Enjoy your days in the charming family room with a stone fireplace, and striking wood paneled walls that opens to the expansive backyard. Or step outside and lounge in your very own lush oasis with beautiful greenery that has been lovingly cared for. The eat-in galley-style kitchen is a chef's delight, with floor-to-ceiling cabinets and ample counter space for meal preparation. Whether you're hosting a dinner party or enjoying a casual meal, this kitchen is both functional and stylish. The spacious primary bedroom offers shutter-style blinds and a ceiling fan for your comfort and privacy, creating an ideal serene retreat. Other notable features include; a newer roof (1 year old), newer HVAC system, and a newer water heater providing peace of mind in addition to added value. Wi
Welcome to this charming single level home located in the desirable St. Huberts Woods neighborhood of North Tustin. Immediately this single family home captivates with stunning curb appeal. A charming variety of greenery compliments the exterior of the home as well as the 2-car garage. Boasting 3 bedrooms and 3 bathrooms, this meticulously maintained and loved home offers comfortable and spacious living for its new owners. As you enter the home, you are greeted by a bright and inviting foyer that opens up to an expansive formal living room that is warmed by the beautiful stone fireplace, creating a chic and cozy ambiance for you and your guests. Moving to the formal dining room, the sliding glass door provides seamless entry to the backyard, making it the perfect space for indoor-outdoor entertaining. Enjoy your days in the charming family room with a stone fireplace, and striking wood paneled walls that opens to the expansive backyard. Or step outside and lounge in your very own lush oasis with beautiful greenery that has been lovingly cared for. The eat-in galley-style kitchen is a chef's delight, with floor-to-ceiling cabinets and ample counter space for meal preparation. Whether you're hosting a dinner party or enjoying a casual meal, this kitchen is both functional and stylish. The spacious primary bedroom offers shutter-style blinds and a ceiling fan for your comfort and privacy, creating an ideal serene retreat. Other notable features include; a newer roof (1 year old), newer HVAC system, and a newer water heater providing peace of mind in addition to added value. With great bones and a prime location in North Tustin, this property presents an exciting opportunity to create your dream home and tailor it to you and your familys needs. Don't miss your chance to own this charming and well-maintained residence, with an abundance of opportunity and unlimited potential.
Location
State CA
County Orange
Area Oc - Santa Ana (92705)
Interior
Interior Features Tile Counters
Cooling Central Forced Air
Flooring Wood
Fireplaces Type FP in Living Room, Bonus Room
Equipment Electric Range
Appliance Electric Range
Laundry Inside
Exterior
Exterior Feature Stucco
Garage Spaces 2.0
Utilities Available Electricity Connected, Sewer Connected, Water Connected
View Neighborhood
Roof Type Asphalt
Total Parking Spaces 2
Building
Lot Description Sidewalks
Story 1
Sewer Public Sewer
Water Public
Architectural Style Traditional
Level or Stories 1 Story
Others
Acceptable Financing Cash, Conventional, Cash To New Loan
Listing Terms Cash, Conventional, Cash To New Loan
Special Listing Condition Standard
Read Less Info
Want to know what your home might be worth? Contact us for a FREE valuation!

Our team is ready to help you sell your home for the highest possible price ASAP

Bought with John Katnik • Katnik Brothers R.E. Services



