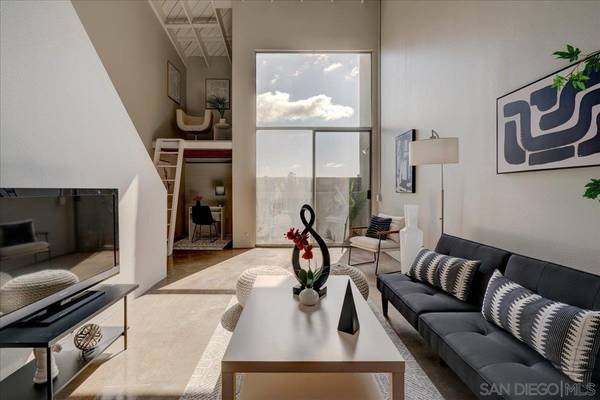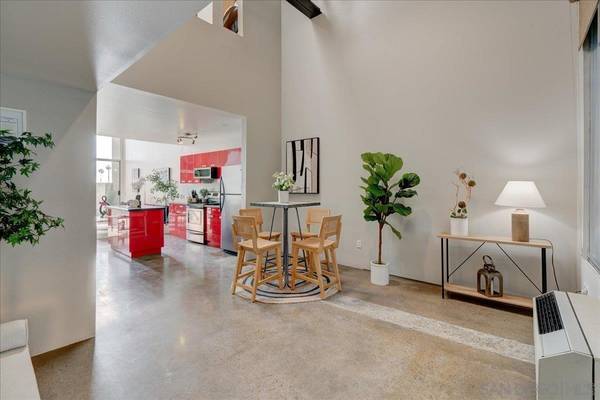For more information regarding the value of a property, please contact us for a free consultation.
Key Details
Sold Price $800,000
Property Type Condo
Sub Type Condominium
Listing Status Sold
Purchase Type For Sale
Square Footage 1,068 sqft
Price per Sqft $749
Subdivision Downtown
MLS Listing ID 230010099
Sold Date 07/18/23
Style Townhome
Bedrooms 1
Full Baths 1
Construction Status Turnkey
HOA Fees $431/mo
HOA Y/N Yes
Year Built 2001
Lot Size 0.752 Acres
Acres 0.75
Property Description
VA APPROVED @ The Waterfront Lofts. This unparalleled loft is all about light, air & space. Upon entering you are awed by a giant floor to ceiling window with a view towards the San Diego Bay, Coronado & Point Loma. Dramatic 24 foot ceilings create an enormous sense of volume & space. This is a true original warehouse to residential loft conversion with original concrete floors, and black I-beam iron trusses contrasting the exposed distressed wood beam ceilings. Remodeled kitchen, remodeled bath, fresh interior paint & private patio. Truly one of the most unique spaces in Little Italy and SD!
The Waterfront Lofts were designed by renowned San Diego architect Jonathan Segal who incorporated the previously existing “Boat Warehouses” and the historic Waterfront Bar to create The Waterfront Lofts. This space is enough to make you never want to leave, however there is a world of trend-leading culture and dining just outside your door. This residence has set the standard for urban living in the vibrant and magnetic Little Italy neighborhood of Downtown San Diego, rich in culture and history. With only 40 residences in the community, Unit 2 is a true one of a kind trophy property to own.
Location
State CA
County San Diego
Community Downtown
Area San Diego Downtown (92101)
Building/Complex Name The Waterfront Lofts
Zoning R-1:SINGLE
Rooms
Master Bedroom 13x10
Living Room 14x18
Dining Room 14x14
Kitchen 14x11
Interior
Interior Features Beamed Ceilings, Ceiling Fan, Copper Plumbing Full, Granite Counters, High Ceilings (9 Feet+), Kitchen Island, Living Room Balcony, Open Floor Plan, Remodeled Kitchen, Shower, Shower in Tub, Stone Counters, Storage Space, Two Story Ceilings, Unfurnished, Cathedral-Vaulted Ceiling, Kitchen Open to Family Rm
Heating Electric
Cooling Wall/Window
Flooring Other/Remarks
Equipment Disposal, Dryer, Microwave, Washer, Electric Oven, Electric Range, Electric Cooking
Steps No
Appliance Disposal, Dryer, Microwave, Washer, Electric Oven, Electric Range, Electric Cooking
Laundry Inside, On Upper Level
Exterior
Exterior Feature Stucco
Parking Features None Known
Fence Other/Remarks
Community Features Gated Community, Pet Restrictions
Complex Features Gated Community, Pet Restrictions
Utilities Available Cable Connected, Phone Connected, Natural Gas Not Available, Sewer Connected, Water Connected
View Bay, City, Evening Lights, Panoramic
Roof Type Rolled/Hot Mop
Total Parking Spaces 1
Building
Lot Description Curbs, Public Street, Sidewalks, Street Paved, West of I-5
Story 2
Lot Size Range 0 (Common Interest)
Sewer Sewer Connected
Water Meter on Property
Architectural Style Modern
Level or Stories 2 Story
Construction Status Turnkey
Others
Ownership Condominium
Monthly Total Fees $431
Acceptable Financing Cash, Conventional, VA
Listing Terms Cash, Conventional, VA
Pets Allowed Yes
Read Less Info
Want to know what your home might be worth? Contact us for a FREE valuation!

Our team is ready to help you sell your home for the highest possible price ASAP

Bought with Christian Ballow • Gene Bowman Realty



