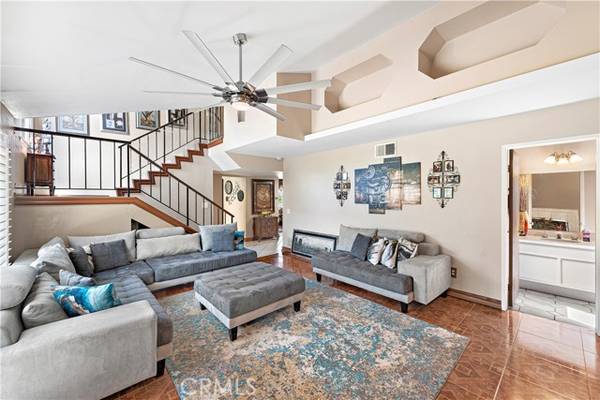For more information regarding the value of a property, please contact us for a free consultation.
Key Details
Sold Price $1,085,000
Property Type Single Family Home
Sub Type Detached
Listing Status Sold
Purchase Type For Sale
Square Footage 2,375 sqft
Price per Sqft $456
MLS Listing ID OC23074884
Sold Date 07/20/23
Style Detached
Bedrooms 4
Full Baths 3
HOA Fees $25/mo
HOA Y/N Yes
Year Built 1981
Lot Size 0.468 Acres
Acres 0.4683
Property Description
Centered on a plot of land that is nearly 1/2 acre in size, the welcoming 15202 Hibiscus Avenue is located in the highly sought-after Canyon Hills Estates. The desirable corner lot location of the property provides a capacious front yard, a driveway with ample space to park several vehicles, and a rear yard with potential for a pool, guest house ADU, or a wide variety of outdoor activities. This two-story abode boasts four bedrooms located upstairs, maximizing the available space downstairs for a capacious family room and living room, each adorned with its own fireplace. The kitchen and breakfast counter peninsula open to the dining area, adding to the spaciousness of the property. In addition to the large driveway, the home has a three-car garage and a single passthrough that leads to the backyard, allowing for storage of various outdoor toys. Look no further for an opportunity to create your dream home!
Centered on a plot of land that is nearly 1/2 acre in size, the welcoming 15202 Hibiscus Avenue is located in the highly sought-after Canyon Hills Estates. The desirable corner lot location of the property provides a capacious front yard, a driveway with ample space to park several vehicles, and a rear yard with potential for a pool, guest house ADU, or a wide variety of outdoor activities. This two-story abode boasts four bedrooms located upstairs, maximizing the available space downstairs for a capacious family room and living room, each adorned with its own fireplace. The kitchen and breakfast counter peninsula open to the dining area, adding to the spaciousness of the property. In addition to the large driveway, the home has a three-car garage and a single passthrough that leads to the backyard, allowing for storage of various outdoor toys. Look no further for an opportunity to create your dream home!
Location
State CA
County San Bernardino
Area Chino Hills (91709)
Zoning 92/6
Interior
Interior Features Tile Counters
Cooling Central Forced Air
Flooring Tile
Fireplaces Type FP in Family Room, FP in Living Room, Gas
Equipment Dishwasher, Gas Oven, Gas Stove
Appliance Dishwasher, Gas Oven, Gas Stove
Laundry Garage
Exterior
Exterior Feature Stucco
Parking Features Direct Garage Access, Garage
Garage Spaces 3.0
Fence Wrought Iron
Utilities Available Electricity Connected, Sewer Connected, Water Connected
Roof Type Spanish Tile
Total Parking Spaces 11
Building
Lot Description Corner Lot
Story 2
Sewer Public Sewer
Water Public
Architectural Style Traditional
Level or Stories 2 Story
Others
Monthly Total Fees $74
Acceptable Financing Cash, Conventional, Exchange, FHA, VA
Listing Terms Cash, Conventional, Exchange, FHA, VA
Special Listing Condition Standard
Read Less Info
Want to know what your home might be worth? Contact us for a FREE valuation!

Our team is ready to help you sell your home for the highest possible price ASAP

Bought with Arnie Medrano • Circa Properties, Inc.



