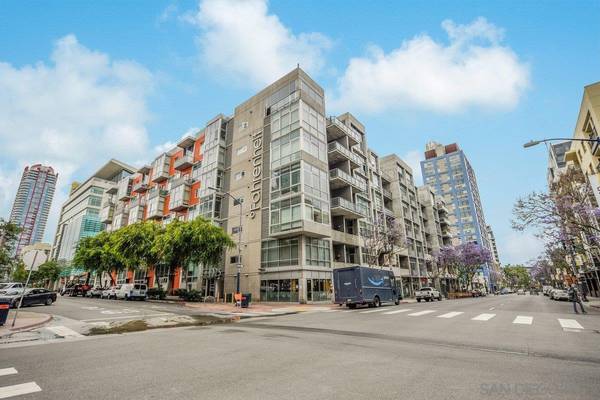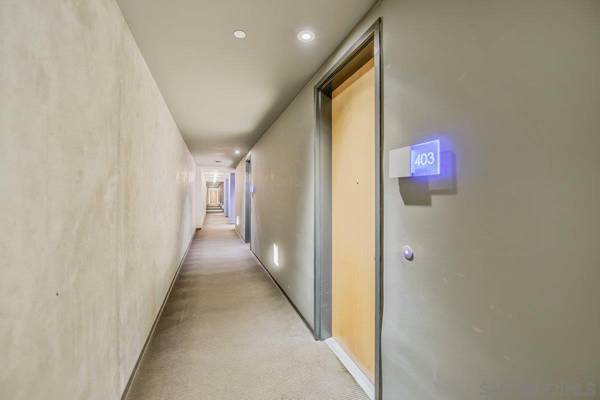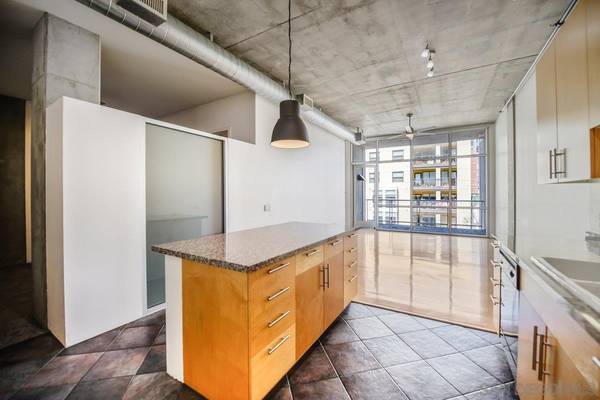For more information regarding the value of a property, please contact us for a free consultation.
Key Details
Sold Price $705,000
Property Type Condo
Sub Type Condominium
Listing Status Sold
Purchase Type For Sale
Square Footage 1,027 sqft
Price per Sqft $686
Subdivision Downtown
MLS Listing ID 230011914
Sold Date 07/24/23
Style All Other Attached
Bedrooms 2
Full Baths 2
HOA Fees $581/mo
HOA Y/N Yes
Year Built 2006
Lot Size 0.419 Acres
Acres 0.42
Property Description
Experience the downtown lifestyle, steel and concrete contemporary has 2 bedrooms and 2 bathrooms with 11 ft. ceilings and floor to ceiling glass windows and is located in the highly desirable ballpark area of East Village. Unit features upgraded maple wood flooring throughout living areas, granite countertops in kitchen and bathrooms, in-unit laundry and BRAND NEW kitchen appliances plus washer/dryer. Enjoy ceiling fans with lights, central air and heat for all year round. Master bath has dual sinks and both of bedrooms have walk-in closets. The patio is extra large and west facing for cityscape views. Secured one parking space. Walk to Petco Park, all the restaurants, bars, coffee shops, shopping and water front. Don't miss out!
Experience the downtown lifestyle, steel and concrete contemporary has 2 bedrooms and 2 bathrooms with 11 ft. ceilings and floor to ceiling glass windows and is located in the highly desirable ballpark area of East Village. Unit features upgraded maple wood flooring throughout living areas, granite countertops in kitchen and bathrooms, in-unit laundry and BRAND NEW kitchen appliances plus washer/dryer. Enjoy ceiling fans with lights, central air and heat for all year round. Master bath has dual sinks and both of bedrooms have walk-in closets. The patio is extra large and west facing for cityscape views. Secured one parking space. Walk to Petco Park, all the restaurants, bars, coffee shops, shopping and water front. Don't miss out!
Location
State CA
County San Diego
Community Downtown
Area San Diego Downtown (92101)
Building/Complex Name Fahrenheit
Zoning R-1:SINGLE
Rooms
Master Bedroom 13x12
Bedroom 2 9x10
Living Room 20x15
Dining Room Combo
Kitchen 15x8
Interior
Heating Natural Gas
Cooling Central Forced Air, Electric
Flooring Carpet, Tile, Wood
Equipment Dishwasher, Disposal, Dryer, Garage Door Opener, Microwave, Range/Oven, Refrigerator, Washer, Gas Stove, Gas Cooking
Steps No
Appliance Dishwasher, Disposal, Dryer, Garage Door Opener, Microwave, Range/Oven, Refrigerator, Washer, Gas Stove, Gas Cooking
Laundry Closet Stacked
Exterior
Exterior Feature Brick, Concrete
Parking Features Assigned, Gated, Garage Door Opener
Garage Spaces 1.0
View City
Roof Type Concrete
Total Parking Spaces 1
Building
Story 1
Lot Size Range 0 (Common Interest)
Sewer Sewer Connected
Water Public
Level or Stories 1 Story
Others
Ownership Condominium
Monthly Total Fees $581
Acceptable Financing Cash, Conventional
Listing Terms Cash, Conventional
Pets Allowed Allowed w/Restrictions
Read Less Info
Want to know what your home might be worth? Contact us for a FREE valuation!

Our team is ready to help you sell your home for the highest possible price ASAP

Bought with Shadi Liodice • Affinity Hills Realty



