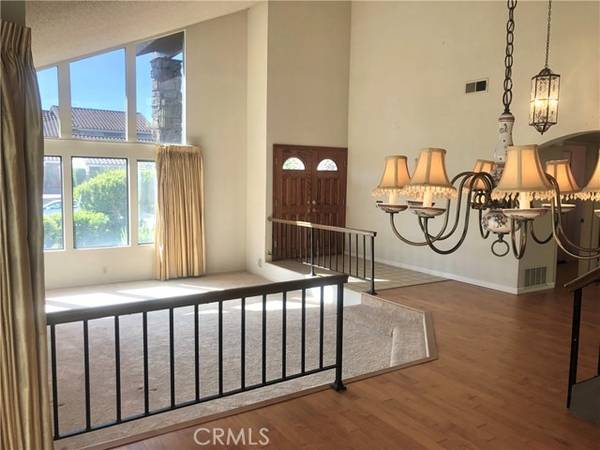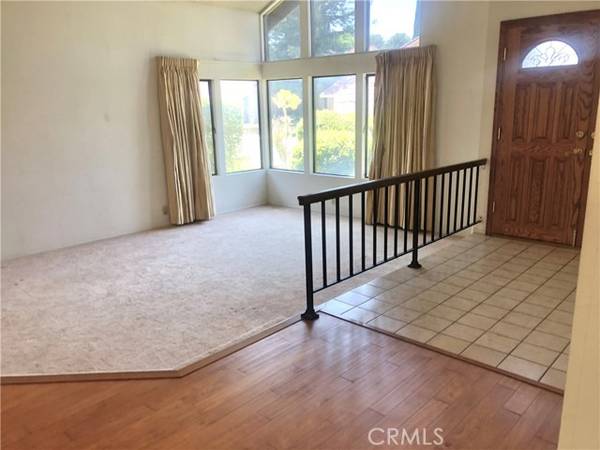For more information regarding the value of a property, please contact us for a free consultation.
Key Details
Sold Price $1,100,000
Property Type Condo
Listing Status Sold
Purchase Type For Sale
Square Footage 2,796 sqft
Price per Sqft $393
MLS Listing ID CV23107954
Sold Date 07/26/23
Style All Other Attached
Bedrooms 3
Full Baths 3
Construction Status Fixer
HOA Y/N No
Year Built 1978
Lot Size 0.395 Acres
Acres 0.3951
Lot Dimensions 17,209
Property Description
This House is a Great Opportunity to Make it your Home! Located on a Approx. 17,000 Sq.Ft. Lot in the Desirable "Diamond Ridge" Area of South Diamond Bar in the Top Ranking Walnut Valley School District. The Bright and Airy Floor Plan Offers: Cathedral Ceilings at Entrance in Living Room and Formal Dining Area which give the Home a Spacious Feeling. The Remodeled Kitchen Adjacent to the Family Room with Fireplace and Sliding Doors Provide Access into the Backyard with Lovely Canyon View. Bathroom next to an Office (which can be Converted into a Bedroom) Opens up to a Private Little Garden Setting. The Inside Laundry Area has Direct Access to the 3 Car Garage. The Upstairs Features an Oversized Master Bedroom with its Own Shower and Separate Bath Tub. A Spacious Bonus Room and Additional Two Bedrooms and a Bath makes this a Comfortable Family Home. The Property is being Sold in its Present Condition and is Priced Accordingly. Call Now to Schedule an Appointment to see this Home!
This House is a Great Opportunity to Make it your Home! Located on a Approx. 17,000 Sq.Ft. Lot in the Desirable "Diamond Ridge" Area of South Diamond Bar in the Top Ranking Walnut Valley School District. The Bright and Airy Floor Plan Offers: Cathedral Ceilings at Entrance in Living Room and Formal Dining Area which give the Home a Spacious Feeling. The Remodeled Kitchen Adjacent to the Family Room with Fireplace and Sliding Doors Provide Access into the Backyard with Lovely Canyon View. Bathroom next to an Office (which can be Converted into a Bedroom) Opens up to a Private Little Garden Setting. The Inside Laundry Area has Direct Access to the 3 Car Garage. The Upstairs Features an Oversized Master Bedroom with its Own Shower and Separate Bath Tub. A Spacious Bonus Room and Additional Two Bedrooms and a Bath makes this a Comfortable Family Home. The Property is being Sold in its Present Condition and is Priced Accordingly. Call Now to Schedule an Appointment to see this Home!
Location
State CA
County Los Angeles
Area Diamond Bar (91765)
Zoning LCR19000*
Interior
Interior Features Copper Plumbing Partial, Granite Counters
Heating Electric
Cooling Central Forced Air, Electric
Flooring Carpet, Tile
Fireplaces Type FP in Family Room, Gas
Equipment Dishwasher, Double Oven
Appliance Dishwasher, Double Oven
Laundry Inside
Exterior
Exterior Feature Stucco, Wood
Parking Features Direct Garage Access, Garage - Three Door
Garage Spaces 3.0
Fence Chain Link
Utilities Available Water Available, Sewer Connected, Water Connected
View Valley/Canyon, Trees/Woods
Roof Type Concrete,Shingle
Total Parking Spaces 3
Building
Lot Description Curbs
Story 2
Sewer Public Sewer
Water Public
Architectural Style Modern
Level or Stories 2 Story
Construction Status Fixer
Others
Monthly Total Fees $61
Acceptable Financing Cash, Cash To New Loan
Listing Terms Cash, Cash To New Loan
Special Listing Condition Standard
Read Less Info
Want to know what your home might be worth? Contact us for a FREE valuation!

Our team is ready to help you sell your home for the highest possible price ASAP

Bought with FAYE ZHANG • HARVEST REALTY DEVELOPMENT



