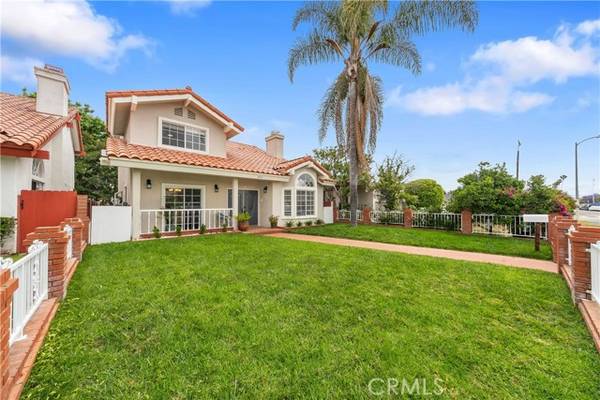For more information regarding the value of a property, please contact us for a free consultation.
Key Details
Sold Price $1,010,000
Property Type Single Family Home
Sub Type Detached
Listing Status Sold
Purchase Type For Sale
Square Footage 2,346 sqft
Price per Sqft $430
MLS Listing ID SB23075646
Sold Date 07/26/23
Style Detached
Bedrooms 3
Full Baths 2
Half Baths 1
Construction Status Turnkey,Updated/Remodeled
HOA Y/N No
Year Built 1990
Lot Size 5,459 Sqft
Acres 0.1253
Property Description
Welcome to your oasis in the city! Between the den, living room, open kitchen and sizable backyard, this home is an entertainers dream come true! As you enter through the double doors, you will immediately notice the beautifully custom-built, contemporary artisan staircase. The soaring ceilings in the living room makes the space feel very open and airy. There is a multitude of recent updates and desirable features including: new French doors to backyard, central A/C, Pergo flooring, new paint, crown molding, soft-close kitchen cabinets, roll out shelves in pantry, roll out cabinet for pots and pans, granite countertops, upgraded kitchen shelf organizers, garbage disposal, double laundry tables, custom-built storage system (in master closet), spacious walk-in shower, gas fireplace and a skylight in the upstairs hallway. There are several smart home features as well including a smart thermostat, keyed & keyless entry for doors (RFID cards and bracelets), security cameras (just requires a network video recorder), pre-wired for surround sound and a backup generator connection. Enjoy great Verizon mobile cell service, free HD TV with hidden attic antenna, high speed cable and Internet service available if desired. The 2-car garage is finished with built-in electric vehicle charging. There is also ample street parking out front. The space and layout provide several options: the large, rear den could be divided/converted to guest quarters with a private entrance and/or take advantage of the spacious lot layout and square footage to convert the detached garage into an ADU. The back
Welcome to your oasis in the city! Between the den, living room, open kitchen and sizable backyard, this home is an entertainers dream come true! As you enter through the double doors, you will immediately notice the beautifully custom-built, contemporary artisan staircase. The soaring ceilings in the living room makes the space feel very open and airy. There is a multitude of recent updates and desirable features including: new French doors to backyard, central A/C, Pergo flooring, new paint, crown molding, soft-close kitchen cabinets, roll out shelves in pantry, roll out cabinet for pots and pans, granite countertops, upgraded kitchen shelf organizers, garbage disposal, double laundry tables, custom-built storage system (in master closet), spacious walk-in shower, gas fireplace and a skylight in the upstairs hallway. There are several smart home features as well including a smart thermostat, keyed & keyless entry for doors (RFID cards and bracelets), security cameras (just requires a network video recorder), pre-wired for surround sound and a backup generator connection. Enjoy great Verizon mobile cell service, free HD TV with hidden attic antenna, high speed cable and Internet service available if desired. The 2-car garage is finished with built-in electric vehicle charging. There is also ample street parking out front. The space and layout provide several options: the large, rear den could be divided/converted to guest quarters with a private entrance and/or take advantage of the spacious lot layout and square footage to convert the detached garage into an ADU. The backyard was updated with an outdoor kitchen and dining area and the mature avocado tree gives plenty of fruit! There is also tasteful, drought-resistant succulent garden landscaping, a brick path, privacy Cypress trees and automated irrigation for grass lawn and a container garden. Both the front and backyards are enclosed. Conveniently located minutes from the 110 freeway, Lomita, San Pedro, Carson, Torrance, Costco, Target, Home Depot, Lowes and many different restaurant options. Close proximity to a park and local schools. Dont miss out on this unique gem in Harbor Citya home with these upgrades wont stay on the market long!
Location
State CA
County Los Angeles
Area Harbor City (90710)
Zoning LAR2
Interior
Interior Features Beamed Ceilings, Copper Plumbing Full, Granite Counters, Pantry, Recessed Lighting
Cooling Central Forced Air
Flooring Laminate, Tile
Fireplaces Type FP in Living Room, Gas
Equipment Dishwasher, Disposal, Dryer, Microwave, Refrigerator, Washer, Gas Oven, Gas Stove, Ice Maker, Self Cleaning Oven, Vented Exhaust Fan, Water Line to Refr
Appliance Dishwasher, Disposal, Dryer, Microwave, Refrigerator, Washer, Gas Oven, Gas Stove, Ice Maker, Self Cleaning Oven, Vented Exhaust Fan, Water Line to Refr
Laundry Closet Stacked, Inside
Exterior
Exterior Feature Stucco
Parking Features Garage
Garage Spaces 2.0
Fence Wood
Utilities Available Cable Available, Electricity Connected, Natural Gas Connected, Phone Available, Sewer Connected, Water Connected
Roof Type Tile/Clay
Total Parking Spaces 2
Building
Lot Description Curbs, Sidewalks, Landscaped, Sprinklers In Front, Sprinklers In Rear
Story 2
Lot Size Range 4000-7499 SF
Sewer Public Sewer
Water Public
Architectural Style Mediterranean/Spanish
Level or Stories 2 Story
Construction Status Turnkey,Updated/Remodeled
Others
Acceptable Financing Cash, Conventional, Exchange, FHA, VA, Cash To New Loan
Listing Terms Cash, Conventional, Exchange, FHA, VA, Cash To New Loan
Special Listing Condition Standard
Read Less Info
Want to know what your home might be worth? Contact us for a FREE valuation!

Our team is ready to help you sell your home for the highest possible price ASAP

Bought with Rishav Poudyal • Gold Real Estate
GET MORE INFORMATION




