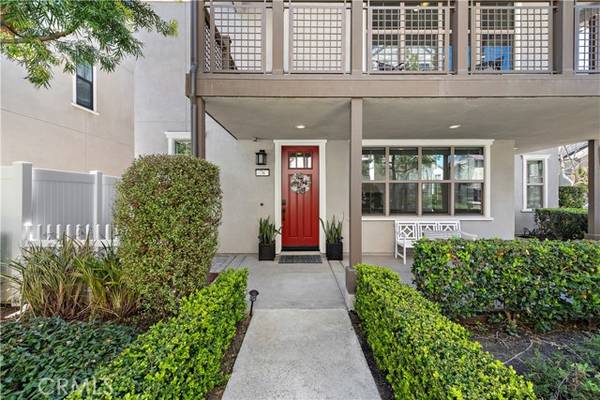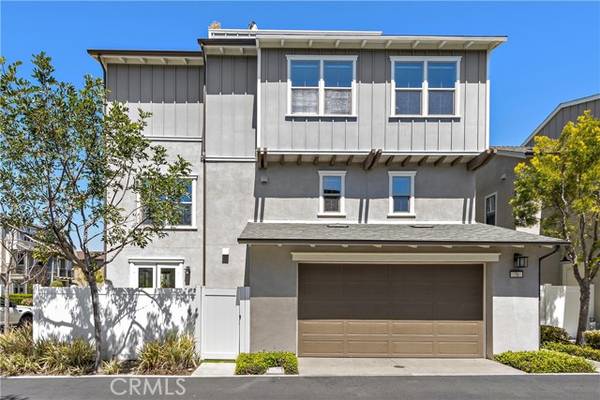For more information regarding the value of a property, please contact us for a free consultation.
Key Details
Sold Price $1,200,000
Property Type Single Family Home
Sub Type Detached
Listing Status Sold
Purchase Type For Sale
Square Footage 2,464 sqft
Price per Sqft $487
MLS Listing ID NP23059933
Sold Date 07/26/23
Style Detached
Bedrooms 4
Full Baths 3
Half Baths 1
Construction Status Turnkey
HOA Fees $308/mo
HOA Y/N Yes
Year Built 2017
Lot Size 2,609 Sqft
Acres 0.0599
Property Description
Experience contemporary living at its finest in this upgraded Plan 2 home located in the coveted Canopy neighborhood of Rancho Mission Viejo. Boasting 4 bedrooms and 3.5 bathrooms, this stunning residence offers an abundance of living space with breathtaking panoramic views from the rooftop deck. As you approach the main entrance, you'll be greeted by a welcoming wrap-around porch leading to a private side entrance to the main floor ensuite guest room. Step inside to discover a spacious living room and a main floor bedroom and bathroom, perfect for accommodating family and guests. The bedroom also comes with its own side yard, ideal for creating a next-gen suite or a home office. The kitchen is a chef's dream, complete with top-of-the-line stainless steel appliances, a beautiful white tile backsplash, quartz counters, and a large island with ample cabinet space. The living room features an entertainment center with a built-in electric fireplace, creating a cozy atmosphere to unwind. The second floor offers a laundry room and a powder room, along with a large wrap-around deck perfect for entertaining or enjoying a cup of coffee. The third floor hosts two spacious bedrooms, a full bathroom, and the primary bedroom and bathroom. The primary bedroom includes a walk-in closet, while the bathroom features a dual vanity sink, walk-in shower, and separate soaking tub. All full bathrooms feature quartz counters and white quartz shower walls. Take in the stunning views of the Esencia neighborhood, Saddleback Mountains, and even the ocean and San Clemente Island on clear days from the
Experience contemporary living at its finest in this upgraded Plan 2 home located in the coveted Canopy neighborhood of Rancho Mission Viejo. Boasting 4 bedrooms and 3.5 bathrooms, this stunning residence offers an abundance of living space with breathtaking panoramic views from the rooftop deck. As you approach the main entrance, you'll be greeted by a welcoming wrap-around porch leading to a private side entrance to the main floor ensuite guest room. Step inside to discover a spacious living room and a main floor bedroom and bathroom, perfect for accommodating family and guests. The bedroom also comes with its own side yard, ideal for creating a next-gen suite or a home office. The kitchen is a chef's dream, complete with top-of-the-line stainless steel appliances, a beautiful white tile backsplash, quartz counters, and a large island with ample cabinet space. The living room features an entertainment center with a built-in electric fireplace, creating a cozy atmosphere to unwind. The second floor offers a laundry room and a powder room, along with a large wrap-around deck perfect for entertaining or enjoying a cup of coffee. The third floor hosts two spacious bedrooms, a full bathroom, and the primary bedroom and bathroom. The primary bedroom includes a walk-in closet, while the bathroom features a dual vanity sink, walk-in shower, and separate soaking tub. All full bathrooms feature quartz counters and white quartz shower walls. Take in the stunning views of the Esencia neighborhood, Saddleback Mountains, and even the ocean and San Clemente Island on clear days from the rooftop deck. This home also provides access to resort-style amenities, including swimming pools, spa, gym, tennis and pickleball courts, parks, dog parks, trails, a clubhouse, arcade, farm, coffee house, and more. Don't miss out on the chance to own this beautiful home in Rancho Mission Viejo. Schedule a tour today!
Location
State CA
County Orange
Area Oc - Ladera Ranch (92694)
Interior
Interior Features Balcony, Living Room Deck Attached, Recessed Lighting
Cooling Central Forced Air
Flooring Carpet, Laminate, Tile
Fireplaces Type FP in Living Room, Electric
Equipment Dishwasher, Microwave, Refrigerator, Gas Oven, Gas Stove, Vented Exhaust Fan
Appliance Dishwasher, Microwave, Refrigerator, Gas Oven, Gas Stove, Vented Exhaust Fan
Laundry Laundry Room, Inside
Exterior
Exterior Feature Stucco, Concrete, Frame
Parking Features Direct Garage Access, Garage
Garage Spaces 2.0
Fence Vinyl
Pool Community/Common, Association
Utilities Available Cable Available, Electricity Available, Electricity Connected, Natural Gas Available, Natural Gas Connected, Phone Available, Sewer Available, Underground Utilities, Water Available, Sewer Connected, Water Connected
View Mountains/Hills, Panoramic, Neighborhood
Total Parking Spaces 2
Building
Lot Description Curbs, Sidewalks
Story 3
Lot Size Range 1-3999 SF
Sewer Public Sewer
Water Public
Architectural Style Contemporary
Level or Stories 3 Story
Construction Status Turnkey
Others
Monthly Total Fees $856
Acceptable Financing Cash, Conventional, Cash To New Loan, Submit
Listing Terms Cash, Conventional, Cash To New Loan, Submit
Special Listing Condition Standard
Read Less Info
Want to know what your home might be worth? Contact us for a FREE valuation!

Our team is ready to help you sell your home for the highest possible price ASAP

Bought with Maxwell Carr • First Team Real Estate
GET MORE INFORMATION




