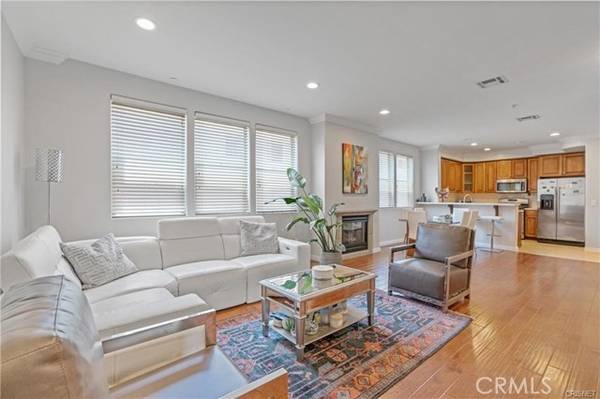For more information regarding the value of a property, please contact us for a free consultation.
Key Details
Sold Price $700,000
Property Type Townhouse
Sub Type Townhome
Listing Status Sold
Purchase Type For Sale
Square Footage 1,450 sqft
Price per Sqft $482
MLS Listing ID OC23008918
Sold Date 07/25/23
Style Townhome
Bedrooms 2
Full Baths 2
Half Baths 1
Construction Status Turnkey,Updated/Remodeled
HOA Fees $421/mo
HOA Y/N Yes
Year Built 2009
Lot Size 10,878 Sqft
Acres 0.2497
Property Description
Welcome to Palazzo De Corteen. Built in 2009, this beautiful Tuscany architecture building offers style and convenience. This light and bright unit has recently been updated with hardwood floors, new toilets, new bathroom hardware, new water heater, Nest thermostat and more. The completely renovated kitchen offers quartzite countertops, real wood cabinetry, porcelain tile floor, and stainless-steel appliances. Main floor offers a fireplace and a guest bathroom as well. The second floor consists of a master on-suite with renovated walk-in closet, featured brick wall and black-out shades. The sliding barn door separates the fully renovated en-suite bathroom featuring Carrara white marble shower, mosaic marble floors, and a vanity with double sinks and modern hardware. Secondary bedroom/office with its own bathroom also located on second floor. Third floor offers a stunning private roof-top deck, perfect spot to entertain, relax, grill, or just cozy-up to a good book. Secured subterranean parking offers EV charging as well. Conveniently located near world class shopping, boutiques, restaurants, and coffee shops. Close proximity to major Freeways and the Metro Orange Line.
Welcome to Palazzo De Corteen. Built in 2009, this beautiful Tuscany architecture building offers style and convenience. This light and bright unit has recently been updated with hardwood floors, new toilets, new bathroom hardware, new water heater, Nest thermostat and more. The completely renovated kitchen offers quartzite countertops, real wood cabinetry, porcelain tile floor, and stainless-steel appliances. Main floor offers a fireplace and a guest bathroom as well. The second floor consists of a master on-suite with renovated walk-in closet, featured brick wall and black-out shades. The sliding barn door separates the fully renovated en-suite bathroom featuring Carrara white marble shower, mosaic marble floors, and a vanity with double sinks and modern hardware. Secondary bedroom/office with its own bathroom also located on second floor. Third floor offers a stunning private roof-top deck, perfect spot to entertain, relax, grill, or just cozy-up to a good book. Secured subterranean parking offers EV charging as well. Conveniently located near world class shopping, boutiques, restaurants, and coffee shops. Close proximity to major Freeways and the Metro Orange Line.
Location
State CA
County Los Angeles
Area Valley Village (91607)
Zoning LAR3
Interior
Interior Features Recessed Lighting, Unfurnished
Cooling Central Forced Air
Flooring Tile, Wood
Fireplaces Type FP in Living Room
Equipment Dishwasher, Dryer, Microwave, Refrigerator, Washer, Gas Oven, Gas Stove
Appliance Dishwasher, Dryer, Microwave, Refrigerator, Washer, Gas Oven, Gas Stove
Laundry Closet Full Sized, Inside
Exterior
Parking Features Gated, Garage
Garage Spaces 2.0
Utilities Available Electricity Connected, Natural Gas Connected, Sewer Connected, Water Connected
View Mountains/Hills, Neighborhood
Total Parking Spaces 2
Building
Lot Description Sidewalks
Story 3
Lot Size Range 7500-10889 SF
Sewer Public Sewer
Water Public
Level or Stories 2 Story
Construction Status Turnkey,Updated/Remodeled
Others
Monthly Total Fees $436
Acceptable Financing Cash, Conventional, Cash To New Loan
Listing Terms Cash, Conventional, Cash To New Loan
Special Listing Condition Standard
Read Less Info
Want to know what your home might be worth? Contact us for a FREE valuation!

Our team is ready to help you sell your home for the highest possible price ASAP

Bought with Paul Sarkissian • So-Cal Realty
GET MORE INFORMATION




