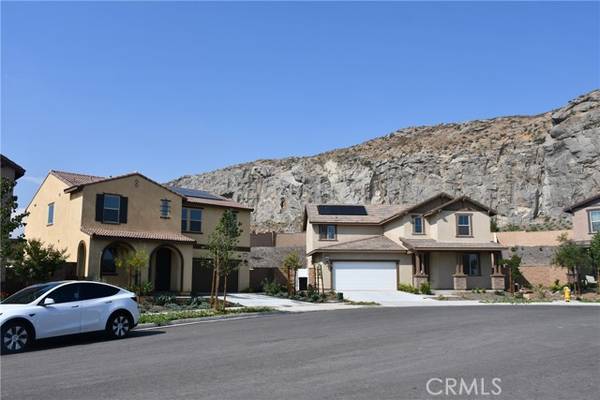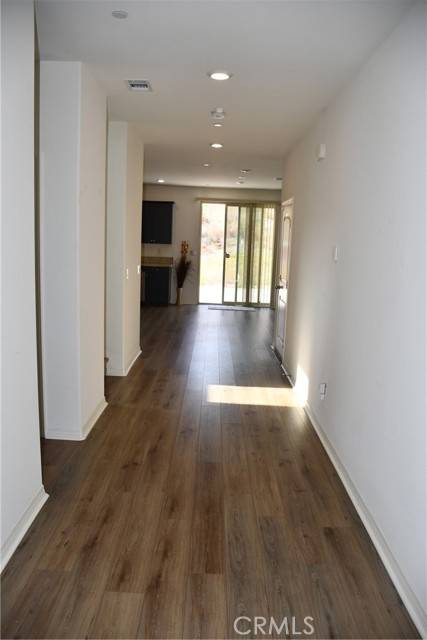For more information regarding the value of a property, please contact us for a free consultation.
Key Details
Sold Price $725,000
Property Type Condo
Listing Status Sold
Purchase Type For Sale
Square Footage 2,585 sqft
Price per Sqft $280
MLS Listing ID IG23108062
Sold Date 07/28/23
Style All Other Attached
Bedrooms 4
Full Baths 3
HOA Y/N No
Year Built 2021
Lot Size 7,828 Sqft
Acres 0.1797
Property Description
This brand new beautiful 4 bedrooms 3 baths two story home newly constructed in the city of Jurupa Valley. The home was built in 2021 and was completed in late February 2022. The original owner has another property in Chino Hills. As you enter from the main entrance you are guided in a spaces hallway to the kitchen and living room. The kitchen is very spaces with a gorgeous countertop island in the middle of the kitchen. There are many wall cabinet spaces and a walk-in pantry with multiple shelves to store all your kitchen wares. The floor plan is nicely designed with the view of the kitchen from the living room. On the first floor you will find one bedroom and one full bathroom for the convenience of the guest and home owner. On the second floor you will encounter 3 more bedrooms, laundry room, family loft room, master bedroom. Each bedroom has it own walk-in closet. Laundry room is very spaces with multiple shelves and a build in utility box for internet, TV cable and phone line connection. The backyard is also spaces for family gathering or barbeque. The house has 2 cars garage attached and 2 more cars can be parked in the driveway. The property sit in a cul-de-sac with a great view of the mountains behind the house. The Shadow Rock Community is only 5 minutes drive to local shopping center, 20 minutes to Ontario Airport and 20 minutes to Ontario Mills shopping Mall. The closes freeway is fwy 60 about 3 mintues, to fwy 10 about 6 minutes away.
This brand new beautiful 4 bedrooms 3 baths two story home newly constructed in the city of Jurupa Valley. The home was built in 2021 and was completed in late February 2022. The original owner has another property in Chino Hills. As you enter from the main entrance you are guided in a spaces hallway to the kitchen and living room. The kitchen is very spaces with a gorgeous countertop island in the middle of the kitchen. There are many wall cabinet spaces and a walk-in pantry with multiple shelves to store all your kitchen wares. The floor plan is nicely designed with the view of the kitchen from the living room. On the first floor you will find one bedroom and one full bathroom for the convenience of the guest and home owner. On the second floor you will encounter 3 more bedrooms, laundry room, family loft room, master bedroom. Each bedroom has it own walk-in closet. Laundry room is very spaces with multiple shelves and a build in utility box for internet, TV cable and phone line connection. The backyard is also spaces for family gathering or barbeque. The house has 2 cars garage attached and 2 more cars can be parked in the driveway. The property sit in a cul-de-sac with a great view of the mountains behind the house. The Shadow Rock Community is only 5 minutes drive to local shopping center, 20 minutes to Ontario Airport and 20 minutes to Ontario Mills shopping Mall. The closes freeway is fwy 60 about 3 mintues, to fwy 10 about 6 minutes away.
Location
State CA
County Riverside
Area Riv Cty-Riverside (92509)
Interior
Interior Features Granite Counters
Cooling Central Forced Air
Flooring Tile, Wood
Equipment Dishwasher, Microwave, Electric Oven
Appliance Dishwasher, Microwave, Electric Oven
Laundry Laundry Room
Exterior
Parking Features Garage
Garage Spaces 2.0
Fence Vinyl
Utilities Available Cable Available, Electricity Connected, Natural Gas Connected, Phone Available, Sewer Connected, Water Connected
View Mountains/Hills, Valley/Canyon, Rocks
Total Parking Spaces 2
Building
Story 2
Lot Size Range 7500-10889 SF
Sewer Public Sewer
Water Public
Level or Stories 2 Story
Others
Monthly Total Fees $337
Acceptable Financing Cash, Conventional, Cash To New Loan
Listing Terms Cash, Conventional, Cash To New Loan
Special Listing Condition Standard
Read Less Info
Want to know what your home might be worth? Contact us for a FREE valuation!

Our team is ready to help you sell your home for the highest possible price ASAP

Bought with Ernesto Medina • Century 21 Peak
GET MORE INFORMATION




