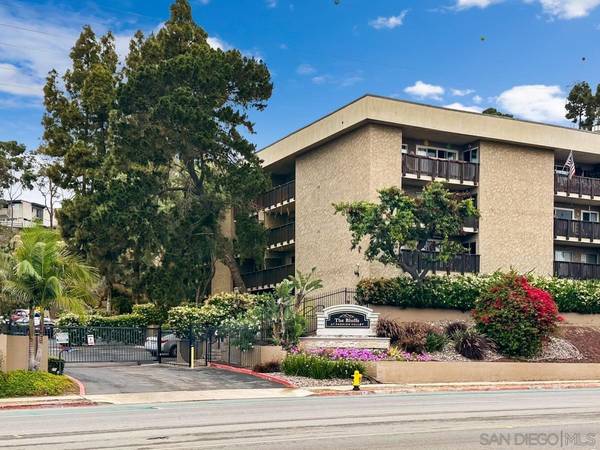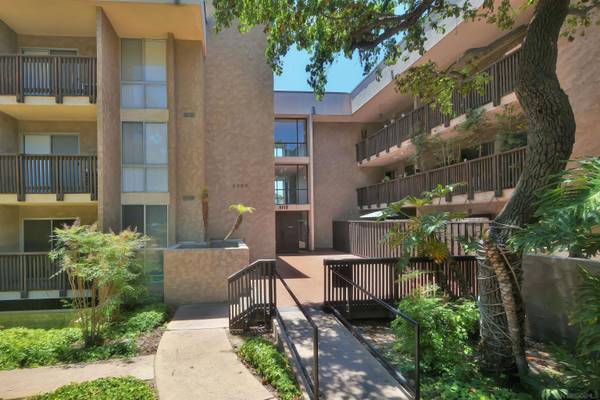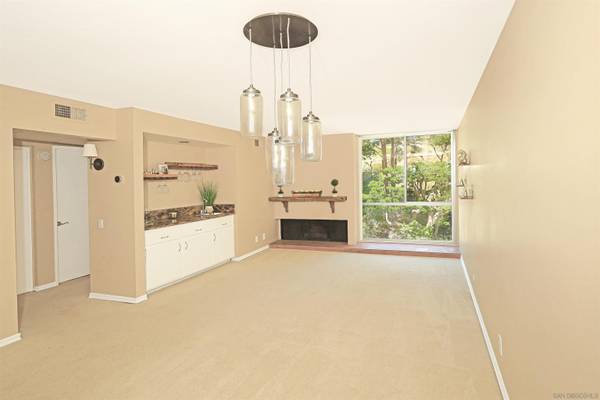For more information regarding the value of a property, please contact us for a free consultation.
Key Details
Sold Price $530,000
Property Type Condo
Listing Status Sold
Purchase Type For Sale
Square Footage 858 sqft
Price per Sqft $617
Subdivision Mission Valley
MLS Listing ID 230011522
Sold Date 07/27/23
Style All Other Attached
Bedrooms 1
Full Baths 1
HOA Fees $395/mo
HOA Y/N Yes
Year Built 1972
Property Description
This desirable residence offers a perfect combination of comfort, convenience, and style. Boasting a spacious floor plan, this immaculate unit features 1+ Bedrooms, 1 Baths 3rd Floor unit. Unit is unique with central AC and 2 parking spaces. The open living area is bathed in natural light, creating a warm and inviting atmosphere. The well-appointed kitchen is equipped with modern appliances and ample storage space. Residents will enjoy the convenience of an assigned parking spot, as well as access to community amenities such as pools, clubhouse, BBQ area and beautiful water features. With its prime location near downtown Fashion Valley, trolley stop this property presents an exceptional opportunity for those seeking an exceptional urban lifestyle. Don't miss out on this fantastic offering!
This desirable residence offers a perfect combination of comfort, convenience, and style. Boasting a spacious floor plan, this immaculate unit features 1+ Bedrooms, 1 Baths 3rd Floor unit. Unit is unique with central AC and 2 parking spaces. The open living area is bathed in natural light, creating a warm and inviting atmosphere. The well-appointed kitchen is equipped with modern appliances and ample storage space. Residents will enjoy the convenience of an assigned parking spot, as well as access to community amenities such as pools, clubhouse, BBQ area and beautiful water features. Centrally located near Fashion Valley mall, beach, downtown San Diego, the airport and Balboa park
Location
State CA
County San Diego
Community Mission Valley
Area Mission Valley (92108)
Building/Complex Name The Bluffs
Rooms
Master Bedroom 12x14
Living Room 17x12
Dining Room 6x12
Kitchen 8x4
Interior
Heating Electric
Cooling Central Forced Air
Equipment Dishwasher, Disposal, Refrigerator, Electric Stove
Appliance Dishwasher, Disposal, Refrigerator, Electric Stove
Laundry Community
Exterior
Exterior Feature Stucco
Parking Features Assigned
Garage Spaces 1.0
Pool Community/Common
Community Features BBQ, Tennis Courts, Clubhouse/Rec Room, Exercise Room, Pool, Spa/Hot Tub
Complex Features BBQ, Tennis Courts, Clubhouse/Rec Room, Exercise Room, Pool, Spa/Hot Tub
Roof Type Common Roof
Total Parking Spaces 2
Building
Story 1
Lot Size Range 0 (Common Interest)
Sewer Sewer Connected
Water Public
Level or Stories 1 Story
Others
Ownership Fee Simple
Monthly Total Fees $396
Acceptable Financing Cash, Conventional, FHA
Listing Terms Cash, Conventional, FHA
Pets Allowed Allowed w/Restrictions
Read Less Info
Want to know what your home might be worth? Contact us for a FREE valuation!

Our team is ready to help you sell your home for the highest possible price ASAP

Bought with Cheryl R Berkson • Chase Pacific
GET MORE INFORMATION




