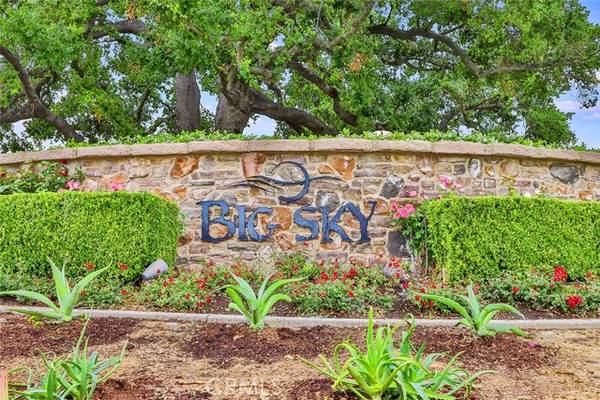For more information regarding the value of a property, please contact us for a free consultation.
Key Details
Sold Price $1,028,000
Property Type Single Family Home
Sub Type Detached
Listing Status Sold
Purchase Type For Sale
Square Footage 2,347 sqft
Price per Sqft $438
MLS Listing ID SR23102634
Sold Date 07/31/23
Style Detached
Bedrooms 3
Full Baths 3
HOA Fees $220/mo
HOA Y/N Yes
Year Built 2005
Lot Size 5,378 Sqft
Acres 0.1235
Property Description
This fantastic former model home in the Tioga neighborhood of Big Sky, is ready for you to move in! The features of this highly upgraded 3-bedroom, 3-bathroom home with a formal office and 3-car garage will leave you speechless. The downstairs features include a formal entry with medallion, travertine flooring on the diagonal, formal dining room, formal family room with fireplace and upgraded hearth, built-in surround sound, built-in entertainment center, formal office, kitchen with eat-in area, slider leading to the back yard, upgraded cabinets with under cabinet lighting, center island, duel sinks, five burner cooktop, custom backsplash, stainless range hood, stainless/black oven and dishwasher, built-in stainless microwave, large walk-in pantry, recessed lighting, and custom window treatments. The upstairs features upgraded carpet, two secondary bedrooms with walk-in closets, a circular reading room, a laundry room with sink and extra storage space, a primary bedroom with a custom speaker system, a primary bathroom that includes a deep soaking tub, two sinks, glass shower, and huge walk-in closet. The front driveway features a diagonal saw-cut design with slate stone enhancements. The backyard will allow you to lose yourself in your private drought-tolerant Zen-like retreat.
This fantastic former model home in the Tioga neighborhood of Big Sky, is ready for you to move in! The features of this highly upgraded 3-bedroom, 3-bathroom home with a formal office and 3-car garage will leave you speechless. The downstairs features include a formal entry with medallion, travertine flooring on the diagonal, formal dining room, formal family room with fireplace and upgraded hearth, built-in surround sound, built-in entertainment center, formal office, kitchen with eat-in area, slider leading to the back yard, upgraded cabinets with under cabinet lighting, center island, duel sinks, five burner cooktop, custom backsplash, stainless range hood, stainless/black oven and dishwasher, built-in stainless microwave, large walk-in pantry, recessed lighting, and custom window treatments. The upstairs features upgraded carpet, two secondary bedrooms with walk-in closets, a circular reading room, a laundry room with sink and extra storage space, a primary bedroom with a custom speaker system, a primary bathroom that includes a deep soaking tub, two sinks, glass shower, and huge walk-in closet. The front driveway features a diagonal saw-cut design with slate stone enhancements. The backyard will allow you to lose yourself in your private drought-tolerant Zen-like retreat.
Location
State CA
County Ventura
Area Simi Valley (93065)
Interior
Cooling Dual
Fireplaces Type FP in Family Room
Laundry Laundry Room
Exterior
Garage Spaces 3.0
View Mountains/Hills, Neighborhood, City Lights
Total Parking Spaces 3
Building
Lot Description Curbs
Story 2
Lot Size Range 4000-7499 SF
Sewer Sewer Paid
Water Public
Level or Stories 2 Story
Others
Monthly Total Fees $220
Acceptable Financing Cash, Conventional, FHA, Cash To New Loan
Listing Terms Cash, Conventional, FHA, Cash To New Loan
Special Listing Condition Standard
Read Less Info
Want to know what your home might be worth? Contact us for a FREE valuation!

Our team is ready to help you sell your home for the highest possible price ASAP

Bought with Henry Martinez • Realty Premier Services



