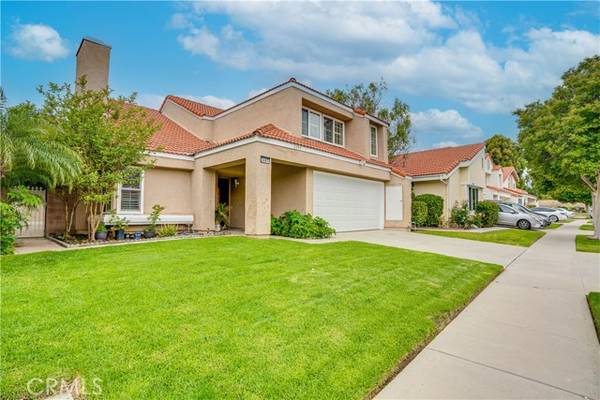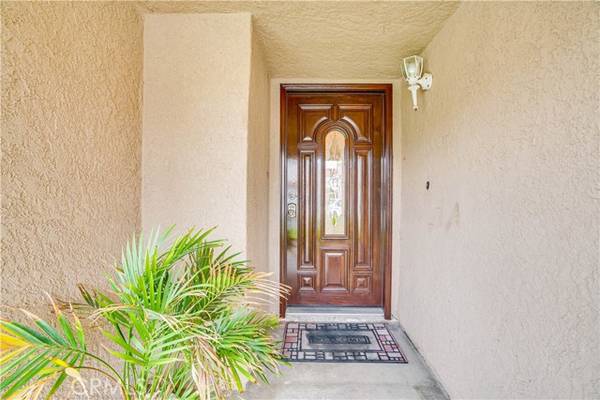For more information regarding the value of a property, please contact us for a free consultation.
Key Details
Sold Price $880,000
Property Type Single Family Home
Sub Type Detached
Listing Status Sold
Purchase Type For Sale
Square Footage 1,891 sqft
Price per Sqft $465
MLS Listing ID SR23105650
Sold Date 08/04/23
Style Detached
Bedrooms 4
Full Baths 2
Half Baths 1
HOA Fees $45/mo
HOA Y/N Yes
Year Built 1984
Lot Size 4,573 Sqft
Acres 0.105
Property Description
This Beautifully kept home is located in a desired cul-de-sac in the Sycamore Glen neighborhood of Simi Valley. The home is a two-story property, well-manicured front yard that provides excellent curb appeal and great backyard for family gatherings. 1891 square feet of living space, Granite floors with 4 bedrooms, 2.5 baths, and a two-car garage with laundry hookups. The interior of the home displays an open floor plan, with a spacious living room, Spacious Kitchen with Granite counters, gas range, a dishwasher, breakfast nook and family room that provides a perfect place to relax. On the upper floor there is a large master suite with a walk-in closet and bathroom. There are three additional bedrooms on this level, and a full hall bathroom. updated bathrooms, dual paned windows and sliders and a sectional roll-up garage door. Community amenities include a tennis and basketball courts, a playground, a picnic area. This well-preserved home offers a perfect combination of comfort, style, and functionality, making it an ideal place to call home. Low HOA, and convenient to shopping centers, restaurants, great schools, parks, hiking trails, and just a short distance to the 118 Fwy. for the commuter.
This Beautifully kept home is located in a desired cul-de-sac in the Sycamore Glen neighborhood of Simi Valley. The home is a two-story property, well-manicured front yard that provides excellent curb appeal and great backyard for family gatherings. 1891 square feet of living space, Granite floors with 4 bedrooms, 2.5 baths, and a two-car garage with laundry hookups. The interior of the home displays an open floor plan, with a spacious living room, Spacious Kitchen with Granite counters, gas range, a dishwasher, breakfast nook and family room that provides a perfect place to relax. On the upper floor there is a large master suite with a walk-in closet and bathroom. There are three additional bedrooms on this level, and a full hall bathroom. updated bathrooms, dual paned windows and sliders and a sectional roll-up garage door. Community amenities include a tennis and basketball courts, a playground, a picnic area. This well-preserved home offers a perfect combination of comfort, style, and functionality, making it an ideal place to call home. Low HOA, and convenient to shopping centers, restaurants, great schools, parks, hiking trails, and just a short distance to the 118 Fwy. for the commuter.
Location
State CA
County Ventura
Area Simi Valley (93063)
Zoning RMOD-10FC
Interior
Interior Features Tile Counters
Heating Natural Gas
Cooling Central Forced Air, Gas
Flooring Tile
Fireplaces Type FP in Family Room
Equipment Dishwasher, Gas Range
Appliance Dishwasher, Gas Range
Exterior
Exterior Feature Stucco, Concrete
Parking Features Garage
Garage Spaces 2.0
Roof Type Spanish Tile
Total Parking Spaces 2
Building
Lot Description Cul-De-Sac
Story 2
Lot Size Range 4000-7499 SF
Sewer Public Sewer
Water Public
Level or Stories 2 Story
Others
Monthly Total Fees $45
Acceptable Financing Conventional, Cash To New Loan
Listing Terms Conventional, Cash To New Loan
Special Listing Condition Standard
Read Less Info
Want to know what your home might be worth? Contact us for a FREE valuation!

Our team is ready to help you sell your home for the highest possible price ASAP

Bought with Joe Aghahowa • Keller Williams Pacific Estate



