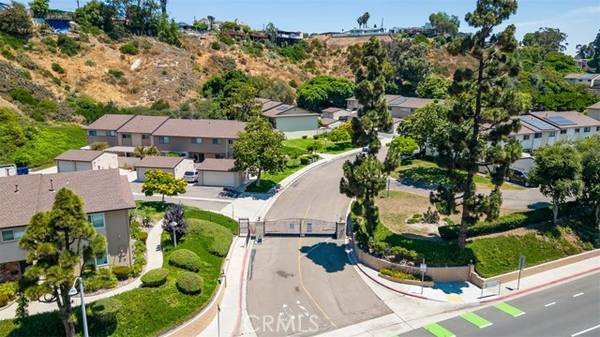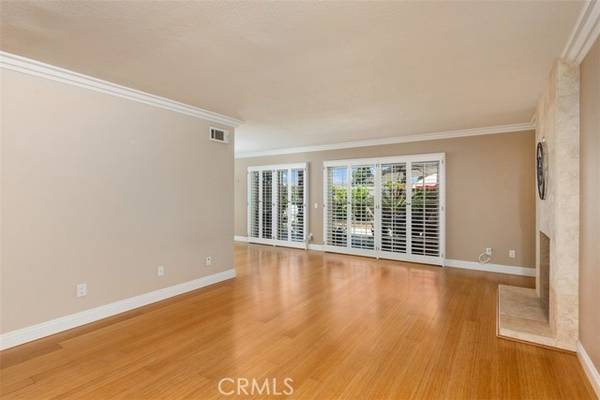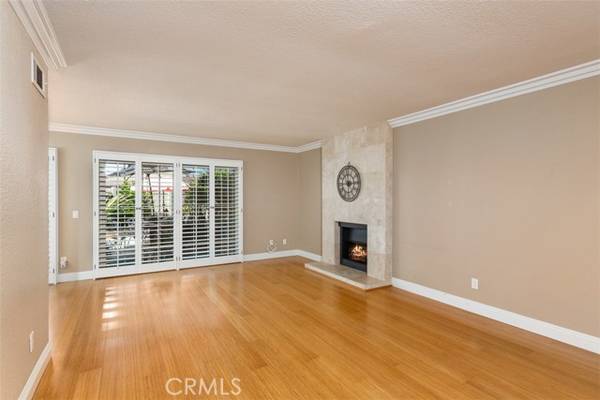For more information regarding the value of a property, please contact us for a free consultation.
Key Details
Sold Price $670,000
Property Type Single Family Home
Sub Type Detached
Listing Status Sold
Purchase Type For Sale
Square Footage 1,350 sqft
Price per Sqft $496
Subdivision National City
MLS Listing ID OC23131122
Sold Date 08/08/23
Style Detached
Bedrooms 2
Full Baths 2
Half Baths 1
Construction Status Turnkey,Updated/Remodeled
HOA Fees $380/mo
HOA Y/N Yes
Year Built 1975
Lot Size 1,350 Sqft
Acres 0.031
Property Description
In the heart of National City is the home that you have been waiting for. This is a rare opportunity to have a detached home in this community. With a corner lot, the privacy is superb. The well maintained landscape is impressive the moment you pull up. Entering through the front door, you will notice the beautiful crown molding throughout the home, the custom shutters on the double paned windows, wood flooring, and the natural lighting. At the heart of the Living Room is the cozy fireplace. The sliding doors lead out to a large and private back yard that has a deck for shade and lush landscape. The Kitchen features granite countertops, white cabinets, stainless steel appliances, a walk in closet, & recessed lighting. The Guest Bedroom is very large with a ceiling fan. The Guest Bathroom has a gorgeous walk in shower. The Master Bedroom has a ceiling fan and a very large walk in closet with custom shelving. The Master Bathroom has white cabinets and a walk-in shower. There is a driveway for parking and a two car garage. This home is close to the community pool and spa, restaurants, shops, and parks. WELCOME HOME!
In the heart of National City is the home that you have been waiting for. This is a rare opportunity to have a detached home in this community. With a corner lot, the privacy is superb. The well maintained landscape is impressive the moment you pull up. Entering through the front door, you will notice the beautiful crown molding throughout the home, the custom shutters on the double paned windows, wood flooring, and the natural lighting. At the heart of the Living Room is the cozy fireplace. The sliding doors lead out to a large and private back yard that has a deck for shade and lush landscape. The Kitchen features granite countertops, white cabinets, stainless steel appliances, a walk in closet, & recessed lighting. The Guest Bedroom is very large with a ceiling fan. The Guest Bathroom has a gorgeous walk in shower. The Master Bedroom has a ceiling fan and a very large walk in closet with custom shelving. The Master Bathroom has white cabinets and a walk-in shower. There is a driveway for parking and a two car garage. This home is close to the community pool and spa, restaurants, shops, and parks. WELCOME HOME!
Location
State CA
County San Diego
Community National City
Area National City (91950)
Zoning RR
Interior
Interior Features Granite Counters, Pantry, Recessed Lighting
Cooling Central Forced Air
Flooring Carpet, Wood
Fireplaces Type FP in Living Room
Equipment Dishwasher, Disposal, Electric Oven, Electric Range
Appliance Dishwasher, Disposal, Electric Oven, Electric Range
Laundry Garage
Exterior
Parking Features Garage, Garage - Two Door
Garage Spaces 2.0
Fence Vinyl
Pool Below Ground, Community/Common, Association, Heated
View Neighborhood, Trees/Woods
Roof Type Composition
Total Parking Spaces 2
Building
Lot Description Corner Lot, Sidewalks, Landscaped
Story 2
Lot Size Range 1-3999 SF
Sewer Sewer Paid
Water Public
Architectural Style Traditional
Level or Stories 2 Story
Construction Status Turnkey,Updated/Remodeled
Schools
Middle Schools Sweetwater Union High School District
High Schools Sweetwater Union High School District
Others
Monthly Total Fees $380
Acceptable Financing Conventional
Listing Terms Conventional
Special Listing Condition Standard
Read Less Info
Want to know what your home might be worth? Contact us for a FREE valuation!

Our team is ready to help you sell your home for the highest possible price ASAP

Bought with Paulina Salazar • Real Broker
GET MORE INFORMATION




