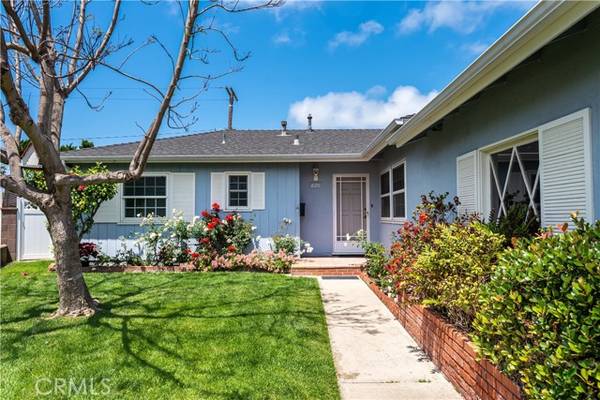For more information regarding the value of a property, please contact us for a free consultation.
Key Details
Sold Price $1,450,000
Property Type Single Family Home
Sub Type Detached
Listing Status Sold
Purchase Type For Sale
Square Footage 1,350 sqft
Price per Sqft $1,074
MLS Listing ID SB23094243
Sold Date 08/09/23
Style Detached
Bedrooms 3
Full Baths 2
HOA Y/N No
Year Built 1954
Lot Size 6,416 Sqft
Acres 0.1473
Property Description
Phenomenal single level, three bedroom, two bath family home in premier east side, cul-de-sac location. This home has a wonderful and bright living room with fantastic mid century modern fireplace, sliding glass doors leading to backyard, and huge picturesque window. The adjacent dining room is filled with natural light and has a beautiful custom lighting fixture. Classic kitchen complete with double ovens, white wooden cabinets, custom tile, and kitchen eating area. Large laundry room with abundant amounts of storage and access to the backyard. Three spacious bedrooms, one 3/4 bathroom and full bath both with custom tile. Outstanding backyard with vinyl, fencing, mature fruit trees, and a unique pond. Additional features of this home included attached, two car garage equipped with 240 V electricity to charge your electric vehicle and new garage door. New flooring throughout. This home also has completed the city soundproofing program which includes all new windows and forced air heating. This is a perfect home for friends and family to gather. *****All photos have been virtually staged.*******
Phenomenal single level, three bedroom, two bath family home in premier east side, cul-de-sac location. This home has a wonderful and bright living room with fantastic mid century modern fireplace, sliding glass doors leading to backyard, and huge picturesque window. The adjacent dining room is filled with natural light and has a beautiful custom lighting fixture. Classic kitchen complete with double ovens, white wooden cabinets, custom tile, and kitchen eating area. Large laundry room with abundant amounts of storage and access to the backyard. Three spacious bedrooms, one 3/4 bathroom and full bath both with custom tile. Outstanding backyard with vinyl, fencing, mature fruit trees, and a unique pond. Additional features of this home included attached, two car garage equipped with 240 V electricity to charge your electric vehicle and new garage door. New flooring throughout. This home also has completed the city soundproofing program which includes all new windows and forced air heating. This is a perfect home for friends and family to gather. *****All photos have been virtually staged.*******
Location
State CA
County Los Angeles
Area El Segundo (90245)
Interior
Interior Features Sump Pump, Tile Counters
Flooring Other/Remarks
Fireplaces Type FP in Living Room
Equipment Dishwasher, Disposal, Double Oven, Gas Stove
Appliance Dishwasher, Disposal, Double Oven, Gas Stove
Laundry Laundry Room, Inside
Exterior
Exterior Feature Stucco
Parking Features Garage - Two Door
Garage Spaces 2.0
Fence Excellent Condition, Vinyl
Utilities Available Electricity Available, Natural Gas Connected
Roof Type Composition
Total Parking Spaces 2
Building
Lot Description Cul-De-Sac, Curbs, Sidewalks
Story 1
Lot Size Range 4000-7499 SF
Sewer Public Sewer
Water Public
Architectural Style Contemporary
Level or Stories 1 Story
Others
Acceptable Financing Cash, Cash To New Loan
Listing Terms Cash, Cash To New Loan
Special Listing Condition Standard
Read Less Info
Want to know what your home might be worth? Contact us for a FREE valuation!

Our team is ready to help you sell your home for the highest possible price ASAP

Bought with Barry Host • Vista Sotheby’s International Realty
GET MORE INFORMATION




