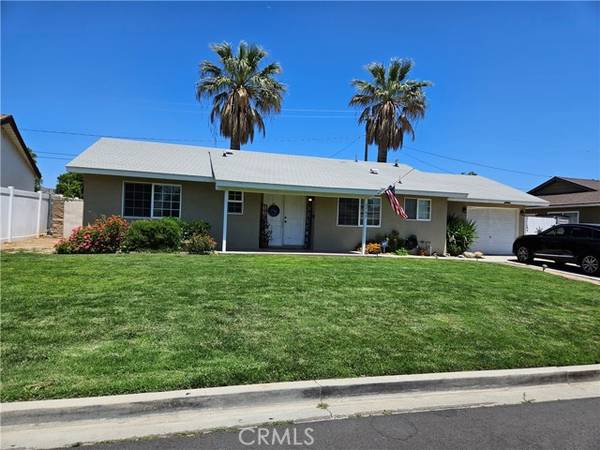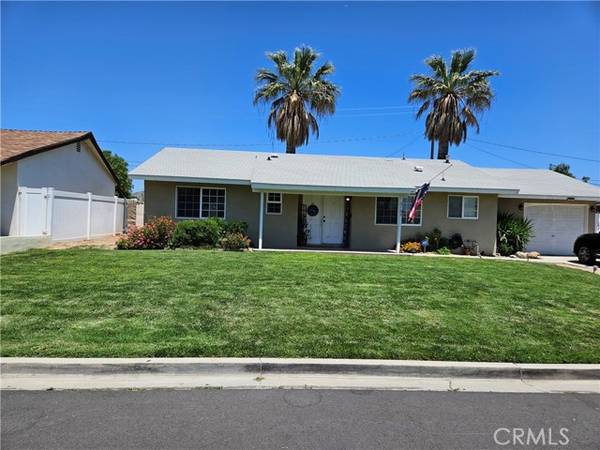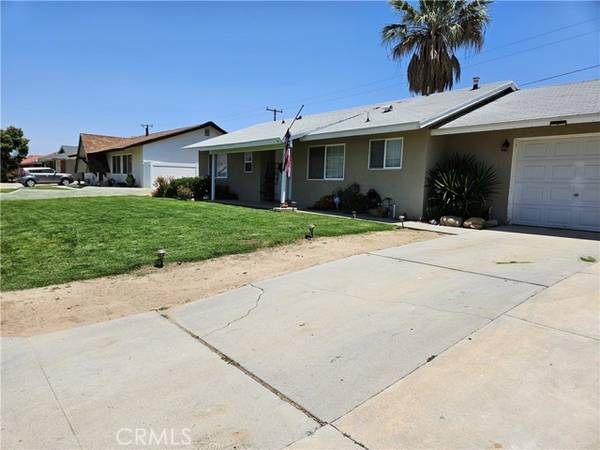For more information regarding the value of a property, please contact us for a free consultation.
Key Details
Sold Price $640,000
Property Type Single Family Home
Sub Type Detached
Listing Status Sold
Purchase Type For Sale
Square Footage 1,144 sqft
Price per Sqft $559
MLS Listing ID IG23113351
Sold Date 08/10/23
Style Detached
Bedrooms 3
Full Baths 2
Construction Status Turnkey
HOA Y/N No
Year Built 1962
Lot Size 8,276 Sqft
Acres 0.19
Property Description
Welcome to Country Living in Horse town USA. This home is Nestled off the busy traffic on a quiet street. This turnkey home has 3 Bedrooms & 2 Bathrooms with a total of 1,144 sq. ft. of living space. Neutral wall colors throughout the home. The kitchen has tile flooring, granite counter tops, new stainless steel gas stove, new light fixtures and blinds. A dining area plus a breakfast bar overlooking the living room. Main bath has granite in neutral color and newer vanity. The master bedroom has mirrored closet doors and a master bathroom. The master bathroom has granite counter-tops and newer vanity. The remaining two rooms are similar size and have window blinds. There is direct garage access to the home through the kitchen. And a door that leads you to the back yard. A side gate next to the garage is large enough to pull your recreational toys into the back yard. The backyard has a cement patio and cement walkways that lead you to a Gazebo. The backyard still offers plenty of room for square footage addition or a pool. The home also offers newer AC/HVAC with smart thermostat and newer electrical panel with a SUB Panel in the garage. The backyard sprinkler system is controlled by Orbit B-hyve Bluetooth. In the oversize 1 car garage you will find the washer & dryer hookups. The extra-large driveway will accommodate up to 4 cars. This home is centrally located near major freeways 15/91/60 & 10 making it commuter friendly.
Welcome to Country Living in Horse town USA. This home is Nestled off the busy traffic on a quiet street. This turnkey home has 3 Bedrooms & 2 Bathrooms with a total of 1,144 sq. ft. of living space. Neutral wall colors throughout the home. The kitchen has tile flooring, granite counter tops, new stainless steel gas stove, new light fixtures and blinds. A dining area plus a breakfast bar overlooking the living room. Main bath has granite in neutral color and newer vanity. The master bedroom has mirrored closet doors and a master bathroom. The master bathroom has granite counter-tops and newer vanity. The remaining two rooms are similar size and have window blinds. There is direct garage access to the home through the kitchen. And a door that leads you to the back yard. A side gate next to the garage is large enough to pull your recreational toys into the back yard. The backyard has a cement patio and cement walkways that lead you to a Gazebo. The backyard still offers plenty of room for square footage addition or a pool. The home also offers newer AC/HVAC with smart thermostat and newer electrical panel with a SUB Panel in the garage. The backyard sprinkler system is controlled by Orbit B-hyve Bluetooth. In the oversize 1 car garage you will find the washer & dryer hookups. The extra-large driveway will accommodate up to 4 cars. This home is centrally located near major freeways 15/91/60 & 10 making it commuter friendly.
Location
State CA
County Riverside
Area Riv Cty-Norco (92860)
Zoning R110M
Interior
Interior Features Granite Counters
Cooling Central Forced Air
Flooring Carpet, Tile
Equipment Gas Range
Appliance Gas Range
Laundry Garage
Exterior
Exterior Feature Stucco
Parking Features Direct Garage Access, Garage
Garage Spaces 1.0
Fence Vinyl, Chain Link, Wood
Community Features Horse Trails
Complex Features Horse Trails
Utilities Available Electricity Connected, Natural Gas Connected, Sewer Connected, Water Connected
Roof Type Shingle
Total Parking Spaces 1
Building
Lot Description Landscaped, Sprinklers In Front, Sprinklers In Rear
Story 1
Lot Size Range 7500-10889 SF
Sewer Public Sewer
Water Public
Level or Stories 1 Story
Construction Status Turnkey
Others
Monthly Total Fees $2
Acceptable Financing Conventional, FHA, VA
Listing Terms Conventional, FHA, VA
Special Listing Condition Standard
Read Less Info
Want to know what your home might be worth? Contact us for a FREE valuation!

Our team is ready to help you sell your home for the highest possible price ASAP

Bought with John Simcoe • Keller Williams Realty
GET MORE INFORMATION




