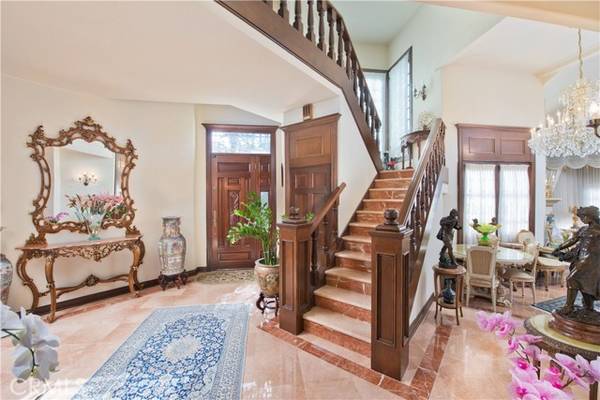For more information regarding the value of a property, please contact us for a free consultation.
Key Details
Sold Price $2,825,000
Property Type Single Family Home
Sub Type Detached
Listing Status Sold
Purchase Type For Sale
Square Footage 4,813 sqft
Price per Sqft $586
MLS Listing ID SR23034676
Sold Date 08/10/23
Style Detached
Bedrooms 6
Full Baths 4
Half Baths 1
HOA Y/N No
Year Built 1980
Lot Size 0.413 Acres
Acres 0.4134
Property Description
Adorned with magnificent valley views! This grand estate sits prominently on the street all by itself, highlighted with its sprawling frontage, spectacular entertaining rooms and sensational views from nearly every window! The elegant foyer is anchored by its regal staircase creating a true centerpiece for the home. This residence was built for entertaining with its elegant formal living room enhanced by voluminous ceilings, walls of glass and stately central fireplace, the expansive family room is outfitted with timeless wood paneled walls, walk up wet bar and romantic central fireplace and dont forget to feed your guests in the magnificent formal dining room with its sunlit windows and built-in bar tucked behind opulent glass paneled doors. Within the culinary heart of the home you will enjoy its massive family kitchen area equipped with loads of custom cabinetry, center island, indoor BBQ, dual ovens, built-in refrigeration and an amazing casual dining space! Encompassing six spacious bedroom, with one of the two downstairs rooms perfect for a library/den, along with four additional rooms upstairs that include the palatial master suite with sitting area, cozy fireplace, patio balcony and private bath with dual closets, dressing area, soaking tub room and separate shower area...the space is incredible! Step out and relax or throw a massive party in the expansive and ultra-private rear yard with true swimmers pool, patio retreat, endless entertaining venues and of course the allure of stunning sparkling light views across the valley! Bring your imagination and dream of wha
Adorned with magnificent valley views! This grand estate sits prominently on the street all by itself, highlighted with its sprawling frontage, spectacular entertaining rooms and sensational views from nearly every window! The elegant foyer is anchored by its regal staircase creating a true centerpiece for the home. This residence was built for entertaining with its elegant formal living room enhanced by voluminous ceilings, walls of glass and stately central fireplace, the expansive family room is outfitted with timeless wood paneled walls, walk up wet bar and romantic central fireplace and dont forget to feed your guests in the magnificent formal dining room with its sunlit windows and built-in bar tucked behind opulent glass paneled doors. Within the culinary heart of the home you will enjoy its massive family kitchen area equipped with loads of custom cabinetry, center island, indoor BBQ, dual ovens, built-in refrigeration and an amazing casual dining space! Encompassing six spacious bedroom, with one of the two downstairs rooms perfect for a library/den, along with four additional rooms upstairs that include the palatial master suite with sitting area, cozy fireplace, patio balcony and private bath with dual closets, dressing area, soaking tub room and separate shower area...the space is incredible! Step out and relax or throw a massive party in the expansive and ultra-private rear yard with true swimmers pool, patio retreat, endless entertaining venues and of course the allure of stunning sparkling light views across the valley! Bring your imagination and dream of what can be accomplished within this sensational estate, its space, location and views are spectacularly unique, exciting and hard to duplicate elsewhere!
Location
State CA
County Los Angeles
Area Encino (91316)
Zoning LARA
Interior
Cooling Central Forced Air
Flooring Stone, Tile
Fireplaces Type FP in Family Room, FP in Living Room, FP in Master BR
Equipment Dishwasher, Refrigerator, Double Oven, Freezer, Gas Stove
Appliance Dishwasher, Refrigerator, Double Oven, Freezer, Gas Stove
Laundry Laundry Room
Exterior
Parking Features Garage - Two Door
Garage Spaces 3.0
Fence Wrought Iron
Pool Private
View Valley/Canyon, City Lights
Roof Type Tile/Clay
Total Parking Spaces 3
Building
Lot Description Sidewalks, Landscaped
Story 2
Sewer Public Sewer
Water Public
Architectural Style Traditional, Tudor/French Normandy
Level or Stories 2 Story
Others
Monthly Total Fees $70
Acceptable Financing Cash To New Loan
Listing Terms Cash To New Loan
Special Listing Condition Standard
Read Less Info
Want to know what your home might be worth? Contact us for a FREE valuation!

Our team is ready to help you sell your home for the highest possible price ASAP

Bought with Andrew Jones • Horizon Pacific Realty
GET MORE INFORMATION




