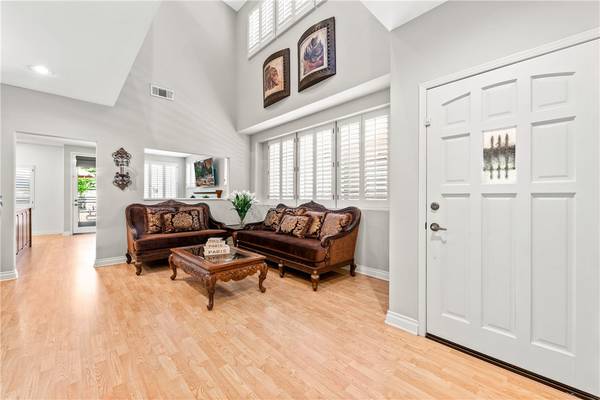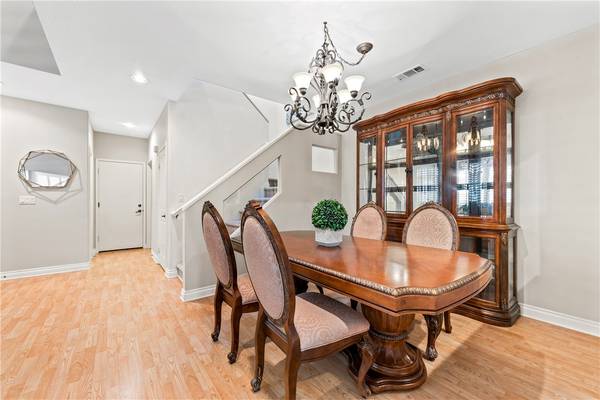For more information regarding the value of a property, please contact us for a free consultation.
Key Details
Sold Price $820,000
Property Type Condo
Listing Status Sold
Purchase Type For Sale
Square Footage 2,045 sqft
Price per Sqft $400
MLS Listing ID OC23126132
Sold Date 08/11/23
Style All Other Attached
Bedrooms 3
Full Baths 2
Half Baths 1
Construction Status Turnkey,Updated/Remodeled
HOA Fees $355/mo
HOA Y/N Yes
Year Built 1991
Lot Size 2,045 Sqft
Acres 0.0469
Property Description
This gorgeous home is located in the most peaceful location within the gated community of Villa Del Lago. With beautiful mature shade trees, sparkling and resort style pool, BBQs and plenty of guest parking. The home is classically landscaped in summer flowers and greens, low maintenance backyard with a mature lemon tree and turf. Bright and spacious home with cathedral ceilings upon entering into the formal living and dining areas. This open floorplan allows for easy entertaining whether it's an intimate affair or larger event. The first floor features a family room with cozy fireplace, beautiful Caramel colored Granite counter tops, lots of cabinet space that includes two pantries with pull out shelves. Upgraded half bath with newer toilet and spacious laundry room with sink and lots of cabinets over the washer and dryer that is included. As you enter the upstairs the perfect spot for a game area or office/homework station or perhaps an artist loft is fitted with a cooling ceiling fan. Two large bedrooms, one with a walk in closet and the other with a balcony. The guest bathroom features dual vanity sinks, newer toilet and shower over tub. The spacious and open master bedroom features an enormous walk in closet with built-in shelving and features a secondary balcony over looking your backyard. Master bathroom features custom tiles, newer toilet, dual vanity sinks and jacuzzi sized tub. Located within North Chino Hills Blue Ribbon schools, walking distance to the nature trail and beautiful city park, and shops.
This gorgeous home is located in the most peaceful location within the gated community of Villa Del Lago. With beautiful mature shade trees, sparkling and resort style pool, BBQs and plenty of guest parking. The home is classically landscaped in summer flowers and greens, low maintenance backyard with a mature lemon tree and turf. Bright and spacious home with cathedral ceilings upon entering into the formal living and dining areas. This open floorplan allows for easy entertaining whether it's an intimate affair or larger event. The first floor features a family room with cozy fireplace, beautiful Caramel colored Granite counter tops, lots of cabinet space that includes two pantries with pull out shelves. Upgraded half bath with newer toilet and spacious laundry room with sink and lots of cabinets over the washer and dryer that is included. As you enter the upstairs the perfect spot for a game area or office/homework station or perhaps an artist loft is fitted with a cooling ceiling fan. Two large bedrooms, one with a walk in closet and the other with a balcony. The guest bathroom features dual vanity sinks, newer toilet and shower over tub. The spacious and open master bedroom features an enormous walk in closet with built-in shelving and features a secondary balcony over looking your backyard. Master bathroom features custom tiles, newer toilet, dual vanity sinks and jacuzzi sized tub. Located within North Chino Hills Blue Ribbon schools, walking distance to the nature trail and beautiful city park, and shops.
Location
State CA
County San Bernardino
Area Chino Hills (91709)
Interior
Interior Features Balcony, Granite Counters, Recessed Lighting, Two Story Ceilings
Cooling Central Forced Air
Flooring Carpet, Linoleum/Vinyl
Fireplaces Type FP in Family Room
Equipment Disposal, Dryer, Washer
Appliance Disposal, Dryer, Washer
Laundry Laundry Room, Inside
Exterior
Exterior Feature Stucco
Parking Features Direct Garage Access, Garage, Garage - Single Door
Garage Spaces 2.0
Fence Wrought Iron, Wood
Pool Community/Common, Association, Fenced
Utilities Available Cable Available, Electricity Connected, Natural Gas Connected, Sewer Connected, Water Connected
View Mountains/Hills, Neighborhood
Total Parking Spaces 2
Building
Lot Description Cul-De-Sac, Landscaped
Story 2
Lot Size Range 1-3999 SF
Sewer Public Sewer
Water Public
Level or Stories 2 Story
Construction Status Turnkey,Updated/Remodeled
Others
Monthly Total Fees $426
Acceptable Financing Cash, Conventional, Cash To New Loan
Listing Terms Cash, Conventional, Cash To New Loan
Special Listing Condition Standard
Read Less Info
Want to know what your home might be worth? Contact us for a FREE valuation!

Our team is ready to help you sell your home for the highest possible price ASAP

Bought with DEBORAH KIM • FIRST TEAM REAL ESTATE



