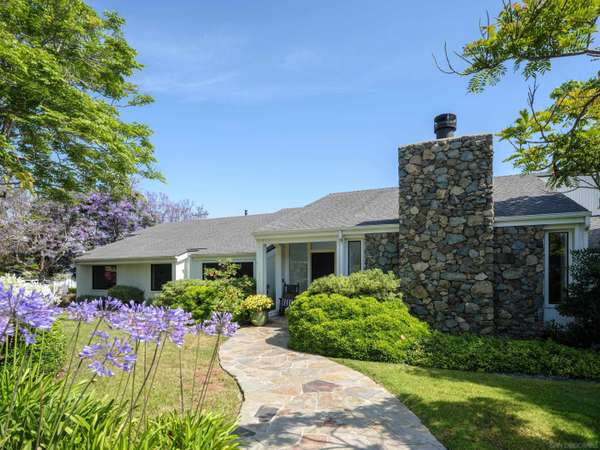For more information regarding the value of a property, please contact us for a free consultation.
Key Details
Sold Price $3,411,011
Property Type Single Family Home
Sub Type Detached
Listing Status Sold
Purchase Type For Sale
Square Footage 3,336 sqft
Price per Sqft $1,022
Subdivision Point Loma
MLS Listing ID 230013811
Sold Date 08/14/23
Style Detached
Bedrooms 4
Full Baths 4
HOA Y/N No
Year Built 1979
Lot Size 0.275 Acres
Property Description
Rarely available… Wooded Area… single story 4 bedroom home on 12,000 square foot lot. Gourmet chef’s kitchen including an oversized Quartz island, vaulted entry, great room, formal dining room, living room with fireplace and floor to ceiling retractable doors that lead to your expansive deck with fire-pit, great for entertaining family and friends. Home is light and bright, but also very private. Large front and rear yards with your own gated driveway and 3 car garage
Location
State CA
County San Diego
Community Point Loma
Area Point Loma (92106)
Rooms
Family Room 15X24
Master Bedroom 15X23
Bedroom 2 12X16
Bedroom 3 11X13
Bedroom 4 11X12
Living Room 18X23
Dining Room 14X16
Kitchen 15X26
Interior
Heating Natural Gas
Fireplaces Number 2
Fireplaces Type FP in Family Room, FP in Living Room
Equipment Dishwasher, Disposal, Garage Door Opener, Refrigerator, Built In Range, Gas Cooking
Appliance Dishwasher, Disposal, Garage Door Opener, Refrigerator, Built In Range, Gas Cooking
Laundry Laundry Room
Exterior
Exterior Feature Wood
Parking Features Garage - Front Entry
Garage Spaces 3.0
Fence Full
Roof Type Composition
Total Parking Spaces 5
Building
Story 1
Lot Size Range .25 to .5 AC
Sewer Sewer Connected
Water Meter on Property
Level or Stories 1 Story
Others
Ownership Fee Simple
Acceptable Financing Cash, Conventional
Listing Terms Cash, Conventional
Read Less Info
Want to know what your home might be worth? Contact us for a FREE valuation!

Our team is ready to help you sell your home for the highest possible price ASAP

Bought with Whitney Robinson-Pierce • eXp Realty of California, Inc.
GET MORE INFORMATION




