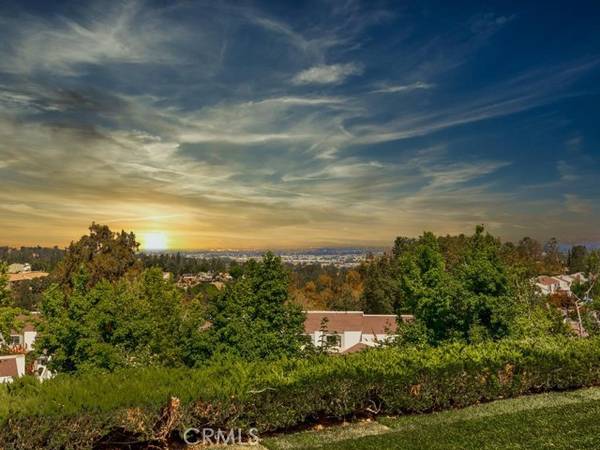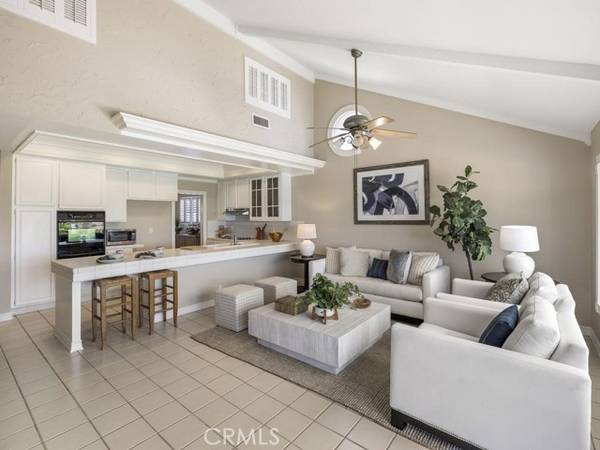For more information regarding the value of a property, please contact us for a free consultation.
Key Details
Sold Price $1,250,000
Property Type Single Family Home
Sub Type Detached
Listing Status Sold
Purchase Type For Sale
Square Footage 2,154 sqft
Price per Sqft $580
MLS Listing ID OC23124126
Sold Date 08/14/23
Style Detached
Bedrooms 4
Full Baths 2
HOA Y/N No
Year Built 1976
Lot Size 7,280 Sqft
Acres 0.1671
Property Description
VIEWS OF THE ANAHEIM HILLS AND CITY SKYLINE A Cul-de-sac Private Single Family Residential Property near Anaheim GOLF COURSE has several attractive features ( Did we mention the AMAZING VIEW?). It is a house with 4 bedrooms and 2 bathrooms. 3 bedrooms are located on the first floor, while the 4th is upstairs and can be used as an office, yoga room, or exercise space. The house boasts a traditional aesthetic with various notable elements. It features recessed lighting, oversized baseboards, and a combination of tile, hard surface flooring, and carpet. The spacious living room has a cozy fireplace, creating a comfortable atmosphere. Adjacent to the living room is a dining area with large windows allowing plenty of natural light, brightening the open floor plan. The kitchen is awe-inspiring, showcasing white shaker cabinets and white tile countertops. These elements contribute to a clean and traditional look. Additionally, the property offers a family room with built-in storage space. The French doors in the family room lead to a stunning backyard with a view. The backyard includes a covered patio, a grassy area, and a white fenced-in yard. It provides ample space for outdoor activities and relaxation. The house has an oversized 2-car attached garage, offering EV charging capabilities. The garage features epoxy floors and provides extra storage space. Other amenities of the property include air conditioning and a side yard gate. 581 S. Paseo De Luna benefits from its convenient location. It is near shopping centers, restaurants, parks, and highly-ranked schools. Additionally,
VIEWS OF THE ANAHEIM HILLS AND CITY SKYLINE A Cul-de-sac Private Single Family Residential Property near Anaheim GOLF COURSE has several attractive features ( Did we mention the AMAZING VIEW?). It is a house with 4 bedrooms and 2 bathrooms. 3 bedrooms are located on the first floor, while the 4th is upstairs and can be used as an office, yoga room, or exercise space. The house boasts a traditional aesthetic with various notable elements. It features recessed lighting, oversized baseboards, and a combination of tile, hard surface flooring, and carpet. The spacious living room has a cozy fireplace, creating a comfortable atmosphere. Adjacent to the living room is a dining area with large windows allowing plenty of natural light, brightening the open floor plan. The kitchen is awe-inspiring, showcasing white shaker cabinets and white tile countertops. These elements contribute to a clean and traditional look. Additionally, the property offers a family room with built-in storage space. The French doors in the family room lead to a stunning backyard with a view. The backyard includes a covered patio, a grassy area, and a white fenced-in yard. It provides ample space for outdoor activities and relaxation. The house has an oversized 2-car attached garage, offering EV charging capabilities. The garage features epoxy floors and provides extra storage space. Other amenities of the property include air conditioning and a side yard gate. 581 S. Paseo De Luna benefits from its convenient location. It is near shopping centers, restaurants, parks, and highly-ranked schools. Additionally, it offers easy access to major freeways such as 91, 55, and toll roads, making commuting more convenient. This property combines traditional design, functional living spaces, and a desirable location.
Location
State CA
County Orange
Area Oc - Anaheim (92807)
Interior
Interior Features Corian Counters, Pantry, Recessed Lighting, Tile Counters
Cooling Central Forced Air
Flooring Carpet, Laminate, Tile
Fireplaces Type FP in Family Room, FP in Living Room
Equipment Dishwasher, Disposal, Microwave, Trash Compactor
Appliance Dishwasher, Disposal, Microwave, Trash Compactor
Laundry Garage
Exterior
Exterior Feature Stucco
Parking Features Garage
Garage Spaces 2.0
Fence Vinyl
Utilities Available Electricity Connected, Natural Gas Connected, Sewer Connected, Water Connected
View Mountains/Hills, Panoramic, Valley/Canyon, Neighborhood, City Lights
Roof Type Shingle
Total Parking Spaces 4
Building
Lot Description Curbs, Sidewalks, Sprinklers In Front, Sprinklers In Rear
Story 1
Lot Size Range 4000-7499 SF
Sewer Public Sewer
Water Public
Architectural Style Traditional
Level or Stories 1 Story
Others
Monthly Total Fees $30
Acceptable Financing Cash, Conventional, Cash To New Loan
Listing Terms Cash, Conventional, Cash To New Loan
Read Less Info
Want to know what your home might be worth? Contact us for a FREE valuation!

Our team is ready to help you sell your home for the highest possible price ASAP

Bought with Lori Chairez • Seven Gables Real Estate



