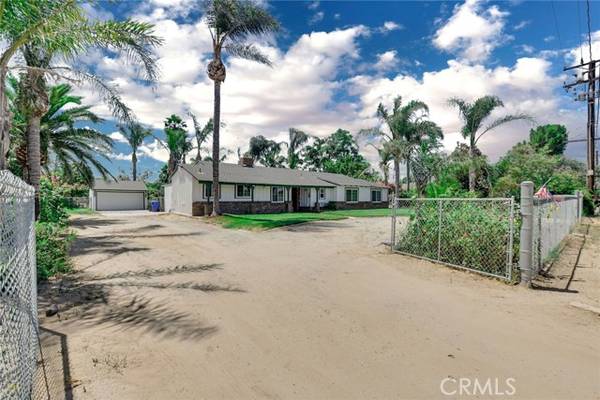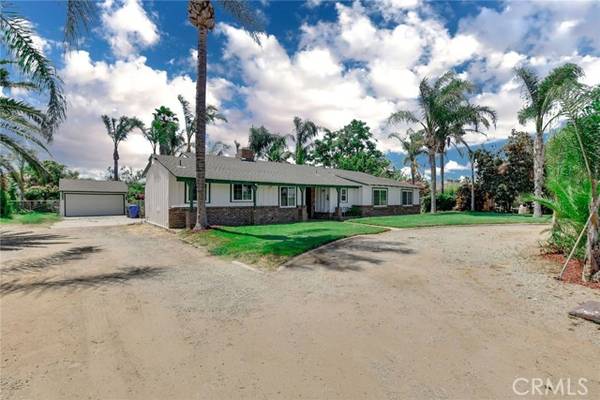For more information regarding the value of a property, please contact us for a free consultation.
Key Details
Sold Price $735,000
Property Type Single Family Home
Sub Type Detached
Listing Status Sold
Purchase Type For Sale
Square Footage 1,586 sqft
Price per Sqft $463
MLS Listing ID IV23121513
Sold Date 08/14/23
Style Detached
Bedrooms 4
Full Baths 2
Half Baths 1
HOA Y/N No
Year Built 1954
Lot Size 0.690 Acres
Acres 0.69
Property Description
This absolute beautiful 4 bedroom, 2 bath home ranch style sits on approximately .69 acres of horse property and is a rare find. The property has a lot to offer. A spacious living room with rock surround fireplace, crown molding and recessed lighting. Dinning room with brick surround fireplace and recessed lighting. Kitchen with granite counter tops and a breakfast bar, recessed lighting, eating area, walk-in pantry, 4 burners stove, with grill and griddle and 2 ovens. Two full bathrooms, and four spacious bedrooms, including main suite. Linen closet and plantation shutters, spacious enclosed patio, backyard open concrete patio, fish pond, 2 car detached garage, horse area, tac room, permaculture style secret garden with a potting shed. Lots of fruit trees( oranges, lemons, lime, grape fruit, pomegranate, and papaya). Fully fenced yard with chain link fencing and a front gate. Close to riding trails. Lots of room for horses, pool, RV parking and much much more. Septic, roof and electrical has been upgraded in the last few years. Centrally located, close to schools, shops, entertainment, golf courses, restaurants and freeways (91, 15 and 60)
This absolute beautiful 4 bedroom, 2 bath home ranch style sits on approximately .69 acres of horse property and is a rare find. The property has a lot to offer. A spacious living room with rock surround fireplace, crown molding and recessed lighting. Dinning room with brick surround fireplace and recessed lighting. Kitchen with granite counter tops and a breakfast bar, recessed lighting, eating area, walk-in pantry, 4 burners stove, with grill and griddle and 2 ovens. Two full bathrooms, and four spacious bedrooms, including main suite. Linen closet and plantation shutters, spacious enclosed patio, backyard open concrete patio, fish pond, 2 car detached garage, horse area, tac room, permaculture style secret garden with a potting shed. Lots of fruit trees( oranges, lemons, lime, grape fruit, pomegranate, and papaya). Fully fenced yard with chain link fencing and a front gate. Close to riding trails. Lots of room for horses, pool, RV parking and much much more. Septic, roof and electrical has been upgraded in the last few years. Centrally located, close to schools, shops, entertainment, golf courses, restaurants and freeways (91, 15 and 60)
Location
State CA
County Riverside
Area Riv Cty-Mira Loma (91752)
Zoning W-2
Interior
Fireplaces Type FP in Dining Room, FP in Living Room
Laundry Outside, Inside
Exterior
Parking Features Garage, Garage - Single Door
Garage Spaces 2.0
Fence Chain Link
View Neighborhood
Total Parking Spaces 2
Building
Story 1
Water Public
Architectural Style Ranch
Level or Stories 1 Story
Others
Monthly Total Fees $2
Acceptable Financing Submit
Listing Terms Submit
Special Listing Condition Standard
Read Less Info
Want to know what your home might be worth? Contact us for a FREE valuation!

Our team is ready to help you sell your home for the highest possible price ASAP

Bought with Alicia Torres • Scharone Sims, Broker
GET MORE INFORMATION




