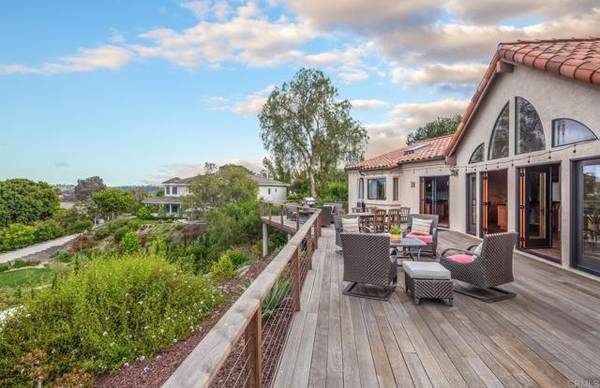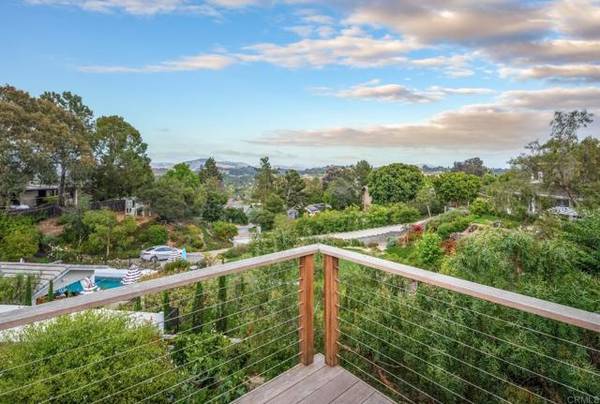For more information regarding the value of a property, please contact us for a free consultation.
Key Details
Sold Price $3,050,000
Property Type Single Family Home
Sub Type Detached
Listing Status Sold
Purchase Type For Sale
Square Footage 3,418 sqft
Price per Sqft $892
MLS Listing ID NDP2304962
Sold Date 08/18/23
Style Detached
Bedrooms 4
Full Baths 2
Half Baths 1
HOA Y/N No
Year Built 1989
Lot Size 1.020 Acres
Acres 1.02
Property Description
Nestled on a serene hillside of picturesque Olivenhain, this charming single story ranch-style residence embodies tranquility while boasting enhanced features and commanding panoramic views. Delight in the heart of the home, where the central living and dining areas showcase vaulted ceilings, exposed wooden beams, a cozy fireplace, and double French doors that unveil an expansive Brazilian hardwood deck, perfect for both hosting and relaxation. Step into the south wing and discover an inviting, remodeled kitchen adorned with a sizable center island, top-of-the-line Thermador appliances, custom cabinets, and an exquisite tile backsplash. Enjoy a breakfast nook and a convenient wet bar with a wine fridge. Continuing onwards, you'll find the spacious family room and a versatile guest bedroom that can easily serve as a home office. Retreat to the private north wing, which encompasses a well-appointed primary suite featuring a remodeled en-suite bathroom and a generous walk-in closet. Two additional sizable bedrooms adjoin a Jack & Jill bathroom, while a laundry room and powder room provide added convenience. Outside, a country-style driveway meanders amidst fruit trees, drought-tolerant landscaping, and charming structures like a chicken coop and barn, all leading to an oversized garage with high ceilings and ample space for recreational vehicles. Embrace the outdoors from the large deck with seating and a raised spa, or revel in the expansive grassy side yard, offering the perfect canvas for a future pool. The property also boasts noteworthy updates such as a new furnace, new
Nestled on a serene hillside of picturesque Olivenhain, this charming single story ranch-style residence embodies tranquility while boasting enhanced features and commanding panoramic views. Delight in the heart of the home, where the central living and dining areas showcase vaulted ceilings, exposed wooden beams, a cozy fireplace, and double French doors that unveil an expansive Brazilian hardwood deck, perfect for both hosting and relaxation. Step into the south wing and discover an inviting, remodeled kitchen adorned with a sizable center island, top-of-the-line Thermador appliances, custom cabinets, and an exquisite tile backsplash. Enjoy a breakfast nook and a convenient wet bar with a wine fridge. Continuing onwards, you'll find the spacious family room and a versatile guest bedroom that can easily serve as a home office. Retreat to the private north wing, which encompasses a well-appointed primary suite featuring a remodeled en-suite bathroom and a generous walk-in closet. Two additional sizable bedrooms adjoin a Jack & Jill bathroom, while a laundry room and powder room provide added convenience. Outside, a country-style driveway meanders amidst fruit trees, drought-tolerant landscaping, and charming structures like a chicken coop and barn, all leading to an oversized garage with high ceilings and ample space for recreational vehicles. Embrace the outdoors from the large deck with seating and a raised spa, or revel in the expansive grassy side yard, offering the perfect canvas for a future pool. The property also boasts noteworthy updates such as a new furnace, new AC, a whole house fan, connected sewer, storage sheds, termite clearance, and more, ensuring a comfortable and worry-free living experience. No HOA or Mello roos.
Location
State CA
County San Diego
Area Encinitas (92024)
Zoning R-1:SINGLE
Interior
Cooling Central Forced Air
Flooring Tile
Fireplaces Type FP in Living Room
Laundry Laundry Room
Exterior
Garage Spaces 3.0
View Mountains/Hills, Trees/Woods
Total Parking Spaces 9
Building
Lot Description Landscaped
Story 1
Water Public
Level or Stories 1 Story
Schools
Middle Schools San Dieguito High School District
High Schools San Dieguito High School District
Others
Monthly Total Fees $63
Acceptable Financing Cash, Conventional
Listing Terms Cash, Conventional
Special Listing Condition Standard
Read Less Info
Want to know what your home might be worth? Contact us for a FREE valuation!

Our team is ready to help you sell your home for the highest possible price ASAP

Bought with Kelly Howard • Compass
GET MORE INFORMATION




