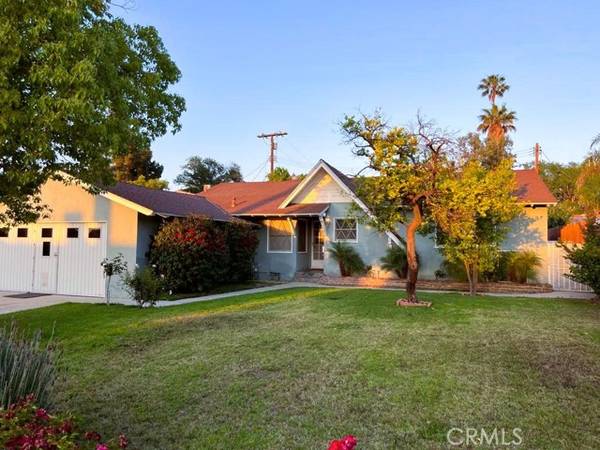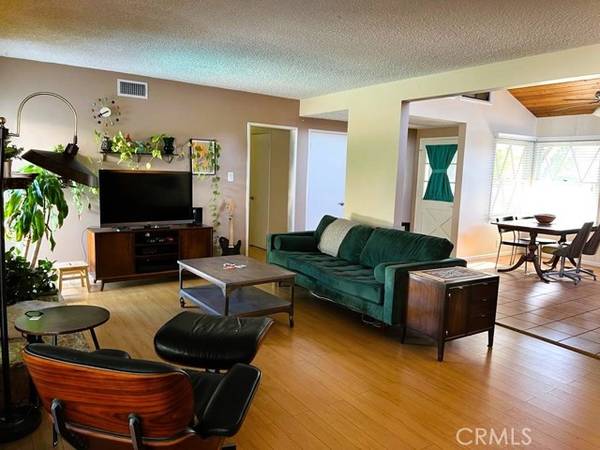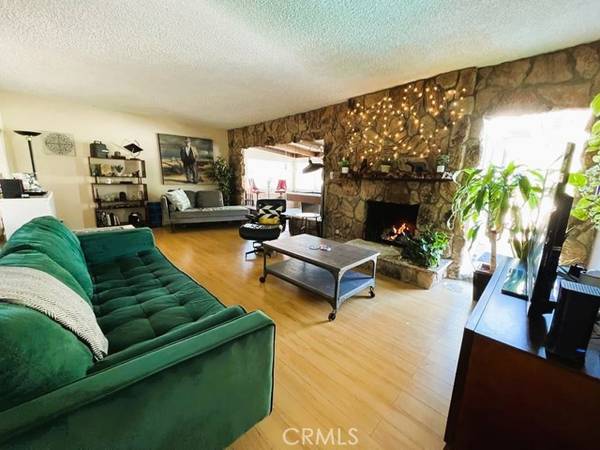For more information regarding the value of a property, please contact us for a free consultation.
Key Details
Sold Price $900,000
Property Type Single Family Home
Sub Type Detached
Listing Status Sold
Purchase Type For Sale
Square Footage 1,344 sqft
Price per Sqft $669
MLS Listing ID BB23115757
Sold Date 08/18/23
Style Detached
Bedrooms 3
Full Baths 2
HOA Y/N No
Year Built 1959
Lot Size 7,550 Sqft
Acres 0.1733
Property Description
Beautiful 3-bedroom 2-bathroom home with backyard oasis and bonus sunroom! This home is nestled on a quiet street in a lovely neighborhood. Upon entry, an open floor plan welcomes you to a home with character. The large kitchen boasts vaulted wood ceilings with tons of natural light, a tiled floor kitchen with a dishwasher, range, oven, and built-in microwave. The living room is centered by a gorgeous stone wall, with a gas fireplace, and a custom live-edge wooden mantel. The living room adjoins the enclosed bonus sunroom (approximately 377 Sq ft of additional space!) with large windows and two entryways to the backyard, making it ideal for entertaining. The backyard is filled with lush greenery and stunning hibiscus bushes. The elevated brick patio creates the perfect space to add outdoor couches, a dining table, and a grill. Two sheds create tons of extra backyard storage. Additional side patio with potential for garden/storage/workspace. Sparkling heated pool with attached oversized hot tub. Custom grass mats surround the pool leaving a soft place to lay out and relax. Pool pumps recently updated. A sprinkler system installed in the front and back of the house makes it easy to maintain the flowers and trees that surround the home. The master bedroom features an attached bathroom with a standing shower, vanity, and tons of closet space. Closets have built-in wardrobe organizers and mirrored sliding glass doors. The second bedroom faces the pool, this closet also contains built-in wardrobe organizer shelves and racks. The third bedroom is perfect for a kids' room or home o
Beautiful 3-bedroom 2-bathroom home with backyard oasis and bonus sunroom! This home is nestled on a quiet street in a lovely neighborhood. Upon entry, an open floor plan welcomes you to a home with character. The large kitchen boasts vaulted wood ceilings with tons of natural light, a tiled floor kitchen with a dishwasher, range, oven, and built-in microwave. The living room is centered by a gorgeous stone wall, with a gas fireplace, and a custom live-edge wooden mantel. The living room adjoins the enclosed bonus sunroom (approximately 377 Sq ft of additional space!) with large windows and two entryways to the backyard, making it ideal for entertaining. The backyard is filled with lush greenery and stunning hibiscus bushes. The elevated brick patio creates the perfect space to add outdoor couches, a dining table, and a grill. Two sheds create tons of extra backyard storage. Additional side patio with potential for garden/storage/workspace. Sparkling heated pool with attached oversized hot tub. Custom grass mats surround the pool leaving a soft place to lay out and relax. Pool pumps recently updated. A sprinkler system installed in the front and back of the house makes it easy to maintain the flowers and trees that surround the home. The master bedroom features an attached bathroom with a standing shower, vanity, and tons of closet space. Closets have built-in wardrobe organizers and mirrored sliding glass doors. The second bedroom faces the pool, this closet also contains built-in wardrobe organizer shelves and racks. The third bedroom is perfect for a kids' room or home office. All horizontal plumbing was recently replaced with abs pipes under the house. This house has amazing potential to be made into your dream home!
Location
State CA
County Los Angeles
Area North Hollywood (91605)
Zoning LARS
Interior
Interior Features Beamed Ceilings
Cooling Central Forced Air
Flooring Laminate, Tile
Fireplaces Type FP in Living Room, Gas
Equipment Gas Stove
Appliance Gas Stove
Laundry Garage
Exterior
Exterior Feature Brick, Stone, Stucco
Parking Features Garage
Garage Spaces 2.0
Pool Below Ground, Private
Utilities Available Natural Gas Connected, Sewer Connected
Roof Type Composition
Total Parking Spaces 2
Building
Lot Description Sidewalks, Sprinklers In Front, Sprinklers In Rear
Story 1
Lot Size Range 7500-10889 SF
Sewer Public Sewer
Water Public
Architectural Style Traditional
Level or Stories 1 Story
Others
Monthly Total Fees $30
Acceptable Financing Cash, Conventional, VA, Cash To Existing Loan, Cash To New Loan
Listing Terms Cash, Conventional, VA, Cash To Existing Loan, Cash To New Loan
Special Listing Condition Standard
Read Less Info
Want to know what your home might be worth? Contact us for a FREE valuation!

Our team is ready to help you sell your home for the highest possible price ASAP

Bought with NON LISTED AGENT • NON LISTED OFFICE
GET MORE INFORMATION




