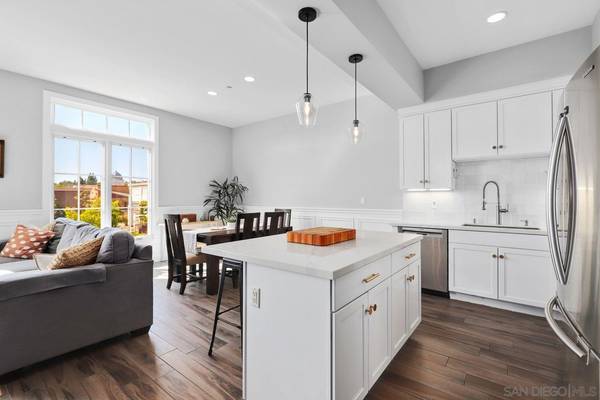For more information regarding the value of a property, please contact us for a free consultation.
Key Details
Sold Price $880,000
Property Type Condo
Sub Type Condominium
Listing Status Sold
Purchase Type For Sale
Square Footage 1,647 sqft
Price per Sqft $534
Subdivision San Marcos
MLS Listing ID 230014008
Sold Date 08/23/23
Style All Other Attached
Bedrooms 3
Full Baths 3
HOA Fees $407/mo
HOA Y/N Yes
Year Built 2009
Lot Size 6,108 Sqft
Acres 0.14
Property Description
Incredible home in the heart of San Elijo Hills! Enter to find a unique and captivating space with high ceilings, city views through the large and stunning framed windows that bask the home in natural light, neutral paint, wood-look flooring, and a cozy living room fireplace. The open floor plan allows for a seamless flow between all living areas ideal for hosting friends and family.
Hone your cooking skills in the gorgeous and upgraded kitchen with high-end stainless steel appliances, quartz countertops, and eat-in island, perfect for meal prep or a quick bite. A spacious bedroom, full bathroom, mudroom, and bar area with wine fridge complete the first floor. Upstairs are two bedrooms including the enormous primary suite with walk in closet, and ensuite bathroom. Down the hall is the additional generously sized bedroom, hall bath, a multipurpose loft, and laundry closet for your convenience. Dine al fresco or sit and relax while sipping on your favorite beverage in the private gated patio offering ample space and allowing you to create an outdoor oasis right at your doorstep. The home also comes with a 2-car detached garage with extra storage space. San Elijo is a close-knit community offering picturesque landscapes with easy access to parks, restaurants, and the best schools in all of San Diego. Hurry, this won’t last!
Location
State CA
County San Diego
Community San Marcos
Area San Marcos (92078)
Building/Complex Name Market Walk
Zoning R-1:SINGLE
Rooms
Other Rooms 12x11
Master Bedroom 23x14
Bedroom 2 11x11
Bedroom 3 11x10
Living Room 14x13
Dining Room 10x10
Kitchen 12x11
Interior
Interior Features Bathtub, Ceiling Fan, Dry Bar, Dumbwaiter, High Ceilings (9 Feet+), Kitchen Island, Open Floor Plan, Pantry, Recessed Lighting, Remodeled Kitchen, Shower, Shower in Tub, Stone Counters, Storage Space, Trash Chute, Unfurnished, Kitchen Open to Family Rm
Heating Electric
Cooling Central Forced Air, Whole House Fan
Flooring Carpet, Tile
Fireplaces Number 1
Fireplaces Type FP in Living Room, Gas
Equipment Dishwasher, Disposal, Dryer, Fire Sprinklers, Garage Door Opener, Microwave, Refrigerator, Washer, Water Softener, 6 Burner Stove, Built In Range, Electric Oven, Energy Star Appliances, Free Standing Range, Freezer, Ice Maker, Gas Range
Appliance Dishwasher, Disposal, Dryer, Fire Sprinklers, Garage Door Opener, Microwave, Refrigerator, Washer, Water Softener, 6 Burner Stove, Built In Range, Electric Oven, Energy Star Appliances, Free Standing Range, Freezer, Ice Maker, Gas Range
Laundry Closet Full Sized, Inside, On Upper Level
Exterior
Exterior Feature Brick, Stucco
Parking Features Detached, Gated, Garage
Garage Spaces 2.0
Fence Gate, Brick Wall, Stucco Wall
View Valley/Canyon, Neighborhood
Roof Type Common Roof
Total Parking Spaces 4
Building
Story 3
Lot Size Range 4000-7499 SF
Sewer Sewer Connected, Unknown
Water Meter on Property
Level or Stories 3 Story
Others
Ownership Condominium
Monthly Total Fees $471
Acceptable Financing Cash, Conventional
Listing Terms Cash, Conventional
Read Less Info
Want to know what your home might be worth? Contact us for a FREE valuation!

Our team is ready to help you sell your home for the highest possible price ASAP

Bought with Ritu Singla • Compass
GET MORE INFORMATION




