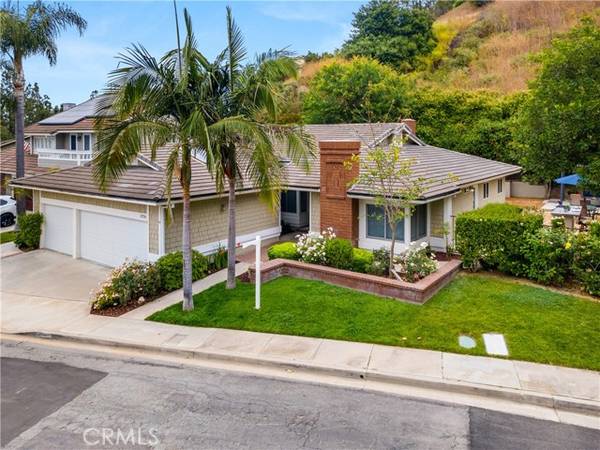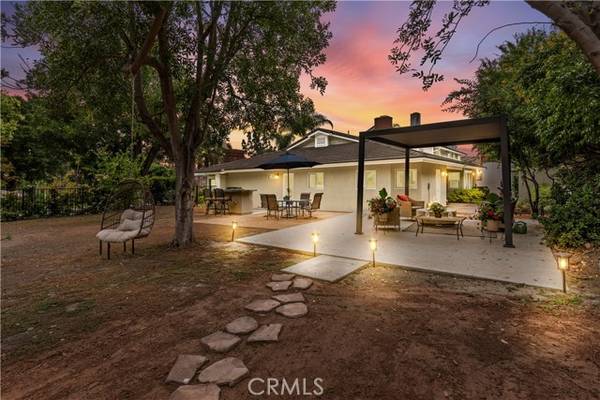For more information regarding the value of a property, please contact us for a free consultation.
Key Details
Sold Price $1,520,000
Property Type Single Family Home
Sub Type Detached
Listing Status Sold
Purchase Type For Sale
Square Footage 2,540 sqft
Price per Sqft $598
MLS Listing ID PW23101368
Sold Date 08/24/23
Style Detached
Bedrooms 4
Full Baths 3
Construction Status Turnkey
HOA Fees $222/mo
HOA Y/N Yes
Year Built 1980
Lot Size 1.220 Acres
Acres 1.22
Property Description
Located on a 1.22 acre lot this Tastefully Remodeled SINGLE LEVEL boasting OPEN CONCEPT FLOOR PLAN With NO INTERIOR STEPS. This extraordinary 4 Bedroom 3 full Baths Home enjoys an attached "Casita' with separate private entrance, fireplace plus additional access to the home. This room is also ideal for in-home office, or extended family. This much desired open floor plan flows seamlessly from room to room and enjoys an abundance of windows and doors leading outside. High ceilings give the feeling of a much larger space. Chefs and foodies will enjoy the open kitchen with stainless appliances, bar seating, and counter space galore. Two separate glass doors lead outside from the kitchen area. Spacious living room with soaring ceilings, recessed lighting, french doors, fireplace and more. The living room flows easily from kitchen, dining, office area and entry. Master suite boasts high ceilings and french doors leading to patio, sitting area and spacious walk-in closet with natural light and barn door. The adjoining master bath is spa like with a soaking tub, walk-in shower, dual sinks, quarts countertops, privacy toilet and more. This is your own private spa at home. Three bedrooms are located on one side of the house and the Casita is on the other side. Inside laundry has cabinets and sink. All window covers are the new style shades that provide light inside and a view to the outside but full privacy because you cannot see in. Stylish appointments include, vinyl flooring throughout, recessed lighting, soaring ceilings, french doors, designer paint colors, newer HVAC system, t
Located on a 1.22 acre lot this Tastefully Remodeled SINGLE LEVEL boasting OPEN CONCEPT FLOOR PLAN With NO INTERIOR STEPS. This extraordinary 4 Bedroom 3 full Baths Home enjoys an attached "Casita' with separate private entrance, fireplace plus additional access to the home. This room is also ideal for in-home office, or extended family. This much desired open floor plan flows seamlessly from room to room and enjoys an abundance of windows and doors leading outside. High ceilings give the feeling of a much larger space. Chefs and foodies will enjoy the open kitchen with stainless appliances, bar seating, and counter space galore. Two separate glass doors lead outside from the kitchen area. Spacious living room with soaring ceilings, recessed lighting, french doors, fireplace and more. The living room flows easily from kitchen, dining, office area and entry. Master suite boasts high ceilings and french doors leading to patio, sitting area and spacious walk-in closet with natural light and barn door. The adjoining master bath is spa like with a soaking tub, walk-in shower, dual sinks, quarts countertops, privacy toilet and more. This is your own private spa at home. Three bedrooms are located on one side of the house and the Casita is on the other side. Inside laundry has cabinets and sink. All window covers are the new style shades that provide light inside and a view to the outside but full privacy because you cannot see in. Stylish appointments include, vinyl flooring throughout, recessed lighting, soaring ceilings, french doors, designer paint colors, newer HVAC system, two fireplaces, quartz countertops, inside laundry room, direct garage access, two master suites. This beautiful home is situated on an amazing 53,143 sq. ft. lot! This "natural park like" yard with over one acre of land is perfect for any nature lover. You truly feel like you are away from the city, so much privacy and room. Mature trees adorn the back/side yard. Enjoy entertaining with the BBQ island or under the pergola (with a roof that open and closes) Relax and enjoy the outdoors. The 3 car attached garage has epoxy floors, finished walls, skylights for natural light in garage and Electric Plug for Electric Car Charging. PROPERTY RECENTLY APPRAISED FOR $1,600,000!
Location
State CA
County Orange
Area Oc - Anaheim (92807)
Interior
Interior Features Dry Bar, Pantry, Recessed Lighting
Cooling Central Forced Air
Flooring Laminate
Fireplaces Type FP in Living Room, FP in Master BR, Great Room, Gas Starter, Raised Hearth
Equipment Dishwasher, Disposal, Refrigerator, Double Oven, Electric Oven, Gas Stove, Recirculated Exhaust Fan, Self Cleaning Oven
Appliance Dishwasher, Disposal, Refrigerator, Double Oven, Electric Oven, Gas Stove, Recirculated Exhaust Fan, Self Cleaning Oven
Laundry Laundry Room, Inside
Exterior
Parking Features Direct Garage Access, Garage, Garage - Three Door, Garage Door Opener
Garage Spaces 3.0
Fence Wrought Iron
Utilities Available Electricity Connected, Natural Gas Connected, Sewer Connected, Water Connected
View City Lights
Roof Type Tile/Clay
Total Parking Spaces 3
Building
Lot Description Sprinklers In Front, Sprinklers In Rear
Story 1
Sewer Public Sewer
Water Public
Level or Stories 1 Story
Construction Status Turnkey
Others
Monthly Total Fees $313
Acceptable Financing Exchange
Listing Terms Exchange
Special Listing Condition Standard
Read Less Info
Want to know what your home might be worth? Contact us for a FREE valuation!

Our team is ready to help you sell your home for the highest possible price ASAP

Bought with Daniel Lee • Coldwell Banker Platinum Prop



