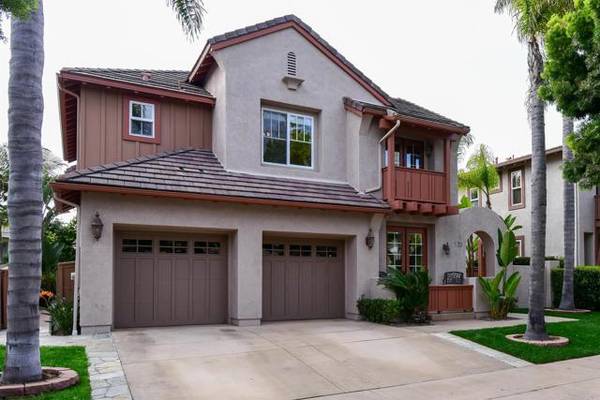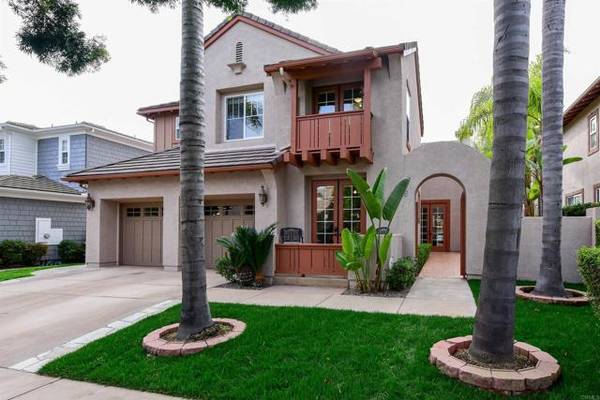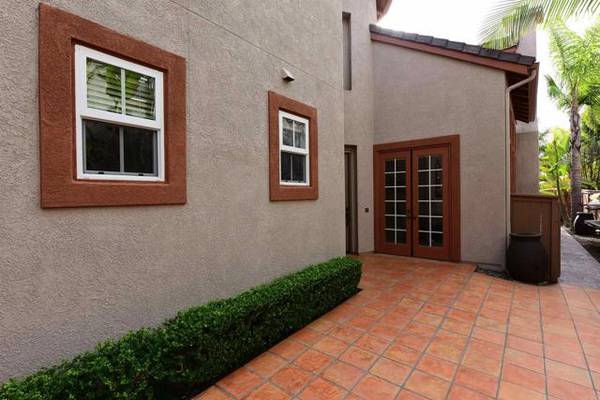For more information regarding the value of a property, please contact us for a free consultation.
Key Details
Sold Price $2,300,000
Property Type Condo
Listing Status Sold
Purchase Type For Sale
Square Footage 3,272 sqft
Price per Sqft $702
MLS Listing ID NDP2304912
Sold Date 08/28/23
Style All Other Attached
Bedrooms 5
Full Baths 4
Half Baths 1
HOA Fees $280/mo
HOA Y/N Yes
Year Built 2003
Lot Size 5,500 Sqft
Acres 0.1263
Property Description
Live the carefree life you desire in this pristine model-caliber home at Encinitas Ranch. With 5 bedrooms and 4.5 baths, including a main-floor ensuite, the spacious 2-level residence easily accommodates a wide array of lifestyles in approximately 3,272 square feet. Refreshed tropical landscaping and handsome hardscaping enrich a front yard patio, an entry courtyard, and a private backyard with pergola, fire pit and a BBQ bar with seating that provides a great spot for entertaining. Light, bright and newly painted, the homes exceptional interior displays an abundance of windows, high ceilings, wood and tile flooring, numerous French doors, dramatic archways and a graceful staircase. Formal areas include a spacious living room and a dining room with buffet niche and outdoor access. Enjoy casual occasions in a family room with fireplace and built-in entertainment center that opens to a breakfast nook and a gourmet kitchen with white cabinetry, granite countertops, an island, pantry, desk, and stainless steel appliances including a built-in refrigerator. Upstairs, a charming Juliet balcony complements a secondary bedroom, and the master suite pampers with a fireplace-warmed retreat, tray ceilings, a steam shower, soaking tub, sit-down vanity, and a walk-in closet. Minutes from the beach and the vibrant heart of downtown Encinitas, Encinitas Ranch is home to a top-rated golf course, major shopping centers, excellent schools, community parks and meandering walking trails.
Live the carefree life you desire in this pristine model-caliber home at Encinitas Ranch. With 5 bedrooms and 4.5 baths, including a main-floor ensuite, the spacious 2-level residence easily accommodates a wide array of lifestyles in approximately 3,272 square feet. Refreshed tropical landscaping and handsome hardscaping enrich a front yard patio, an entry courtyard, and a private backyard with pergola, fire pit and a BBQ bar with seating that provides a great spot for entertaining. Light, bright and newly painted, the homes exceptional interior displays an abundance of windows, high ceilings, wood and tile flooring, numerous French doors, dramatic archways and a graceful staircase. Formal areas include a spacious living room and a dining room with buffet niche and outdoor access. Enjoy casual occasions in a family room with fireplace and built-in entertainment center that opens to a breakfast nook and a gourmet kitchen with white cabinetry, granite countertops, an island, pantry, desk, and stainless steel appliances including a built-in refrigerator. Upstairs, a charming Juliet balcony complements a secondary bedroom, and the master suite pampers with a fireplace-warmed retreat, tray ceilings, a steam shower, soaking tub, sit-down vanity, and a walk-in closet. Minutes from the beach and the vibrant heart of downtown Encinitas, Encinitas Ranch is home to a top-rated golf course, major shopping centers, excellent schools, community parks and meandering walking trails.
Location
State CA
County San Diego
Area Encinitas (92024)
Zoning R1
Interior
Cooling Central Forced Air, Zoned Area(s)
Fireplaces Type FP in Family Room, FP in Master BR
Laundry Laundry Room, Inside
Exterior
Garage Spaces 3.0
Total Parking Spaces 3
Building
Lot Description Curbs, Sidewalks
Story 2
Lot Size Range 4000-7499 SF
Water Public
Level or Stories 1 Story
Schools
Middle Schools San Dieguito High School District
High Schools San Dieguito High School District
Others
Monthly Total Fees $473
Acceptable Financing Cash, Conventional
Listing Terms Cash, Conventional
Special Listing Condition Standard
Read Less Info
Want to know what your home might be worth? Contact us for a FREE valuation!

Our team is ready to help you sell your home for the highest possible price ASAP

Bought with Oleksandra Galanis • Redfin Corporation
GET MORE INFORMATION




