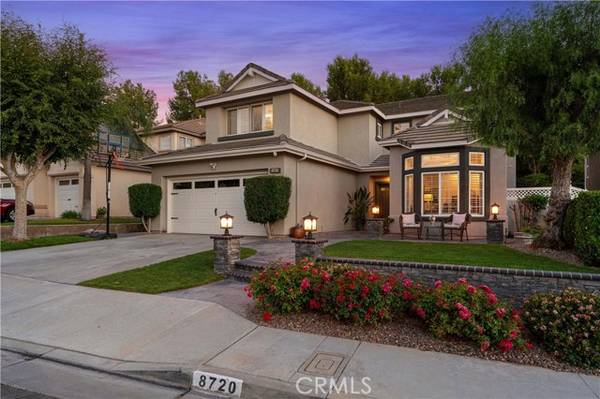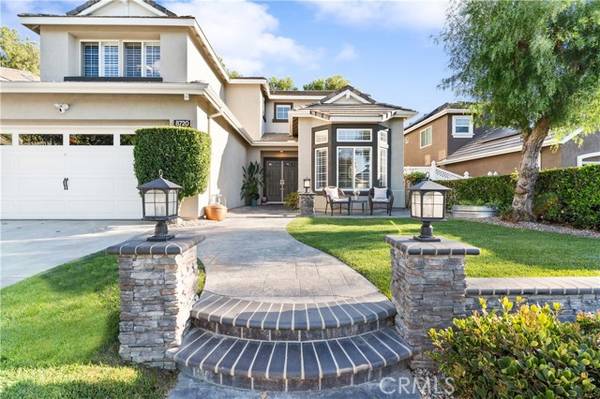For more information regarding the value of a property, please contact us for a free consultation.
Key Details
Sold Price $1,465,000
Property Type Single Family Home
Sub Type Detached
Listing Status Sold
Purchase Type For Sale
Square Footage 2,881 sqft
Price per Sqft $508
MLS Listing ID CV23145300
Sold Date 08/30/23
Style Detached
Bedrooms 4
Full Baths 3
Construction Status Turnkey
HOA Fees $110/mo
HOA Y/N Yes
Year Built 1996
Lot Size 10,098 Sqft
Acres 0.2318
Property Description
The moment you see it... you will know it is HOME! Every perspective shows PRIDE OF OWNERSHIP starting from the CURB APPEAL w/ beautiful contrasting paint, stack rock accents at light posts & stamped concrete w/ just enough space to place outdoor furniture. Adding to how inviting this home are the DOUBLE DOORS to formal entry. Immediately to the right is an oversized room currently functioning as an office w/ BAY WINDOWS & WOOD SHUTTERS (throughout the home) overlooking the front yard. Continuing from entry is the FORMAL LIVING ROOM w/ plenty of WINDOW LIGHT pouring through the two story high ceilings. Note the charming "Juliette" balcony from the upstairs PRIMARY BEDROOM overlooking the living room w/ TILE FLOORING for the main walkways & CARPET to perfectly place your furnishings. There are PASS THROUGHS w/ SHUTTERS to provide more OPEN SPACE feeling if desired or if you want the FAMILY ROOM w/ FIREPLACE private, then simply close them at your convenience. The FAMILY ROOM opens up to the SPACIOUS KITCHEN w/ ISLAND, REFRIGERATOR, Built in STOVE TOP and OVEN, MICROWAVE, DISHWASHER, plenty of CABINETS w/updated hardware. Sit atop built-in bench w/ still room to place a table for CASUAL DINING. Recessed lighting makes it easy for you to see what you create on your GRANITE COUNTERS. Circle around to the SEPARATE FORMAL DINING w/DRY BAR/WINE FRIDGE & STEP IN PANTRY. ~ Continue to the LOWER LEVEL BEDROOM w/MIRRORED CLOSET DOORS, VINYL PLANK FLOORING & set right next to the LOWER LEVEL UPDATED 3/4 Bath. Laundry is spacious & has a door to the 2 car garage. Up the stairs w/NEW BAL
The moment you see it... you will know it is HOME! Every perspective shows PRIDE OF OWNERSHIP starting from the CURB APPEAL w/ beautiful contrasting paint, stack rock accents at light posts & stamped concrete w/ just enough space to place outdoor furniture. Adding to how inviting this home are the DOUBLE DOORS to formal entry. Immediately to the right is an oversized room currently functioning as an office w/ BAY WINDOWS & WOOD SHUTTERS (throughout the home) overlooking the front yard. Continuing from entry is the FORMAL LIVING ROOM w/ plenty of WINDOW LIGHT pouring through the two story high ceilings. Note the charming "Juliette" balcony from the upstairs PRIMARY BEDROOM overlooking the living room w/ TILE FLOORING for the main walkways & CARPET to perfectly place your furnishings. There are PASS THROUGHS w/ SHUTTERS to provide more OPEN SPACE feeling if desired or if you want the FAMILY ROOM w/ FIREPLACE private, then simply close them at your convenience. The FAMILY ROOM opens up to the SPACIOUS KITCHEN w/ ISLAND, REFRIGERATOR, Built in STOVE TOP and OVEN, MICROWAVE, DISHWASHER, plenty of CABINETS w/updated hardware. Sit atop built-in bench w/ still room to place a table for CASUAL DINING. Recessed lighting makes it easy for you to see what you create on your GRANITE COUNTERS. Circle around to the SEPARATE FORMAL DINING w/DRY BAR/WINE FRIDGE & STEP IN PANTRY. ~ Continue to the LOWER LEVEL BEDROOM w/MIRRORED CLOSET DOORS, VINYL PLANK FLOORING & set right next to the LOWER LEVEL UPDATED 3/4 Bath. Laundry is spacious & has a door to the 2 car garage. Up the stairs w/NEW BALUSTERS (not facing the front doors) lead to a ROOMY LOFT, spacious 2 out of 4 bedrooms, full bath w/double sinks & of course... PRIMARY BEDROOM SUITE w/WINDOWS facing the backyard w/ greenbelt. Sit in front of the FIREPLACE near the "Juliette" balcony & relax as you get the day started or winding down. CEILING FANS w/light add to the ambiance & circulate air flow. En Suite w/private commode has SOAKING TUB in the corner between the shower & double sinks. Plenty of room for your clothes in the walk in closet. ~ BACKYARD begs you to entertain whether for many or just yourself with STAMPED CONCRETE, BUILT IN BBQ w/ FRIDGE, SPARKLING SALTWATER POOL & HOT TUB & beautiful greenery from the trees & greenbelt. ~ NOTE: Pool equipment app. 3 years old along w/FURNACE & A/C & 90% of Windows. Stroll to RUNNING SPRINGS ELEM (teachers are in IB status). Many reasons to SEE IT! LOVE IT! BUY IT!
Location
State CA
County Orange
Area Oc - Anaheim (92808)
Interior
Interior Features Dry Bar, Granite Counters, Pantry, Recessed Lighting, Tile Counters, Two Story Ceilings
Cooling Central Forced Air
Flooring Carpet, Linoleum/Vinyl
Fireplaces Type FP in Family Room, Master Retreat
Equipment Dishwasher, Microwave, Refrigerator, Gas Stove, Water Line to Refr
Appliance Dishwasher, Microwave, Refrigerator, Gas Stove, Water Line to Refr
Laundry Laundry Room, Inside
Exterior
Exterior Feature Stucco
Parking Features Garage - Two Door
Garage Spaces 2.0
Fence Good Condition, Wrought Iron, Vinyl
Pool Below Ground, Private
Roof Type Tile/Clay
Total Parking Spaces 4
Building
Lot Description Curbs, Landscaped
Story 2
Lot Size Range 7500-10889 SF
Sewer Public Sewer
Water Public
Architectural Style Contemporary
Level or Stories 2 Story
Construction Status Turnkey
Others
Monthly Total Fees $140
Acceptable Financing Cash, Conventional, FHA, VA, Submit
Listing Terms Cash, Conventional, FHA, VA, Submit
Special Listing Condition Standard
Read Less Info
Want to know what your home might be worth? Contact us for a FREE valuation!

Our team is ready to help you sell your home for the highest possible price ASAP

Bought with Amber Smyser • Seven Gables Real Estate



