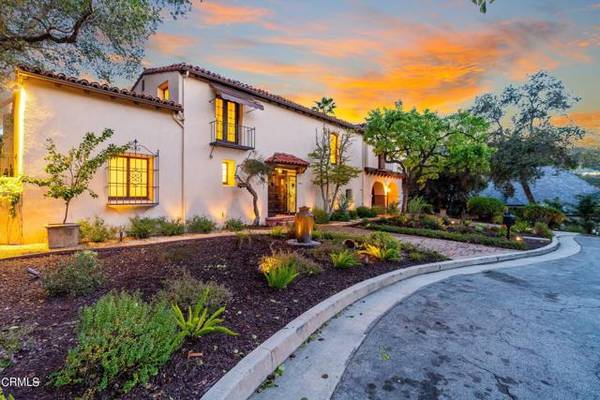For more information regarding the value of a property, please contact us for a free consultation.
Key Details
Sold Price $4,075,000
Property Type Single Family Home
Sub Type Detached
Listing Status Sold
Purchase Type For Sale
Square Footage 4,885 sqft
Price per Sqft $834
MLS Listing ID P1-13150
Sold Date 08/31/23
Style Detached
Bedrooms 4
Full Baths 4
Half Baths 1
Construction Status Turnkey
HOA Y/N No
Year Built 1927
Lot Size 0.598 Acres
Acres 0.5982
Property Description
Hidden Romantic Spanish Revival in La Canada Flintridge. Built in 1927, this home still maintains much of its original details, elegance, and charm. As you pass through the ornate wrought iron entry and open the hand crafted front door, you are greeted by a large formal foyer featuring wood inlay floors and giant arched glass doors overlooking the private rear yard. Hand carved beams, custom crafted glass doors, and original fireplace make the homes gigantic formal living room is breathtaking and will be the envy of all who enter. The same can be said about the formal dining room which has original wood paneled and beamed ceilings and also boasts the same custom crafted glass doors that allow you a courtyard view as you dine intimately or while entertaining many guests. A chef's kitchen equipped with a 48' Viking range, a dedicated butlers pantry, an enter-in pantry, and breakfast nook, is ideal for even the most discerning chef. A second wood beamed family room, with its own fireplace, and additional flex space, perfect for a home office, gym, or possible guest room, comes equipped with its own bathroom. The home has a first level en-suite bedroom, an upstairs en-suite primary bedroom with a sunroom, a private balcony, and views as far as the eyes can see. There are two additional upstairs bedrooms with a shared jack and jill bathroom. A tuscan inspired exterior courtyard, anchored by a calming fountain, is accessible from the formal foyer, formal living room, formal dining room, and kitchen alike, creating an organic indoor/outdoor flow epitomizing California lifestyle li
Hidden Romantic Spanish Revival in La Canada Flintridge. Built in 1927, this home still maintains much of its original details, elegance, and charm. As you pass through the ornate wrought iron entry and open the hand crafted front door, you are greeted by a large formal foyer featuring wood inlay floors and giant arched glass doors overlooking the private rear yard. Hand carved beams, custom crafted glass doors, and original fireplace make the homes gigantic formal living room is breathtaking and will be the envy of all who enter. The same can be said about the formal dining room which has original wood paneled and beamed ceilings and also boasts the same custom crafted glass doors that allow you a courtyard view as you dine intimately or while entertaining many guests. A chef's kitchen equipped with a 48' Viking range, a dedicated butlers pantry, an enter-in pantry, and breakfast nook, is ideal for even the most discerning chef. A second wood beamed family room, with its own fireplace, and additional flex space, perfect for a home office, gym, or possible guest room, comes equipped with its own bathroom. The home has a first level en-suite bedroom, an upstairs en-suite primary bedroom with a sunroom, a private balcony, and views as far as the eyes can see. There are two additional upstairs bedrooms with a shared jack and jill bathroom. A tuscan inspired exterior courtyard, anchored by a calming fountain, is accessible from the formal foyer, formal living room, formal dining room, and kitchen alike, creating an organic indoor/outdoor flow epitomizing California lifestyle living. The private shimmering pool awaits you as you meander down a terraced path, perfect for fun days and nights. Multiple terraced areas throughout the expansive rear yard can be creatively used as lounging, playing, sitting, or dining areas, whatever you desire. Two separate additional vacant lots are included in the sale. The first separate lot (APN #5821-014-006) measures 13,094 Sqft. and has its own water meter & septic tank. The second separate lot is hillside (APN #5821-014-005) and measures 13,884 Sqft. Close proximity to local shopping, eateries, main freeways, hiking trails, and a top rated school district make this a home and location that will be coveted my many.
Location
State CA
County Los Angeles
Area La Canada Flintridge (91011)
Building/Complex Name Hahamonga Park
Interior
Interior Features 2 Staircases, Balcony, Beamed Ceilings, Pantry
Cooling Central Forced Air, Dual
Flooring Tile, Wood
Fireplaces Type FP in Family Room, FP in Living Room, Raised Hearth
Equipment Dishwasher, Microwave, Trash Compactor, Vented Exhaust Fan, Gas Range
Appliance Dishwasher, Microwave, Trash Compactor, Vented Exhaust Fan, Gas Range
Laundry Garage
Exterior
Exterior Feature Stucco
Parking Features Garage - Two Door
Garage Spaces 2.0
Fence Wrought Iron, Chain Link, Wood
Pool Below Ground, Private, Gunite, Heated
View Mountains/Hills, Trees/Woods
Roof Type Spanish Tile
Total Parking Spaces 4
Building
Lot Description Cul-De-Sac
Story 2
Water Public
Architectural Style Mediterranean/Spanish
Level or Stories 3 Story
Construction Status Turnkey
Others
Acceptable Financing Lease Option, Cash To New Loan
Listing Terms Lease Option, Cash To New Loan
Special Listing Condition Standard
Read Less Info
Want to know what your home might be worth? Contact us for a FREE valuation!

Our team is ready to help you sell your home for the highest possible price ASAP

Bought with Thomas Khodjasarian • Sarian Realty
GET MORE INFORMATION




