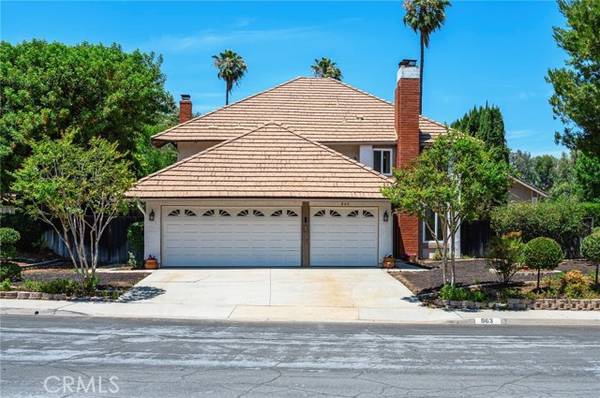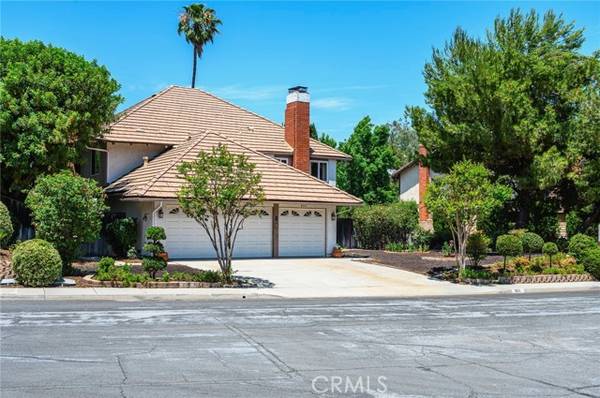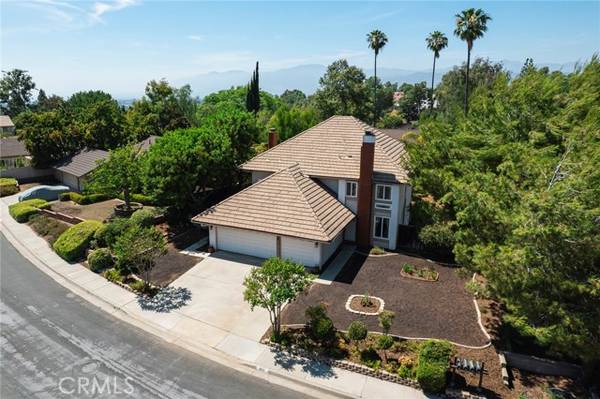For more information regarding the value of a property, please contact us for a free consultation.
Key Details
Sold Price $1,025,000
Property Type Single Family Home
Sub Type Detached
Listing Status Sold
Purchase Type For Sale
Square Footage 2,389 sqft
Price per Sqft $429
MLS Listing ID CV23133127
Sold Date 09/01/23
Style Detached
Bedrooms 4
Full Baths 3
Construction Status Turnkey
HOA Fees $50/mo
HOA Y/N Yes
Year Built 1978
Lot Size 8,895 Sqft
Acres 0.2042
Property Description
Come and experience living at it's best! This home has great curb appeal and is located in a very prestigious Via Verde neighborhood! Take a tour of this beautiful home and you'll find that it has all the amenities that everyone is looking for! Home features a spacious, open and bright floor plan with 4 bedrooms and 2.5 bathrooms. Upon entering the home you will find a huge formal entry plus a full sitting area complete with a cozy fireplace. The formal living room is very large, with wood floors and lot's of natural light. There is a slider that leads to the backyard. Next you will find the dining room also with wood flooring and wonderful natural lighting. The kitchen is very good sized with tons of cabinet space and a garden window. There is a walk-in pantry, granite countertops and stainless steel / black appliances. This room opens completely to the family room which features wood floors, a fireplace and a wet bar. Both the kitchen and the family room have sliders to the backyard. There is also a remodeled half bath and an indoor laundry room with direct access to the garage located on the first floor. The stairs leading up are extra wide and very grand. The master bedroom is huge and has its own balcony overlooking the backyard. Bedroom also features a sitting area with another fireplace. The master bathroom is updated and has 3 closets, 2 sinks and a large soaking tub. There are 3 additional bedrooms, all very good sized. The hall bath is also updated and features 2 sinks, a tub and a walk in shower. There is recessed lighting throughout the home. The backyard is ver
Come and experience living at it's best! This home has great curb appeal and is located in a very prestigious Via Verde neighborhood! Take a tour of this beautiful home and you'll find that it has all the amenities that everyone is looking for! Home features a spacious, open and bright floor plan with 4 bedrooms and 2.5 bathrooms. Upon entering the home you will find a huge formal entry plus a full sitting area complete with a cozy fireplace. The formal living room is very large, with wood floors and lot's of natural light. There is a slider that leads to the backyard. Next you will find the dining room also with wood flooring and wonderful natural lighting. The kitchen is very good sized with tons of cabinet space and a garden window. There is a walk-in pantry, granite countertops and stainless steel / black appliances. This room opens completely to the family room which features wood floors, a fireplace and a wet bar. Both the kitchen and the family room have sliders to the backyard. There is also a remodeled half bath and an indoor laundry room with direct access to the garage located on the first floor. The stairs leading up are extra wide and very grand. The master bedroom is huge and has its own balcony overlooking the backyard. Bedroom also features a sitting area with another fireplace. The master bathroom is updated and has 3 closets, 2 sinks and a large soaking tub. There are 3 additional bedrooms, all very good sized. The hall bath is also updated and features 2 sinks, a tub and a walk in shower. There is recessed lighting throughout the home. The backyard is very private. There is a small patio area, lots of grass and brick hardscape. The 3 car garage has lots of built in cabinets for any storage needs you may have. The home has central heat and air conditioning, plus a whole house fan upstairs in the hall. There is a linen closet at one end of the hallway and cabinets at the other end. Located in the Woodwalk community and nestled in the quiet hills of Via Verde this home is convenient to everything! You are close to Raging Waters, Frank G. Bonelli Regional Park, the beautiful 6 mile Michael D. Antonovich Trail, Camping, Water Fun, Golf, Tennis, Shopping and the 210, 10 and 57 Freeways. Home is situated in the highly desirable, award winning Bonita School District. Run, don't walk, to see this wonderful home.
Location
State CA
County Los Angeles
Area San Dimas (91773)
Zoning SDSF7500*
Interior
Interior Features Balcony, Granite Counters, Pantry, Pull Down Stairs to Attic, Recessed Lighting, Wet Bar
Cooling Central Forced Air
Flooring Tile, Wood
Fireplaces Type FP in Family Room, FP in Living Room, Master Retreat
Equipment Dishwasher, Disposal, Microwave, Gas Oven, Gas Stove, Gas Range
Appliance Dishwasher, Disposal, Microwave, Gas Oven, Gas Stove, Gas Range
Laundry Laundry Room, Inside
Exterior
Parking Features Direct Garage Access
Garage Spaces 3.0
View Mountains/Hills
Roof Type Tile/Clay
Total Parking Spaces 3
Building
Lot Description Curbs, Sidewalks, Landscaped
Story 2
Lot Size Range 7500-10889 SF
Sewer Public Sewer
Water Public
Architectural Style Contemporary
Level or Stories 2 Story
Construction Status Turnkey
Others
Monthly Total Fees $111
Acceptable Financing Cash, Conventional, Exchange, FHA, VA, Cash To New Loan, Submit
Listing Terms Cash, Conventional, Exchange, FHA, VA, Cash To New Loan, Submit
Special Listing Condition Standard
Read Less Info
Want to know what your home might be worth? Contact us for a FREE valuation!

Our team is ready to help you sell your home for the highest possible price ASAP

Bought with Theresa Mann • RE/MAX MASTERS REALTY
GET MORE INFORMATION




