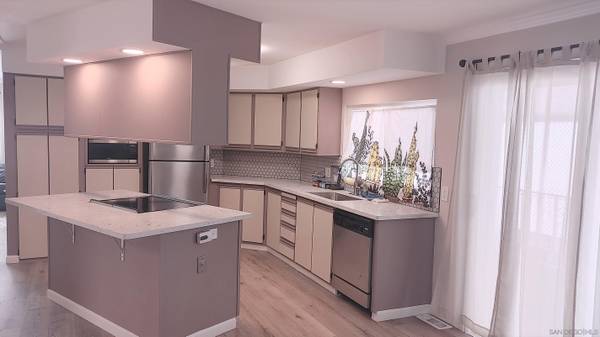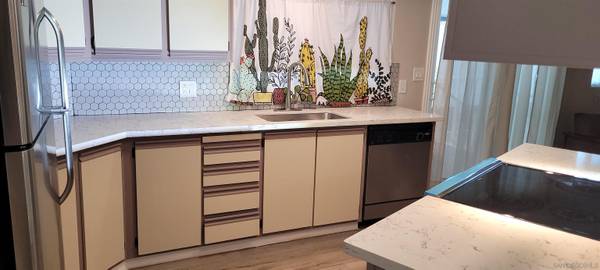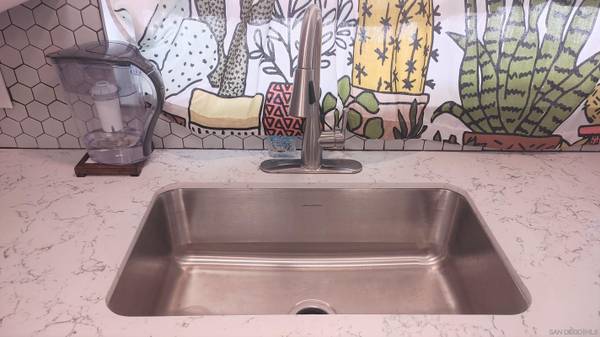For more information regarding the value of a property, please contact us for a free consultation.
Key Details
Sold Price $255,000
Property Type Manufactured Home
Sub Type Manufactured Home
Listing Status Sold
Purchase Type For Sale
Square Footage 1,368 sqft
Price per Sqft $186
Subdivision San Marcos
MLS Listing ID 230012312
Sold Date 08/31/23
Style Manufactured Home
Bedrooms 2
Full Baths 2
Construction Status Updated/Remodeled
HOA Y/N No
Year Built 1975
Property Description
Fabulous opportunity to purchase this beautifully updated home in the 55+, rent controlled community of Rancho Vallecitos! Rich Luxury Vinyl/wood plank flooring throughout. Updated kitchen with newer stainless steel appliances, recessed lighting, luxurious solid counter tops and sleek new Induction glass cooktop! Newer double windows! Primary bath offers a spacious tub & separate shower stall, C-tile flooring. Located on back perimeter of the park, so no homes behind, and backyard has wonderful views; trees, hills, mountains and endless sky! Many resort style community amenities and activities available to enjoy.
So much to offer! If you are not familiar with Rancho Vallecitos Mobile Home Park, just Look at all the positive, gushing reviews on Google! Come see this beautifully updated home in the 55+, rent controlled community of Rancho Vallecitos! Rich Luxury Vinyl/wood plank flooring throughout. Updated kitchen with newer stainless steel appliances, recessed lighting, luxurious solid counter tops and sleek new Induction glass cooktop! Newer double windows! Primary bath offers a spacious tub & separate shower stall, C-tile flooring. Located on back perimeter of the park, so there are no homes behind, and backyard has wonderful views; trees, hills, mountains and endless sky! Many resort style community amenities and activities may be enjoyed.
Location
State CA
County San Diego
Community San Marcos
Area San Marcos (92078)
Building/Complex Name Rancho Vallecitos
Rooms
Family Room 11x11
Master Bedroom 13x11
Bedroom 2 11x9
Living Room 12x12
Dining Room 15x10
Kitchen 12x10
Interior
Interior Features Bathtub, Built-Ins, Ceiling Fan, Crown Moldings, Kitchen Island, Living Room Deck Attached, Open Floor Plan, Pantry, Recessed Lighting, Remodeled Kitchen, Shower, Stone Counters, Storage Space, Kitchen Open to Family Rm
Heating Natural Gas
Cooling Central Forced Air
Flooring Linoleum/Vinyl
Equipment Dishwasher, Disposal, Dryer, Microwave, Refrigerator, Shed(s), Washer, Electric Range, Range/Stove Hood
Appliance Dishwasher, Disposal, Dryer, Microwave, Refrigerator, Shed(s), Washer, Electric Range, Range/Stove Hood
Laundry Laundry Room
Exterior
Exterior Feature Other/Remarks
Parking Features None Known
Pool Community/Common
Community Features Clubhouse/Rec Room, Exercise Room, Laundry Facilities, Pet Restrictions, Pool, RV/Boat Parking, Spa/Hot Tub
Complex Features Clubhouse/Rec Room, Exercise Room, Laundry Facilities, Pet Restrictions, Pool, RV/Boat Parking, Spa/Hot Tub
Utilities Available Electricity Connected, Natural Gas Connected, Sewer Connected, Water Connected
View Evening Lights, Mountains/Hills
Roof Type Other/Remarks
Total Parking Spaces 1
Building
Lot Description Street Paved
Story 1
Lot Size Range 0 (Common Interest)
Sewer Sewer Connected
Water Meter on Property
Architectural Style Other
Level or Stories 1 Story
Construction Status Updated/Remodeled
Others
Senior Community 55 and Up
Age Restriction 55
Ownership Land Lease
Monthly Total Fees $772
Acceptable Financing Cash, Conventional
Space Rent $659
Listing Terms Cash, Conventional
Special Listing Condition Standard, Third Party Approval
Pets Allowed Allowed w/Restrictions
Read Less Info
Want to know what your home might be worth? Contact us for a FREE valuation!

Our team is ready to help you sell your home for the highest possible price ASAP

Bought with Norma Garcia • Allison James Estates & Homes
GET MORE INFORMATION




