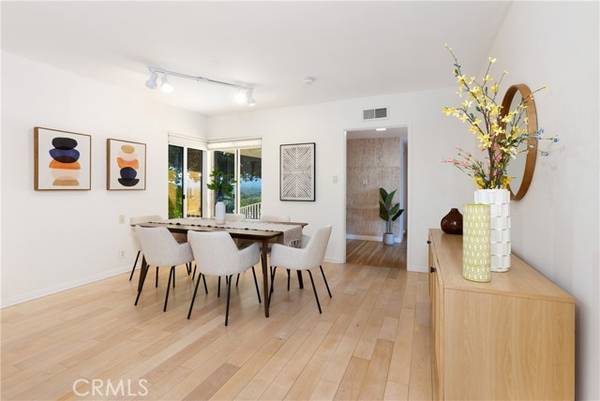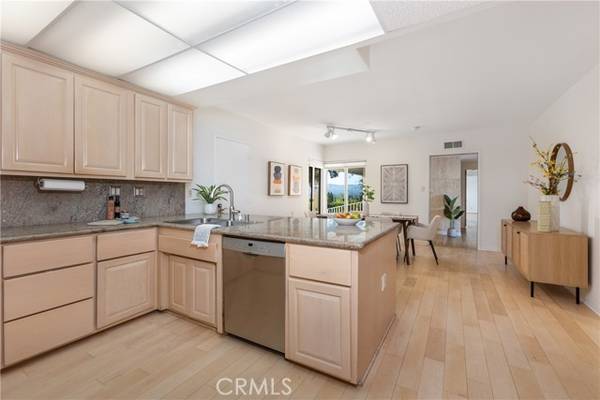For more information regarding the value of a property, please contact us for a free consultation.
Key Details
Sold Price $1,652,000
Property Type Single Family Home
Sub Type Detached
Listing Status Sold
Purchase Type For Sale
Square Footage 2,325 sqft
Price per Sqft $710
MLS Listing ID SR23136121
Sold Date 09/01/23
Style Detached
Bedrooms 5
Full Baths 3
Construction Status Turnkey
HOA Y/N No
Year Built 1959
Lot Size 0.446 Acres
Acres 0.446
Property Description
Welcome to this stunning 5 bedroom 3 bath Mid-Century Tarzana Hills Home with exquisite contemporary accents set atop an attractively landscaped large lot property that offers tons of privacy and spectacular panoramic views of the San Fernando Valley within the back-drop of the magnificent Santa Susana, Verdugo, and San Gabriel Mountain Ranges. Upon entry through the grand double-doors you are drawn through the lovely foyer and into the spacious living room where you are greeted by gorgeous light-oak hardwood floors, the inviting natural light that illuminates the home, a sleek fireplace, and a serene view through double pane glass sliders that open beautifully the back patio. The open and expansive Chefs Kitchen boasts robust granite countertops, all stainless steel appliances, lots of cabinet space for storage, and flows beautifully to the spacious informal/formal dining area. Just off the great room is the first of 2 phenomenal Primary Suites, which features a breathtaking view and a large bath with a jetted jacuzzi tub, walk-in shower, and an abundance of countertop space. The North Wing features 3 additional sleep rooms, each boasting its own incredible view. A full bath services them and acts as a convenient guest bath as well. The second Primary Suite is a true retreat with a large walk-in closet, bath with walk-in shower, and another unparalleled view. The back patio panoramic vistas are unmatched and offer the perfect setting for entertaining and dining alfresco under the stars or under the shade of the impressive tall Date Palmtree. Just moments away from Ventura
Welcome to this stunning 5 bedroom 3 bath Mid-Century Tarzana Hills Home with exquisite contemporary accents set atop an attractively landscaped large lot property that offers tons of privacy and spectacular panoramic views of the San Fernando Valley within the back-drop of the magnificent Santa Susana, Verdugo, and San Gabriel Mountain Ranges. Upon entry through the grand double-doors you are drawn through the lovely foyer and into the spacious living room where you are greeted by gorgeous light-oak hardwood floors, the inviting natural light that illuminates the home, a sleek fireplace, and a serene view through double pane glass sliders that open beautifully the back patio. The open and expansive Chefs Kitchen boasts robust granite countertops, all stainless steel appliances, lots of cabinet space for storage, and flows beautifully to the spacious informal/formal dining area. Just off the great room is the first of 2 phenomenal Primary Suites, which features a breathtaking view and a large bath with a jetted jacuzzi tub, walk-in shower, and an abundance of countertop space. The North Wing features 3 additional sleep rooms, each boasting its own incredible view. A full bath services them and acts as a convenient guest bath as well. The second Primary Suite is a true retreat with a large walk-in closet, bath with walk-in shower, and another unparalleled view. The back patio panoramic vistas are unmatched and offer the perfect setting for entertaining and dining alfresco under the stars or under the shade of the impressive tall Date Palmtree. Just moments away from Ventura Blvds attractions, culinary delights and eclectic shopping at the Village at Topanga, and outdoor enjoyment at Warner Center Park. Close to Ralphs, Trader Joe's, and Whole Foods Markets. Convenient access to the 101 Freeway. Do not miss the opportunity to make this home your dream home.
Location
State CA
County Los Angeles
Area Tarzana (91356)
Zoning LARA
Interior
Interior Features Granite Counters, Tile Counters
Cooling Central Forced Air
Flooring Wood
Fireplaces Type FP in Living Room
Equipment Dishwasher, Disposal, Microwave, Refrigerator, Freezer, Gas Oven, Gas Stove
Appliance Dishwasher, Disposal, Microwave, Refrigerator, Freezer, Gas Oven, Gas Stove
Laundry Garage
Exterior
Exterior Feature Wood, Concrete, Glass
Parking Features Garage
Garage Spaces 2.0
Utilities Available Cable Available, Electricity Available, Natural Gas Available, Phone Available, Sewer Available, Water Available
View Mountains/Hills, Panoramic, Valley/Canyon, Neighborhood, Peek-A-Boo, City Lights
Roof Type Tile/Clay
Total Parking Spaces 6
Building
Lot Description Landscaped
Story 1
Sewer Public Sewer
Water Private, Public
Architectural Style Traditional
Level or Stories 1 Story
Construction Status Turnkey
Others
Monthly Total Fees $43
Acceptable Financing Cash To New Loan
Listing Terms Cash To New Loan
Read Less Info
Want to know what your home might be worth? Contact us for a FREE valuation!

Our team is ready to help you sell your home for the highest possible price ASAP

Bought with Behnaz Tabibian • Pinnacle Estate Properties, Inc.
GET MORE INFORMATION




