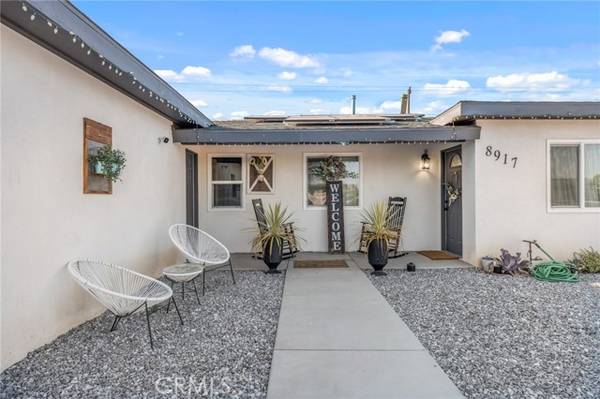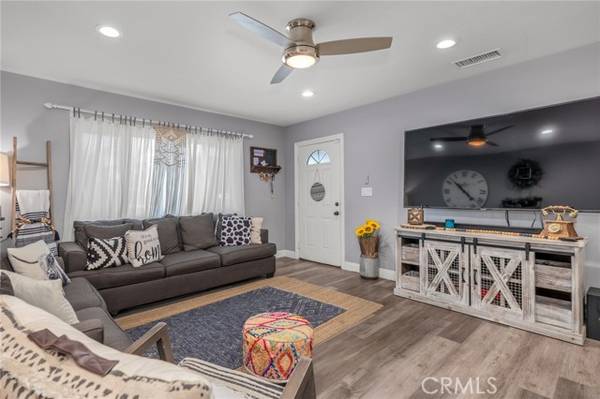For more information regarding the value of a property, please contact us for a free consultation.
Key Details
Sold Price $580,000
Property Type Single Family Home
Sub Type Detached
Listing Status Sold
Purchase Type For Sale
Square Footage 1,100 sqft
Price per Sqft $527
MLS Listing ID CV23123760
Sold Date 09/01/23
Style Detached
Bedrooms 3
Full Baths 2
Construction Status Turnkey
HOA Y/N No
Year Built 1958
Lot Size 7,405 Sqft
Acres 0.17
Property Description
Welcome to 8917 60th St! This lovely home is turnkey, and ready for its new owner! This home features a central AC and heater (HVAC system) as well as solar panels that are both less than 4 years old. HVAC system is paid in full and sellers will be paying off solar panels with the sale! As you walk into the home, you will be greeted with the open floor plan that connects the living and dining rooms as well as the kitchen. Once you make your way into the hallway, you will find the first bedroom to the left and and a beautifully upgraded restroom to your right. At the end of the hallway you will find two more bedrooms, one of which is the master bedroom. The relaxing backyard features a very large patio cover. Additionally, there are no direct neighbors behind the home so you'll be able to enjoy some privacy or fun get togethers with peace of mind! This home is already upgraded and ready to go so you won't have to worry about the remodeling process! This is one home you dont want to miss!
Welcome to 8917 60th St! This lovely home is turnkey, and ready for its new owner! This home features a central AC and heater (HVAC system) as well as solar panels that are both less than 4 years old. HVAC system is paid in full and sellers will be paying off solar panels with the sale! As you walk into the home, you will be greeted with the open floor plan that connects the living and dining rooms as well as the kitchen. Once you make your way into the hallway, you will find the first bedroom to the left and and a beautifully upgraded restroom to your right. At the end of the hallway you will find two more bedrooms, one of which is the master bedroom. The relaxing backyard features a very large patio cover. Additionally, there are no direct neighbors behind the home so you'll be able to enjoy some privacy or fun get togethers with peace of mind! This home is already upgraded and ready to go so you won't have to worry about the remodeling process! This is one home you dont want to miss!
Location
State CA
County Riverside
Area Riv Cty-Riverside (92509)
Zoning R-1
Interior
Interior Features Recessed Lighting, Stone Counters
Cooling Central Forced Air
Flooring Laminate
Equipment Dishwasher, Microwave, Solar Panels, Gas Range
Appliance Dishwasher, Microwave, Solar Panels, Gas Range
Laundry Outside
Exterior
Parking Features Direct Garage Access, Garage
Garage Spaces 2.0
Fence Chain Link, Wood
Utilities Available Cable Available, Electricity Connected, Natural Gas Connected, Phone Available, Sewer Connected, Water Connected
View Neighborhood
Roof Type Shingle
Total Parking Spaces 4
Building
Lot Description Curbs
Story 1
Lot Size Range 4000-7499 SF
Sewer Public Sewer
Water Public
Level or Stories 1 Story
Construction Status Turnkey
Others
Monthly Total Fees $137
Acceptable Financing Cash, Conventional, FHA, VA, Cash To New Loan
Listing Terms Cash, Conventional, FHA, VA, Cash To New Loan
Special Listing Condition Standard
Read Less Info
Want to know what your home might be worth? Contact us for a FREE valuation!

Our team is ready to help you sell your home for the highest possible price ASAP

Bought with SAGE WOOD • POWER OF 2 REALTY



