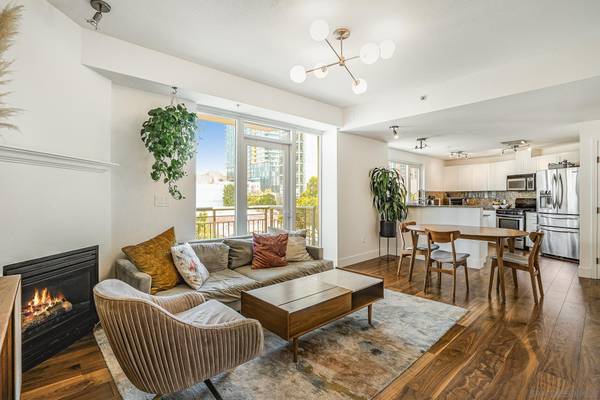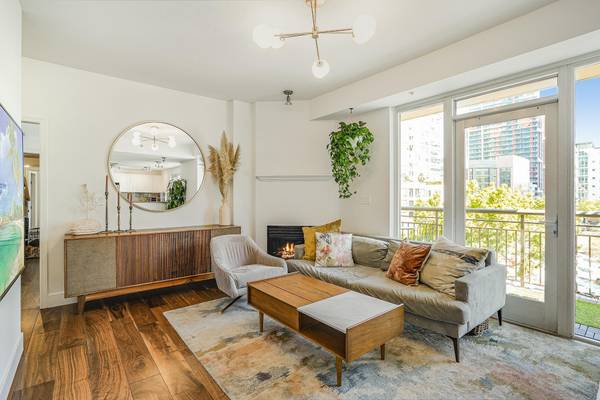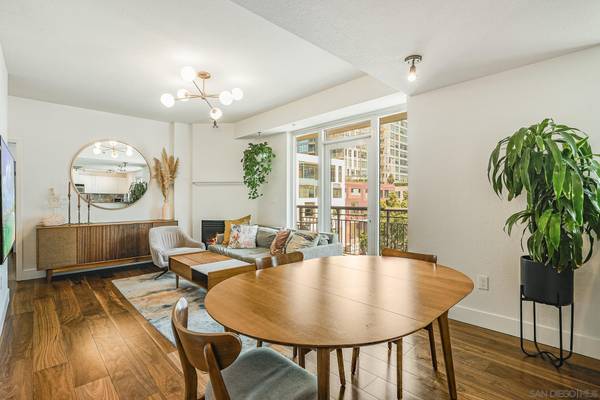For more information regarding the value of a property, please contact us for a free consultation.
Key Details
Sold Price $785,000
Property Type Condo
Sub Type Condominium
Listing Status Sold
Purchase Type For Sale
Square Footage 986 sqft
Price per Sqft $796
Subdivision Downtown
MLS Listing ID 230014856
Sold Date 09/01/23
Style All Other Attached
Bedrooms 2
Full Baths 2
HOA Fees $650/mo
HOA Y/N Yes
Year Built 2003
Property Description
Welcome to this stylish urban home with a western bay view from the large private balcony. Resting in the heart of Little Italy, enjoy some of the best eateries around, relax at San Diego’s finest Waterfront Park, take a walk through Seaport Village, and visit the well known local Farmers Market all within walking distance. The stage is set for your new urban life in the mid rise facing A St. There is ample storage in the home, plus an additional storage cage in the parking structure, and one extra large parking space. You won’t miss the huge kitchen and large granite counter top. Overall, the home exudes a contemporary atmosphere inside and views of the water outside; there’s much to adore about this updated condo. From wood floors, to the inviting fireplace and mantle, large granite countertops & stainless steel armoire refrigerator. This space is perfect both for entertaining and a night spent relaxing. The Treo building is an energy-efficient building that offers center courtyard with beautiful gardens, lap pool and spa, fully-equipped gym, and gated secure parking. This location is ideal for city lovers and highly desired. Come see why this is one of San Diego’s most beloved communities and don’t miss out on the opportunity to make this home yours.
Location
State CA
County San Diego
Community Downtown
Area San Diego Downtown (92101)
Building/Complex Name Treo At Kettner
Rooms
Family Room Combo
Master Bedroom 13x10
Bedroom 2 10x10
Living Room 20x12
Dining Room Combo
Kitchen 12x10
Interior
Heating Natural Gas
Cooling Central Forced Air
Fireplaces Number 1
Fireplaces Type FP in Living Room
Equipment Dishwasher, Microwave, Refrigerator, Freezer, Gas Oven, Gas Stove
Appliance Dishwasher, Microwave, Refrigerator, Freezer, Gas Oven, Gas Stove
Laundry Closet Stacked
Exterior
Exterior Feature Stucco
Parking Features Assigned, Gated, Underground
Garage Spaces 1.0
Pool Community/Common
Community Features BBQ, Clubhouse/Rec Room, Exercise Room, Pool, Recreation Area, Spa/Hot Tub
Complex Features BBQ, Clubhouse/Rec Room, Exercise Room, Pool, Recreation Area, Spa/Hot Tub
Utilities Available Water Available
Roof Type Concrete
Total Parking Spaces 1
Building
Story 1
Lot Size Range 0 (Common Interest)
Sewer Sewer Connected
Water Available, Meter on Property
Level or Stories 1 Story
Others
Ownership Condominium
Monthly Total Fees $651
Acceptable Financing Cash, Conventional, FHA, VA
Listing Terms Cash, Conventional, FHA, VA
Pets Allowed Yes
Read Less Info
Want to know what your home might be worth? Contact us for a FREE valuation!

Our team is ready to help you sell your home for the highest possible price ASAP

Bought with Lisa Hynson • Re/Max Premier Realty
GET MORE INFORMATION




