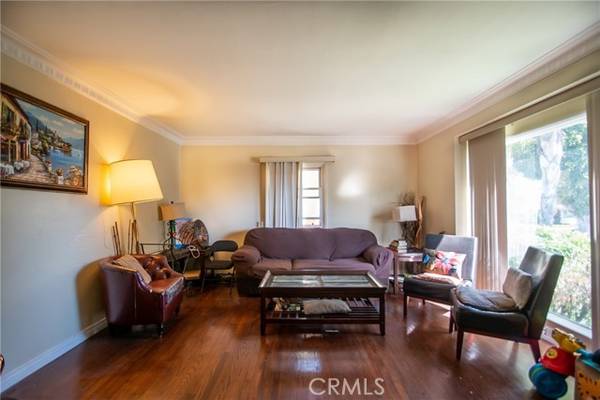For more information regarding the value of a property, please contact us for a free consultation.
Key Details
Sold Price $720,000
Property Type Single Family Home
Sub Type Detached
Listing Status Sold
Purchase Type For Sale
Square Footage 1,308 sqft
Price per Sqft $550
MLS Listing ID OC23032137
Sold Date 09/20/23
Style Detached
Bedrooms 2
Full Baths 1
HOA Y/N No
Year Built 1948
Lot Size 4,728 Sqft
Acres 0.1085
Property Description
This Vintage home in Morningside Park is in a great location and ready for the right buyer. Enter from the front door to the living room with wood flooring the dinning area is next to kitchen with build in cabinetry and next to the lovely bay window that over looks the front of the house. There are two bedrooms on the ground floor. The downstairs bathroom has a tube dual vanity and a walk in shower. The kitchen features granite counter tops wood cabinetry, stainless steel appliances included and tile flooring. The staircase leads to a large attic that has been finished and not permitted with a bathroom. These two separate rooms can have multiple uses like office den or craft room. There is a detached two car garage and behind it there is a dog run. There is long driveway for car parking behind the gate. The private back yard has patio and grass. Upgrades include vinyl windows air conditioning not functioning, new heater also has laundry room off the kitchen with extra storage. The laundry room has a side door to exit to the backyard. This home is located approximately 3 miles to the So Fi Stadium and the Forum and a short distance between the 405 Frwy and the 110 Frwy. You won't want to miss this gem.
This Vintage home in Morningside Park is in a great location and ready for the right buyer. Enter from the front door to the living room with wood flooring the dinning area is next to kitchen with build in cabinetry and next to the lovely bay window that over looks the front of the house. There are two bedrooms on the ground floor. The downstairs bathroom has a tube dual vanity and a walk in shower. The kitchen features granite counter tops wood cabinetry, stainless steel appliances included and tile flooring. The staircase leads to a large attic that has been finished and not permitted with a bathroom. These two separate rooms can have multiple uses like office den or craft room. There is a detached two car garage and behind it there is a dog run. There is long driveway for car parking behind the gate. The private back yard has patio and grass. Upgrades include vinyl windows air conditioning not functioning, new heater also has laundry room off the kitchen with extra storage. The laundry room has a side door to exit to the backyard. This home is located approximately 3 miles to the So Fi Stadium and the Forum and a short distance between the 405 Frwy and the 110 Frwy. You won't want to miss this gem.
Location
State CA
County Los Angeles
Area Inglewood (90305)
Zoning INR1YY
Interior
Interior Features Granite Counters
Cooling Central Forced Air
Flooring Linoleum/Vinyl, Tile
Equipment Dishwasher, Disposal, Gas Range
Appliance Dishwasher, Disposal, Gas Range
Laundry Laundry Room, Inside
Exterior
Exterior Feature Stucco
Parking Features Garage
Garage Spaces 2.0
Utilities Available Electricity Connected, Natural Gas Connected, Sewer Connected, Water Connected
View Neighborhood
Roof Type Composition
Total Parking Spaces 4
Building
Lot Description Curbs, Sidewalks
Story 1
Lot Size Range 4000-7499 SF
Sewer Public Sewer
Water Public
Architectural Style Traditional
Level or Stories 1 Story
Others
Monthly Total Fees $398
Acceptable Financing Cash, Conventional, Cash To New Loan
Listing Terms Cash, Conventional, Cash To New Loan
Special Listing Condition Probate Sbjct to Overbid
Read Less Info
Want to know what your home might be worth? Contact us for a FREE valuation!

Our team is ready to help you sell your home for the highest possible price ASAP

Bought with NON LISTED AGENT • NON LISTED OFFICE
GET MORE INFORMATION




