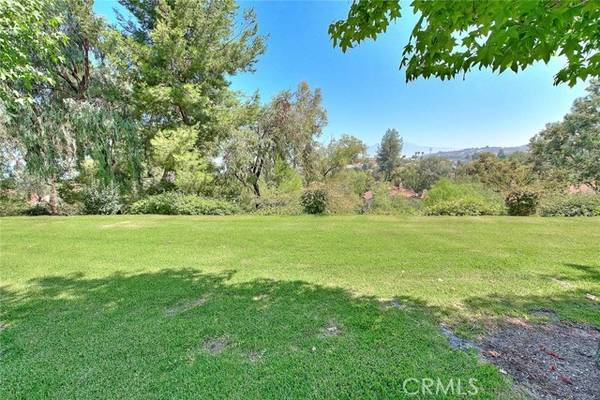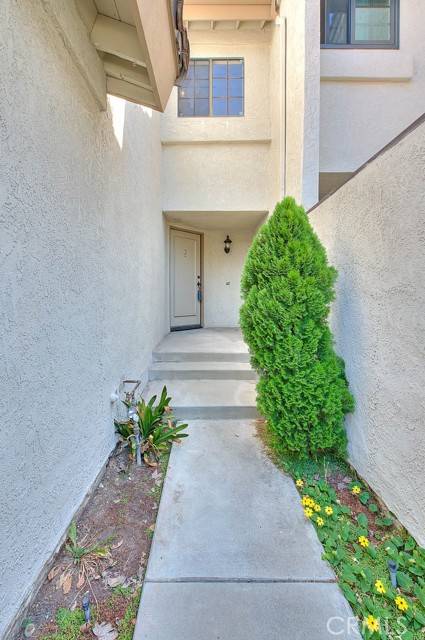For more information regarding the value of a property, please contact us for a free consultation.
Key Details
Sold Price $769,500
Property Type Townhouse
Sub Type Townhome
Listing Status Sold
Purchase Type For Sale
Square Footage 1,466 sqft
Price per Sqft $524
MLS Listing ID TR23136632
Sold Date 09/06/23
Style Townhome
Bedrooms 2
Full Baths 2
Half Baths 1
Construction Status Turnkey
HOA Fees $405/mo
HOA Y/N Yes
Year Built 1987
Lot Size 1.565 Acres
Acres 1.5654
Property Description
Rare opportunity for a Montefino townhome in beautiful Diamond Bar. This home is original owner with a handpicked lot. Ultra rare concrete driveway for 2 extra cars. Most homes have no driveway at all. Not to mention the fabulous hills and mountain views and a peaceful greenbelt behind the home. Stroll the greenbelt or walk your dog, while enjoying the view. This is a floorplan with 2 master suites and a loft (it is ideal for an office). 2.5 bathrooms and 1466 sf of living space. Move in ready with fresh interior paint and new vinyl wood-look waterproof flooring. Vaulted ceilings are in the living room with a brick accented fireplace. The adjacent dining room has a sliding door to your spacious backyard patio. Vinyl fencing and wrought iron. Back inside the kitchen boasts a gas range and built-in microwave and dishwasher. Hardwood cabinets and tiled counter tops. a powder room is downstairs along with direct 2 car garage. Laundry hookups are in the garage. Upstairs consists of a loft that looks down to the living room. 2 master suites. The back master suite is larger and has vaulted ceilings and mountain views. Two closets, a double vanity, and a separate tub and shower. A skylight brightens the bathroom with natural light. The second master suite has vaulted ceilings and a full bathroom. This home is clean and ready to enjoy! S. Diamond Bar features the world-famous Walnut School District. One of the best in the state! Walk to local shopping and many restaurants. $405 per month dues includes the water and fire insurance along with exterior paint and roof. The home was rece
Rare opportunity for a Montefino townhome in beautiful Diamond Bar. This home is original owner with a handpicked lot. Ultra rare concrete driveway for 2 extra cars. Most homes have no driveway at all. Not to mention the fabulous hills and mountain views and a peaceful greenbelt behind the home. Stroll the greenbelt or walk your dog, while enjoying the view. This is a floorplan with 2 master suites and a loft (it is ideal for an office). 2.5 bathrooms and 1466 sf of living space. Move in ready with fresh interior paint and new vinyl wood-look waterproof flooring. Vaulted ceilings are in the living room with a brick accented fireplace. The adjacent dining room has a sliding door to your spacious backyard patio. Vinyl fencing and wrought iron. Back inside the kitchen boasts a gas range and built-in microwave and dishwasher. Hardwood cabinets and tiled counter tops. a powder room is downstairs along with direct 2 car garage. Laundry hookups are in the garage. Upstairs consists of a loft that looks down to the living room. 2 master suites. The back master suite is larger and has vaulted ceilings and mountain views. Two closets, a double vanity, and a separate tub and shower. A skylight brightens the bathroom with natural light. The second master suite has vaulted ceilings and a full bathroom. This home is clean and ready to enjoy! S. Diamond Bar features the world-famous Walnut School District. One of the best in the state! Walk to local shopping and many restaurants. $405 per month dues includes the water and fire insurance along with exterior paint and roof. The home was recently replumbed with PEX for years of carefree comfort. Diamond Bar's motto is "Country Living".
Location
State CA
County Los Angeles
Area Diamond Bar (91765)
Zoning LCRPD80009
Interior
Interior Features Unfurnished
Heating Natural Gas
Cooling Central Forced Air
Flooring Linoleum/Vinyl, Tile
Fireplaces Type FP in Living Room, Gas, Gas Starter
Equipment Dishwasher, Disposal, Microwave, Gas Oven, Vented Exhaust Fan, Gas Range
Appliance Dishwasher, Disposal, Microwave, Gas Oven, Vented Exhaust Fan, Gas Range
Laundry Garage
Exterior
Exterior Feature Stucco, Frame
Parking Features Direct Garage Access, Garage, Garage - Two Door, Garage Door Opener
Garage Spaces 2.0
Fence Good Condition, Wrought Iron, Vinyl
Pool Community/Common, Gunite
Utilities Available Cable Connected, Electricity Connected, Natural Gas Connected, Phone Connected, Underground Utilities, Sewer Connected, Water Connected
View Mountains/Hills, City Lights
Roof Type Concrete,Tile/Clay
Total Parking Spaces 2
Building
Lot Description Curbs, Sidewalks, Sprinklers In Front
Story 2
Sewer Public Sewer, Sewer Paid
Water Public
Architectural Style Mediterranean/Spanish
Level or Stories 2 Story
Construction Status Turnkey
Others
Monthly Total Fees $450
Acceptable Financing Cash, Conventional, FHA, Cash To New Loan
Listing Terms Cash, Conventional, FHA, Cash To New Loan
Special Listing Condition Standard
Read Less Info
Want to know what your home might be worth? Contact us for a FREE valuation!

Our team is ready to help you sell your home for the highest possible price ASAP

Bought with Nick Bergiadis • Hilgard Agency
GET MORE INFORMATION




