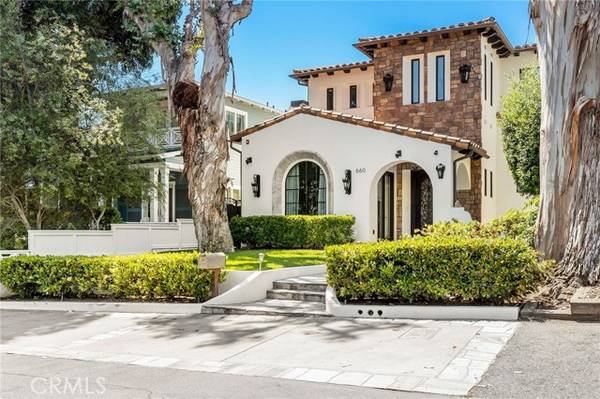For more information regarding the value of a property, please contact us for a free consultation.
Key Details
Sold Price $5,150,000
Property Type Single Family Home
Sub Type Detached
Listing Status Sold
Purchase Type For Sale
Square Footage 4,663 sqft
Price per Sqft $1,104
MLS Listing ID SB23132004
Sold Date 09/06/23
Style Detached
Bedrooms 5
Full Baths 6
Construction Status Turnkey,Updated/Remodeled
HOA Y/N No
Year Built 2009
Lot Size 5,024 Sqft
Acres 0.1153
Property Description
Welcome to this stunning and inviting property that has been extensively remodeled with extraordinary finishes and attention to detail. From the moment you enter this light filled and spacious home, it is easy to imagine it as yours. The picturesque front living room/office has been transformed with a stately custom iron and glass door showcasing the brick fireplace and custom built in cabinetry. The main level living space flows seamlessly from the formal dining room highlighted with coffered ceilings and dramatic pendant lighting, into the gourmet chef's kitchen with butler's pantry, 6 burner Wolf range and oven, carrerra marble counters and crisp subway tile backsplash, into the great room with high ceilings, wide planked wood floors and intimate dining nook. This living space opens to an intimate courtyard with fireplace perfect for a cozy gathering. There is an additional 5th bedroom on the entry level that is used as a second office /work and craft space.The upper level has 4 additional bedrooms all with ensuite baths and large built out closets. Behind double doors is the primary suite with brick fireplace, large walk in closet and elegant primary spa bathroom which has been redesigned with new fixtures, finishes and soothing soaking tub. Proceed down to the expansive lower level which includes a dual temperature zoned wine cellar, projection theatre and home library. Located in a highly desirable area of the Manhattan Beach Tree Section, this timeless home fits the needs of any Manhattan Beach buyer. Close to the beach, downtown MB, Sand Dune Park and Grandview Elem
Welcome to this stunning and inviting property that has been extensively remodeled with extraordinary finishes and attention to detail. From the moment you enter this light filled and spacious home, it is easy to imagine it as yours. The picturesque front living room/office has been transformed with a stately custom iron and glass door showcasing the brick fireplace and custom built in cabinetry. The main level living space flows seamlessly from the formal dining room highlighted with coffered ceilings and dramatic pendant lighting, into the gourmet chef's kitchen with butler's pantry, 6 burner Wolf range and oven, carrerra marble counters and crisp subway tile backsplash, into the great room with high ceilings, wide planked wood floors and intimate dining nook. This living space opens to an intimate courtyard with fireplace perfect for a cozy gathering. There is an additional 5th bedroom on the entry level that is used as a second office /work and craft space.The upper level has 4 additional bedrooms all with ensuite baths and large built out closets. Behind double doors is the primary suite with brick fireplace, large walk in closet and elegant primary spa bathroom which has been redesigned with new fixtures, finishes and soothing soaking tub. Proceed down to the expansive lower level which includes a dual temperature zoned wine cellar, projection theatre and home library. Located in a highly desirable area of the Manhattan Beach Tree Section, this timeless home fits the needs of any Manhattan Beach buyer. Close to the beach, downtown MB, Sand Dune Park and Grandview Elementary this home can be yours!
Location
State CA
County Los Angeles
Area Manhattan Beach (90266)
Zoning MNRS
Interior
Interior Features 2 Staircases, Bar, Beamed Ceilings, Coffered Ceiling(s), Copper Plumbing Full, Home Automation System, Pantry, Recessed Lighting, Stone Counters, Wainscoting, Unfurnished
Cooling Central Forced Air, Zoned Area(s), Dual
Flooring Carpet, Wood
Fireplaces Type FP in Family Room, FP in Living Room, Gas, Master Retreat
Equipment Dishwasher, Disposal, Microwave, Refrigerator, 6 Burner Stove, Double Oven, Freezer, Gas Oven, Gas Range
Appliance Dishwasher, Disposal, Microwave, Refrigerator, 6 Burner Stove, Double Oven, Freezer, Gas Oven, Gas Range
Laundry Laundry Room, Inside
Exterior
Parking Features Garage - Two Door, Garage Door Opener
Garage Spaces 3.0
Utilities Available Cable Connected, Electricity Connected, Natural Gas Connected, Sewer Connected, Water Connected
View Neighborhood
Roof Type Spanish Tile
Total Parking Spaces 3
Building
Lot Description Landscaped
Story 2
Lot Size Range 4000-7499 SF
Sewer Public Sewer
Water Public
Architectural Style Mediterranean/Spanish
Level or Stories 3 Story
Construction Status Turnkey,Updated/Remodeled
Others
Acceptable Financing Cash, Conventional, Cash To New Loan
Listing Terms Cash, Conventional, Cash To New Loan
Special Listing Condition Standard
Read Less Info
Want to know what your home might be worth? Contact us for a FREE valuation!

Our team is ready to help you sell your home for the highest possible price ASAP

Bought with Lynn Range • Vista Sotheby’s International Realty
GET MORE INFORMATION




