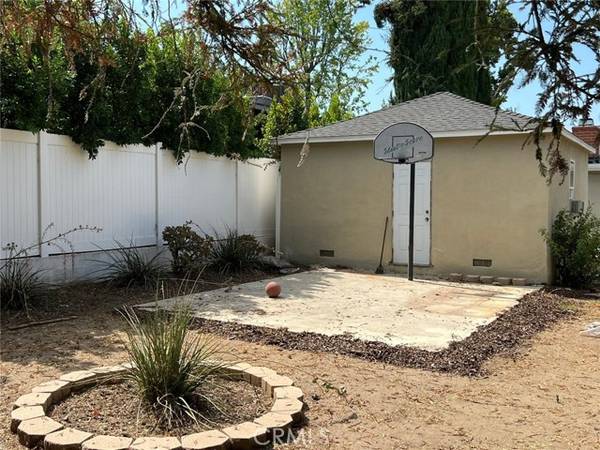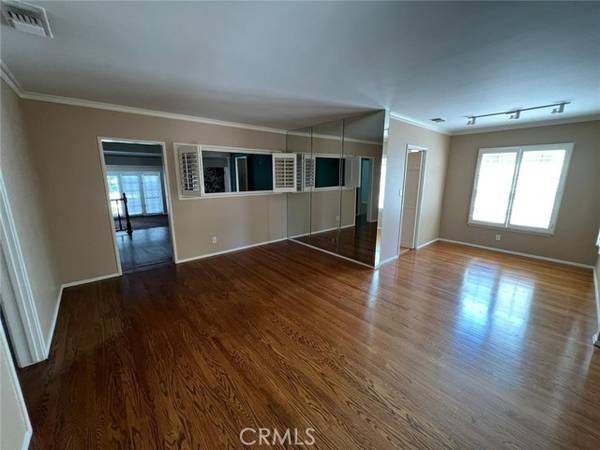For more information regarding the value of a property, please contact us for a free consultation.
Key Details
Sold Price $1,665,000
Property Type Single Family Home
Sub Type Detached
Listing Status Sold
Purchase Type For Sale
Square Footage 1,396 sqft
Price per Sqft $1,192
MLS Listing ID SR23083795
Sold Date 09/07/23
Style Detached
Bedrooms 2
Full Baths 1
HOA Y/N No
Year Built 1949
Lot Size 8,176 Sqft
Acres 0.1877
Property Description
Attention Contractors & Developers! RTI opportunity to build a Traditional modern farmhouse Encino home in a highly desirable neighborhood, North of the Blvd and South of the Ventura FWY. This home is a fantastic new construction opportunity in a Prime Encino location, neighboring the multi-million-dollar homes of Amestoy Estates and in the Encino Elementary School District, positioned on a quiet street and surrounded with new construction homes. Plans for the main residence include an open concept floor plan, large family room, formal dining room, study room, and downstairs guest suite. Upstairs primary suite includes a private roof deck and balcony overlooking the large and roomy backyard, which consists of matured fruit trees and plans to add a pool with cabana/pool house, and/or ADU. An endless amount of options to transform this premier location property into a masterpiece. Broker/ Agent does not guarantee accuracy of square footage, lot size, zoning, permits, use code, schools and/ or other information concerning the condition or features of the property provided by the Seller, obtained by public records or other sources. Buyer is advised to independently verify accuracy of information through personal inspection with appropriate professionals. Property is being offered as-is.
Attention Contractors & Developers! RTI opportunity to build a Traditional modern farmhouse Encino home in a highly desirable neighborhood, North of the Blvd and South of the Ventura FWY. This home is a fantastic new construction opportunity in a Prime Encino location, neighboring the multi-million-dollar homes of Amestoy Estates and in the Encino Elementary School District, positioned on a quiet street and surrounded with new construction homes. Plans for the main residence include an open concept floor plan, large family room, formal dining room, study room, and downstairs guest suite. Upstairs primary suite includes a private roof deck and balcony overlooking the large and roomy backyard, which consists of matured fruit trees and plans to add a pool with cabana/pool house, and/or ADU. An endless amount of options to transform this premier location property into a masterpiece. Broker/ Agent does not guarantee accuracy of square footage, lot size, zoning, permits, use code, schools and/ or other information concerning the condition or features of the property provided by the Seller, obtained by public records or other sources. Buyer is advised to independently verify accuracy of information through personal inspection with appropriate professionals. Property is being offered as-is.
Location
State CA
County Los Angeles
Area Encino (91436)
Zoning LAR1
Interior
Cooling Central Forced Air
Fireplaces Type FP in Family Room
Laundry Inside
Exterior
Garage Spaces 2.0
Total Parking Spaces 2
Building
Story 1
Lot Size Range 7500-10889 SF
Sewer Public Sewer
Water Public
Level or Stories 1 Story
Others
Monthly Total Fees $20
Acceptable Financing Cash, Conventional, Cash To New Loan
Listing Terms Cash, Conventional, Cash To New Loan
Special Listing Condition Standard
Read Less Info
Want to know what your home might be worth? Contact us for a FREE valuation!

Our team is ready to help you sell your home for the highest possible price ASAP

Bought with Adi Livyatan • Rodeo Realty
GET MORE INFORMATION




