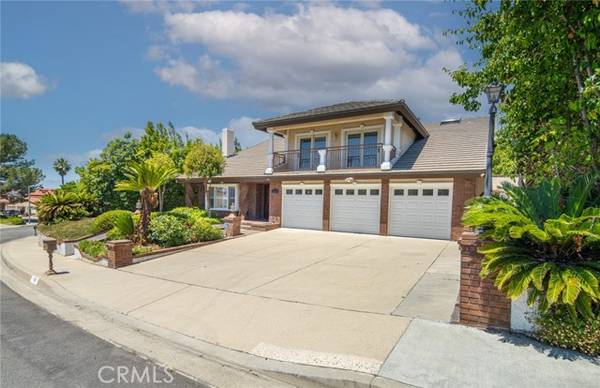For more information regarding the value of a property, please contact us for a free consultation.
Key Details
Sold Price $1,642,500
Property Type Single Family Home
Sub Type Detached
Listing Status Sold
Purchase Type For Sale
Square Footage 2,665 sqft
Price per Sqft $616
MLS Listing ID TR23124825
Sold Date 09/07/23
Style Detached
Bedrooms 4
Full Baths 3
HOA Y/N No
Year Built 1981
Lot Size 10,051 Sqft
Acres 0.2307
Property Description
Located in the award winning prestigious Walnut School District!! This home features 4 bedrooms 3 bathrooms. Double door leads to a beamed vaulted high ceiling entrance and huge living room! Hardwood, travertine and carpet throughout! Cozy breakfast nook has beautiful views of backyard which encompass a hugely serene private backyard with wood patio, pergola and built in BBQ oven! Bonus addition to home on first floor can be either 2 bedrooms, mother-in-law, guest quarters or separate rental property! Master bedroom has two huge special closets that ladies will love it! Skylight that bring a natural sunlight in both closet and bathroom! There has a deck from closet that leads to a stairway that leads to a pool size backyard with a marvelous view. Walking distance to grade school and middle school. Easy access to shopping, restaurants and freeway 60 and 57!
Located in the award winning prestigious Walnut School District!! This home features 4 bedrooms 3 bathrooms. Double door leads to a beamed vaulted high ceiling entrance and huge living room! Hardwood, travertine and carpet throughout! Cozy breakfast nook has beautiful views of backyard which encompass a hugely serene private backyard with wood patio, pergola and built in BBQ oven! Bonus addition to home on first floor can be either 2 bedrooms, mother-in-law, guest quarters or separate rental property! Master bedroom has two huge special closets that ladies will love it! Skylight that bring a natural sunlight in both closet and bathroom! There has a deck from closet that leads to a stairway that leads to a pool size backyard with a marvelous view. Walking distance to grade school and middle school. Easy access to shopping, restaurants and freeway 60 and 57!
Location
State CA
County Los Angeles
Area Diamond Bar (91765)
Zoning LCR18000*
Interior
Interior Features Beamed Ceilings, Granite Counters, Recessed Lighting
Cooling Central Forced Air
Fireplaces Type FP in Living Room
Equipment Dishwasher, Microwave, Refrigerator, 6 Burner Stove, Double Oven
Appliance Dishwasher, Microwave, Refrigerator, 6 Burner Stove, Double Oven
Laundry Laundry Room
Exterior
Garage Spaces 3.0
View Mountains/Hills, City Lights
Total Parking Spaces 3
Building
Story 2
Lot Size Range 7500-10889 SF
Sewer Public Sewer
Water Public
Level or Stories 2 Story
Others
Monthly Total Fees $60
Acceptable Financing Cash, Conventional, Cash To New Loan
Listing Terms Cash, Conventional, Cash To New Loan
Special Listing Condition Standard
Read Less Info
Want to know what your home might be worth? Contact us for a FREE valuation!

Our team is ready to help you sell your home for the highest possible price ASAP

Bought with Imy Dulake • Coldwell Banker Realty
GET MORE INFORMATION




