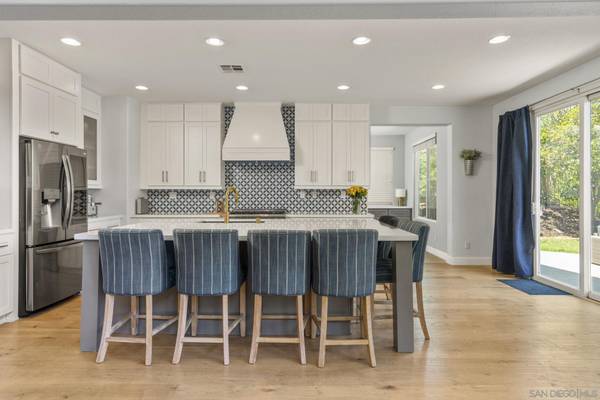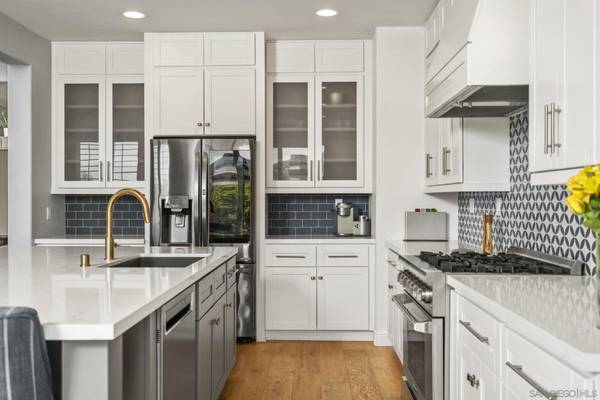For more information regarding the value of a property, please contact us for a free consultation.
Key Details
Sold Price $1,510,000
Property Type Single Family Home
Sub Type Detached
Listing Status Sold
Purchase Type For Sale
Square Footage 3,002 sqft
Price per Sqft $502
Subdivision San Marcos
MLS Listing ID 230014694
Sold Date 09/11/23
Style Detached
Bedrooms 4
Full Baths 2
Half Baths 1
Construction Status Additions/Alterations,Building Permit,Repairs Cosmetic,Termite Clearance,Turnkey,Updated/Remodeled
HOA Fees $167/mo
HOA Y/N Yes
Year Built 2004
Lot Size 6,224 Sqft
Acres 0.14
Property Description
Sophisticated custom built home in the sought-after San Elijo Hills, where panoramic views of lush mountains surround you in this magnificent property within the exclusive gated community of Saverne. Over 150K of upgrades! Meticulously maintained, this home exudes pride of ownership from the moment you step inside. Its desirable floor plan showcases formal living and dining rooms, cathedral ceilings accentuating the picturesque views that are seamlessly integrated into every room. A breathtaking open concept gourmet kitchen with a large quartz counter top overlooking the family room and fireplace, 4 bedrooms, 2.5 bathrooms, with laundry room and a dry bar. A convenient second garage that can be transformed into an optional office space and an upstairs study nook or tech center to cater to modern needs. The private master suite offers a serene haven with his and hers walk-in closets and a custom spa-like bathroom adorned with Italian porcelain tiles. The backyard invites you to indulge in relaxation, entertainment with scenic views. 2 door garage with 3 parking space. The property is within easy reach of Questhaven Park, scenic trails, top rated schools, Town Square, and all the incredible amenities that San Elijo Hills has to offer. Embrace the luxury of San Elijo Hills living, where stunning vistas and upscale comfort blend effortlessly.
Location
State CA
County San Diego
Community San Marcos
Area San Marcos (92078)
Zoning R-1:SINGLE
Rooms
Family Room 12X11
Master Bedroom 22X15
Bedroom 2 12X10
Bedroom 3 21X16
Bedroom 4 13X18
Living Room 13X12
Dining Room 22X15
Kitchen 12X11
Interior
Interior Features 2 Staircases, Attic Fan, Balcony, Built-Ins, Ceiling Fan, Copper Plumbing Partial, Kitchen Island, Open Floor Plan, Pantry, Recessed Lighting, Remodeled Kitchen, Shower, Shower in Tub, Stone Counters, Phone System, Unfurnished, Cathedral-Vaulted Ceiling, Kitchen Open to Family Rm
Heating Natural Gas
Cooling Attic Fan
Flooring Laminate
Fireplaces Number 1
Fireplaces Type FP in Living Room
Equipment Dishwasher, Dryer, Garage Door Opener, Refrigerator, Washer, Gas & Electric Range, Ice Maker, Vented Exhaust Fan
Appliance Dishwasher, Dryer, Garage Door Opener, Refrigerator, Washer, Gas & Electric Range, Ice Maker, Vented Exhaust Fan
Laundry Laundry Room
Exterior
Exterior Feature Stucco, Wood/Stucco, Concrete
Parking Features Gated, Garage - Side Entry
Garage Spaces 3.0
Fence Full, Good Condition
Utilities Available Cable Connected, Electricity Connected, Natural Gas Connected, Phone Connected, Underground Utilities, Sewer Connected, Water Connected
View Mountains/Hills, Panoramic, Valley/Canyon
Roof Type Flat Tile
Total Parking Spaces 8
Building
Lot Description Curbs, Public Street, Sidewalks, Street Paved, Sprinklers In Front, Sprinklers In Rear
Story 2
Lot Size Range 4000-7499 SF
Sewer Sewer Connected, Perc Update Needed
Water Available, Meter on Property
Level or Stories 2 Story
Construction Status Additions/Alterations,Building Permit,Repairs Cosmetic,Termite Clearance,Turnkey,Updated/Remodeled
Schools
Elementary Schools San Marcos Unified School District
Middle Schools San Marcos Unified School District
High Schools San Marcos Unified School District
Others
Ownership Fee Simple
Monthly Total Fees $445
Acceptable Financing Cal Vet, Cash, Conventional, FHA, VA
Listing Terms Cal Vet, Cash, Conventional, FHA, VA
Special Listing Condition Call Agent
Pets Allowed Yes
Read Less Info
Want to know what your home might be worth? Contact us for a FREE valuation!

Our team is ready to help you sell your home for the highest possible price ASAP

Bought with Pamela Campbell • Redfin Corporation
GET MORE INFORMATION




