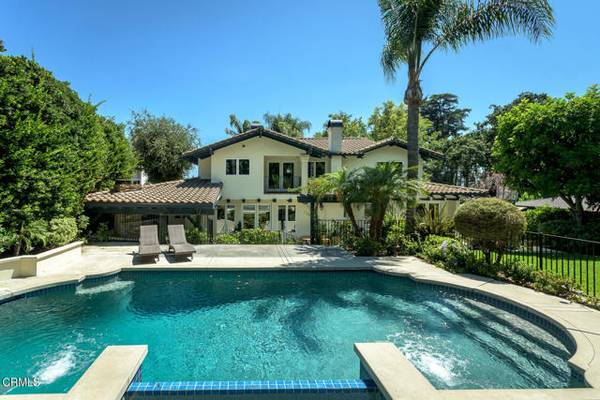For more information regarding the value of a property, please contact us for a free consultation.
Key Details
Sold Price $4,270,000
Property Type Single Family Home
Sub Type Detached
Listing Status Sold
Purchase Type For Sale
Square Footage 4,230 sqft
Price per Sqft $1,009
MLS Listing ID P1-14722
Sold Date 09/12/23
Style Detached
Bedrooms 5
Full Baths 4
Half Baths 1
Construction Status Termite Clearance,Turnkey
HOA Y/N No
Year Built 2000
Lot Size 0.298 Acres
Acres 0.2975
Lot Dimensions 80'x162''
Property Description
Find your place in the world at 1935 Lyans Drive in La Canada Flintridge! This stunning 4,230 SF Spanish Monterey, built in 2000, boasts 5 bedrooms, 5 bathrooms, a dramatic and bright welcoming center hallway with direct views to a backyard oasis with a gorgeous pool and spa. There is a fantastic covered outdoor entertainment area with a built-in barbeque and large masonry fireplace. The home sits on a north side 80' wide gated lot with a circular driveway offering lush privacy on all sides. Located in a quiet neighborhood close to Palm Crest Elementary servicing easy access to travel and all La Canada has to offer! Come visit this one-of-a-kind home in the award winning La Canada school district!
Find your place in the world at 1935 Lyans Drive in La Canada Flintridge! This stunning 4,230 SF Spanish Monterey, built in 2000, boasts 5 bedrooms, 5 bathrooms, a dramatic and bright welcoming center hallway with direct views to a backyard oasis with a gorgeous pool and spa. There is a fantastic covered outdoor entertainment area with a built-in barbeque and large masonry fireplace. The home sits on a north side 80' wide gated lot with a circular driveway offering lush privacy on all sides. Located in a quiet neighborhood close to Palm Crest Elementary servicing easy access to travel and all La Canada has to offer! Come visit this one-of-a-kind home in the award winning La Canada school district!
Location
State CA
County Los Angeles
Area La Canada Flintridge (91011)
Zoning LFR115000*
Interior
Interior Features Beamed Ceilings, Granite Counters, Pantry, Vacuum Central
Cooling Central Forced Air, Dual
Flooring Carpet, Stone, Tile, Wood
Fireplaces Type FP in Family Room, FP in Master BR, Patio/Outdoors, Gas, Masonry, Bath, Raised Hearth
Equipment Dishwasher, Microwave, Refrigerator, 6 Burner Stove, Convection Oven, Double Oven, Freezer, Gas Stove, Ice Maker, Barbecue, Water Line to Refr
Appliance Dishwasher, Microwave, Refrigerator, 6 Burner Stove, Convection Oven, Double Oven, Freezer, Gas Stove, Ice Maker, Barbecue, Water Line to Refr
Laundry Laundry Room
Exterior
Exterior Feature Stucco
Parking Features Garage, Garage - Two Door, Garage Door Opener
Garage Spaces 2.0
Pool Below Ground, Private, Gunite, Heated, Fenced, Pebble, Waterfall
Roof Type Spanish Tile
Total Parking Spaces 2
Building
Lot Description Curbs, Sprinklers In Front, Sprinklers In Rear
Story 2
Sewer Public Sewer
Water Public
Architectural Style Mediterranean/Spanish, See Remarks
Level or Stories 2 Story
Construction Status Termite Clearance,Turnkey
Others
Acceptable Financing Cash, Conventional, Cash To New Loan
Listing Terms Cash, Conventional, Cash To New Loan
Special Listing Condition Standard
Read Less Info
Want to know what your home might be worth? Contact us for a FREE valuation!

Our team is ready to help you sell your home for the highest possible price ASAP

Bought with PFNon-Member Default • ITECH MLS
GET MORE INFORMATION




