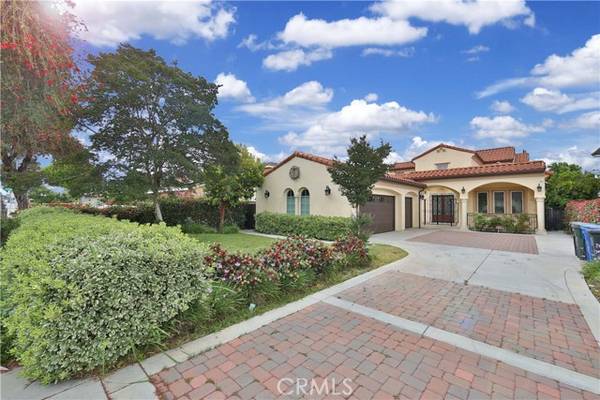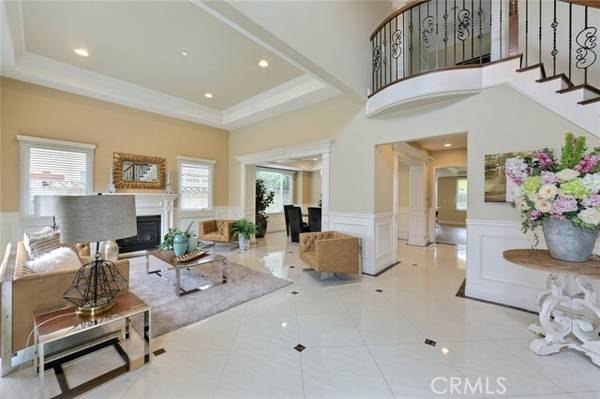For more information regarding the value of a property, please contact us for a free consultation.
Key Details
Sold Price $2,080,000
Property Type Single Family Home
Sub Type Detached
Listing Status Sold
Purchase Type For Sale
Square Footage 3,642 sqft
Price per Sqft $571
MLS Listing ID CV23088442
Sold Date 09/13/23
Style Detached
Bedrooms 5
Full Baths 5
Construction Status Building Permit
HOA Y/N No
Year Built 2017
Lot Size 9,151 Sqft
Acres 0.2101
Lot Dimensions 9151
Property Description
Custom luxurious home located within Temple City school district. 5 bedrooms with 5 baths,3 car garage. 3 suites located on first floor. Master suite and 1 suite and loft located on second floor. Double master walk in closet. Gated front porch. Private courtyard. Spacious backyard for entertaining. Wrought iron double main entry doors. Cathedral ceiling with chandelier. Open floor plan with formal living room, and dining room. Gourmet kitchen with breakfast nook and nearby family room. Separate wok kitchen. Stainless steel appliances with granite countertop. Crown molding throughout the house.
Custom luxurious home located within Temple City school district. 5 bedrooms with 5 baths,3 car garage. 3 suites located on first floor. Master suite and 1 suite and loft located on second floor. Double master walk in closet. Gated front porch. Private courtyard. Spacious backyard for entertaining. Wrought iron double main entry doors. Cathedral ceiling with chandelier. Open floor plan with formal living room, and dining room. Gourmet kitchen with breakfast nook and nearby family room. Separate wok kitchen. Stainless steel appliances with granite countertop. Crown molding throughout the house.
Location
State CA
County Los Angeles
Area Temple City (91780)
Zoning TCR1*
Interior
Interior Features Living Room Deck Attached
Heating Natural Gas
Cooling Central Forced Air, Gas
Flooring Tile, Wood
Fireplaces Type FP in Living Room
Equipment Dishwasher, Gas Oven, Gas Stove
Appliance Dishwasher, Gas Oven, Gas Stove
Laundry Laundry Room
Exterior
Parking Features Garage, Garage - Single Door, Garage - Two Door, Garage Door Opener
Garage Spaces 3.0
Utilities Available Cable Connected, Electricity Connected, Natural Gas Connected
Total Parking Spaces 3
Building
Lot Description Sidewalks
Story 2
Lot Size Range 7500-10889 SF
Sewer Public Sewer
Water Public
Level or Stories 2 Story
Construction Status Building Permit
Others
Monthly Total Fees $1, 148
Acceptable Financing Cash, Cash To New Loan
Listing Terms Cash, Cash To New Loan
Special Listing Condition Standard
Read Less Info
Want to know what your home might be worth? Contact us for a FREE valuation!

Our team is ready to help you sell your home for the highest possible price ASAP

Bought with Spencer Thai • ADVANCED PROPERTIES
GET MORE INFORMATION




