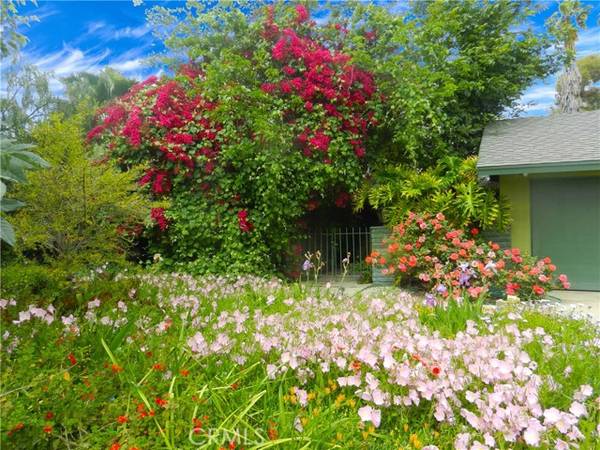For more information regarding the value of a property, please contact us for a free consultation.
Key Details
Sold Price $700,000
Property Type Single Family Home
Sub Type Detached
Listing Status Sold
Purchase Type For Sale
Square Footage 2,484 sqft
Price per Sqft $281
MLS Listing ID PW23070388
Sold Date 09/15/23
Style Detached
Bedrooms 5
Full Baths 2
HOA Y/N No
Year Built 1968
Lot Size 0.520 Acres
Acres 0.52
Property Description
This custom built single-story pool home is located in the desirable family friendly neighborhood in Jurupa Valley. Serenity Heaven features over 2400 square feet of living space, 5 bedrooms and 2 full bathrooms, three car garage, and if desired RV parking. As you walk into the front of the home, you will appreciate the ultimate privacy with flowers/shrubs, water fountains, and gardening. Spacious living room comes with a cozy stone mortared fireplace and lots of natural light from the large window. Master bedroom shines with a private master bath with his and hers vanities. Down the hallway, you will find 4 more spacious bedrooms, two of which have walk-in closets. The 5th room is a den but is being used as a bedroom and has a built-in closet. Private laundry room is located next to the kitchen. Some updates are Led lighting, custom switchplates, vanities and faucet hardware, newer door knobs, USB charging outlets in master and living room, and brand new flooring in both bathrooms, and brand new rain shower fixtures, new rocker switches, and upgraded Gfci in kitchen, laundry and bathrooms. Charming kitchen is conveniently located off the dining room and features a breakfast bar counter, plenty of real wood cabinets and a separate casual dining area. Nice size dining room opens up to the expansive oasis, spacious backyard and pool. Enjoy this exceptional space with palm trees, eucalyptus, outdoor organic fruit trees, gardens and landscaping, views of Mt Rubidoux and plenty of privacy. This home encompasses over half an acre of horse property with a tack house, corrals, sund
This custom built single-story pool home is located in the desirable family friendly neighborhood in Jurupa Valley. Serenity Heaven features over 2400 square feet of living space, 5 bedrooms and 2 full bathrooms, three car garage, and if desired RV parking. As you walk into the front of the home, you will appreciate the ultimate privacy with flowers/shrubs, water fountains, and gardening. Spacious living room comes with a cozy stone mortared fireplace and lots of natural light from the large window. Master bedroom shines with a private master bath with his and hers vanities. Down the hallway, you will find 4 more spacious bedrooms, two of which have walk-in closets. The 5th room is a den but is being used as a bedroom and has a built-in closet. Private laundry room is located next to the kitchen. Some updates are Led lighting, custom switchplates, vanities and faucet hardware, newer door knobs, USB charging outlets in master and living room, and brand new flooring in both bathrooms, and brand new rain shower fixtures, new rocker switches, and upgraded Gfci in kitchen, laundry and bathrooms. Charming kitchen is conveniently located off the dining room and features a breakfast bar counter, plenty of real wood cabinets and a separate casual dining area. Nice size dining room opens up to the expansive oasis, spacious backyard and pool. Enjoy this exceptional space with palm trees, eucalyptus, outdoor organic fruit trees, gardens and landscaping, views of Mt Rubidoux and plenty of privacy. This home encompasses over half an acre of horse property with a tack house, corrals, sundeck, and full sized gazebo. Enjoy the large swimming pool as well as plenty of room for kids to play and in which to entertain. Walking distance to Pat Merritt Dog Park and nearby river beds that offer great hiking trails. Jurupa Hills Country Club and Indian Hills Golf Club are but a close driving distance. Metrolink Station is just one mile away. If you'd like the peace of the country yet still remain close to city convenience, then Serenity Heaven may be for you. .
Location
State CA
County Riverside
Area Riv Cty-Riverside (92509)
Zoning R-A
Interior
Interior Features Ceramic Counters
Cooling Central Forced Air
Flooring Carpet, Tile
Fireplaces Type FP in Living Room
Equipment Gas Oven, Gas Range
Appliance Gas Oven, Gas Range
Laundry Laundry Room
Exterior
Parking Features Garage - Three Door
Garage Spaces 3.0
Pool Below Ground, Exercise, Private
Community Features Horse Trails
Complex Features Horse Trails
View Mountains/Hills
Total Parking Spaces 3
Building
Lot Description Curbs, Sidewalks
Story 1
Sewer Public Sewer
Water Public
Level or Stories 1 Story
Others
Monthly Total Fees $5
Acceptable Financing Cash, Conventional, Land Contract, VA
Listing Terms Cash, Conventional, Land Contract, VA
Special Listing Condition NOD Filed/Foreclosure Pnd
Read Less Info
Want to know what your home might be worth? Contact us for a FREE valuation!

Our team is ready to help you sell your home for the highest possible price ASAP

Bought with Brigitta Thurn • Realty Masters & Associates
GET MORE INFORMATION




