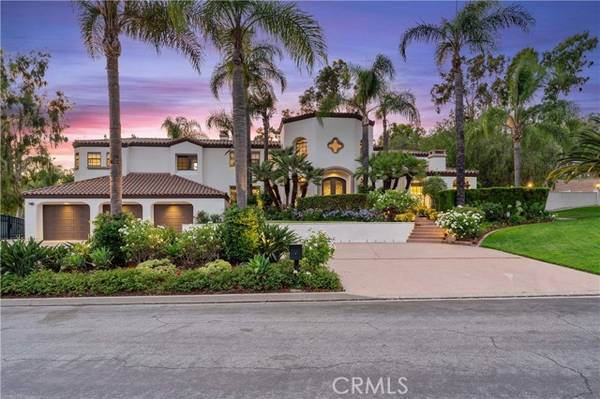For more information regarding the value of a property, please contact us for a free consultation.
Key Details
Sold Price $2,250,000
Property Type Single Family Home
Sub Type Detached
Listing Status Sold
Purchase Type For Sale
Square Footage 4,700 sqft
Price per Sqft $478
MLS Listing ID WS23140165
Sold Date 09/15/23
Style Detached
Bedrooms 4
Full Baths 3
Half Baths 1
HOA Fees $250/mo
HOA Y/N Yes
Year Built 1987
Lot Size 0.464 Acres
Acres 0.4643
Property Description
This custom Spanish-style estate is nestled on a nearly half acre lot within the exclusive, gated Oak Tree Downs community. Upon arriving, the semi-circular driveway welcomes you to a grand entrance. The foyer, soaring over 25 feet, is adorned with an octagonal skylight that floods the space with natural light. Recessed windows add an elegant touch. The living areas have been thoughtfully designed to strike a balance between traditional charm and modern amenities. With four bedrooms, three and a half bathrooms, a formal dining room featuring a coffered ceiling, a family room, and a coffered formal living room, this home provides spaces for every aspect of your life. Entertain seamlessly with a wet bar complemented by an adjacent prep kitchen and a built-in wine closet. The main and prep kitchens will delight any chef. Honed marble floors throughout the main level exude a timeless charm, while the warmth of wood floors awaits you upstairs. Relax in the primary bedroom, which boasts a spacious retreat and private balcony. Generous closets and a luxurious bathroom with marble floors and custom walnut cabinets complete the primary suite. An oversized three-bay garage, boasting a cathedral ceiling and mezzanine, provides ample space for large vehicles -- even a boat -- and your storage needs. Step outside to landscaped grounds, which include a tiered fountain, built-in BBQ, powered outbuilding, and gazebo. Discover the allure of this one-of-a-kind estate, a sanctuary that you will be proud to call your own.
This custom Spanish-style estate is nestled on a nearly half acre lot within the exclusive, gated Oak Tree Downs community. Upon arriving, the semi-circular driveway welcomes you to a grand entrance. The foyer, soaring over 25 feet, is adorned with an octagonal skylight that floods the space with natural light. Recessed windows add an elegant touch. The living areas have been thoughtfully designed to strike a balance between traditional charm and modern amenities. With four bedrooms, three and a half bathrooms, a formal dining room featuring a coffered ceiling, a family room, and a coffered formal living room, this home provides spaces for every aspect of your life. Entertain seamlessly with a wet bar complemented by an adjacent prep kitchen and a built-in wine closet. The main and prep kitchens will delight any chef. Honed marble floors throughout the main level exude a timeless charm, while the warmth of wood floors awaits you upstairs. Relax in the primary bedroom, which boasts a spacious retreat and private balcony. Generous closets and a luxurious bathroom with marble floors and custom walnut cabinets complete the primary suite. An oversized three-bay garage, boasting a cathedral ceiling and mezzanine, provides ample space for large vehicles -- even a boat -- and your storage needs. Step outside to landscaped grounds, which include a tiered fountain, built-in BBQ, powered outbuilding, and gazebo. Discover the allure of this one-of-a-kind estate, a sanctuary that you will be proud to call your own.
Location
State CA
County San Bernardino
Area Chino Hills (91709)
Interior
Cooling Central Forced Air
Fireplaces Type Other/Remarks
Laundry Other/Remarks
Exterior
Garage Spaces 3.0
View Neighborhood
Total Parking Spaces 3
Building
Story 2
Sewer Conventional Septic
Water Public
Level or Stories 2 Story
Others
Monthly Total Fees $250
Acceptable Financing Cash, Conventional, Cash To New Loan
Listing Terms Cash, Conventional, Cash To New Loan
Special Listing Condition Standard
Read Less Info
Want to know what your home might be worth? Contact us for a FREE valuation!

Our team is ready to help you sell your home for the highest possible price ASAP

Bought with Shannon Chudzicki • Shannon Chudzicki, Broker



