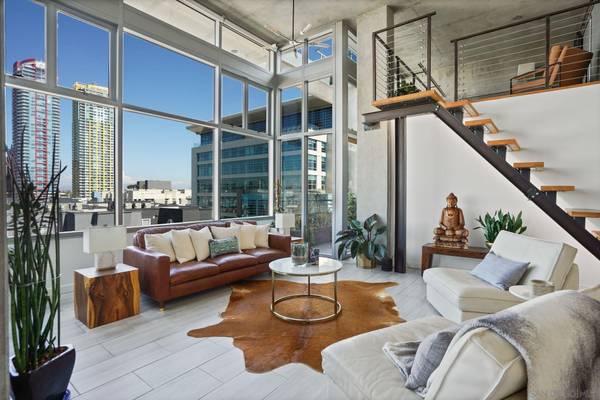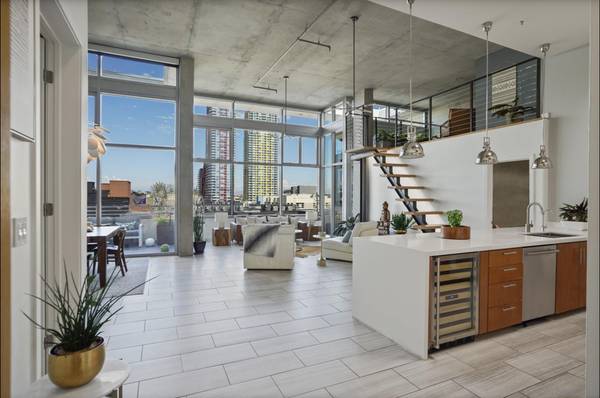For more information regarding the value of a property, please contact us for a free consultation.
Key Details
Sold Price $970,000
Property Type Condo
Sub Type Condominium
Listing Status Sold
Purchase Type For Sale
Square Footage 1,441 sqft
Price per Sqft $673
Subdivision Downtown
MLS Listing ID 230016164
Sold Date 09/15/23
Style All Other Attached
Bedrooms 2
Full Baths 2
HOA Fees $572/mo
HOA Y/N Yes
Year Built 2005
Lot Size 0.946 Acres
Acres 0.95
Property Description
Elevate your Life with M2i #703 - a top-floor Penthouse loft that redefines urban living. Abundant in natural light from soaring ceilings over 14' in height and skylights, this space is a haven of refined energy and exclusivity. Gaze out of East-facing windows to a picture-perfect cityscape and mountain views that inspires awe. This is a rarely available floor plan that is very unique at this price point for San Diego. The chef's kitchen seamlessly blends into an open living space with quartz countertops, stainless steel appliances, a gas range, and a wine fridge - perfect for culinary enthusiasts and welcoming hosts. Step outside onto two private patios, extending your space into the outdoors. The tranquil bedroom suite makes for a private sanctuary while its spa-like en-suite bathroom with walk-in closet offers Zen serenity. A custom floating staircase leads to the versatile loft, ideal for a home office and extra storage. A second bathroom and convenient in-unit laundry round out the offerings. Amenities include a fitness facility, rooftop terrace with BBQs, and a secure garage all for relatively low HOA dues. Not to mention a vibrant and engaged, tight-knit community that hosts memorable social events. With two deeded side-by-side parking spaces, electric car charging that is hard to find in condo buildings, and the vibrant Downtown SD scene at your doorstep, this condo presents a rare, once-in-a-lifetime opportunity. Seize the moment, seize this condo - Carpe Diem!
Location
State CA
County San Diego
Community Downtown
Area San Diego Downtown (92101)
Building/Complex Name M2i
Zoning R-1:SINGLE
Rooms
Family Room Combo
Master Bedroom 17x10
Bedroom 2 14x10
Living Room 20x17
Dining Room 16x12
Kitchen 12x11
Interior
Heating Electric
Cooling Central Forced Air
Equipment Dishwasher, Disposal, Microwave, Refrigerator, Gas Oven, Gas Stove, Ice Maker, Gas Range, Counter Top, Gas Cooking
Appliance Dishwasher, Disposal, Microwave, Refrigerator, Gas Oven, Gas Stove, Ice Maker, Gas Range, Counter Top, Gas Cooking
Laundry Closet Full Sized
Exterior
Exterior Feature Brick, Stucco, Other/Remarks
Parking Features Assigned, Attached, Gated, Underground, Garage Door Opener
Garage Spaces 2.0
Roof Type Membrane
Total Parking Spaces 2
Building
Story 1
Lot Size Range 0 (Common Interest)
Sewer Public Sewer
Water Public
Architectural Style Modern
Level or Stories 1 Story
Others
Ownership Condominium
Monthly Total Fees $572
Acceptable Financing Cash, Conventional
Listing Terms Cash, Conventional
Pets Allowed Yes
Read Less Info
Want to know what your home might be worth? Contact us for a FREE valuation!

Our team is ready to help you sell your home for the highest possible price ASAP

Bought with Christie Duguid • Redfin Corporation
GET MORE INFORMATION




