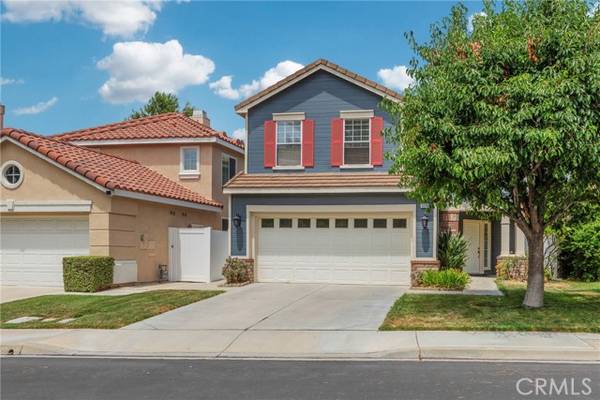For more information regarding the value of a property, please contact us for a free consultation.
Key Details
Sold Price $930,000
Property Type Single Family Home
Sub Type Detached
Listing Status Sold
Purchase Type For Sale
Square Footage 2,048 sqft
Price per Sqft $454
MLS Listing ID CV23147018
Sold Date 09/20/23
Style Detached
Bedrooms 3
Full Baths 2
Half Baths 1
Construction Status Turnkey
HOA Fees $75/mo
HOA Y/N Yes
Year Built 1998
Lot Size 4,040 Sqft
Acres 0.0927
Property Description
Nestled in the esteemed Las Serranos Gated Community, this charming two-story dream home boasts 3 bedrooms and 2.5 bathrooms. A perfect fusion of coziness and comfort. Upon entering, you'll be greeted by the warmth of wood floorings that extend throughout the main floor, creating a seamless flow from between rooms. The high ceilings amplify the sense of spaciousness and airiness, giving each space an inviting atmosphere. The entrance boasts recessed lighting that illuminates the path to the heart of the home. The family room is designed for relaxation, featuring ceiling fans to keep you cool and a cozy fireplace that promises cozy evenings. The open layout seamlessly connects the family room to the gourmet kitchen, forming the ideal setting for family gatherings and entertainment. The well maintained kitchen and pantry showcase their original beauty, offering ample space for pleasant home cooking. A sliding door conveniently connects the family room to a secluded backyard sanctuary, creating an ideal setting for outdoor leisure. Located on the first floor, the laundry room adds to the convenience of daily living. Ascend to the second floor, where a loft space awaits your creative touch. This versatile area offers endless possibilities for a home office, or simply a relaxation area. The second floor also hosts three bedrooms, all adorned with soft carpeting for comfort. The master bedroom offers a serene retreat with its soaking tub. Step onto the small balcony and enjoy the canyon views and breeze. Other property highlights include : a walk-in closet in the master bedroom,
Nestled in the esteemed Las Serranos Gated Community, this charming two-story dream home boasts 3 bedrooms and 2.5 bathrooms. A perfect fusion of coziness and comfort. Upon entering, you'll be greeted by the warmth of wood floorings that extend throughout the main floor, creating a seamless flow from between rooms. The high ceilings amplify the sense of spaciousness and airiness, giving each space an inviting atmosphere. The entrance boasts recessed lighting that illuminates the path to the heart of the home. The family room is designed for relaxation, featuring ceiling fans to keep you cool and a cozy fireplace that promises cozy evenings. The open layout seamlessly connects the family room to the gourmet kitchen, forming the ideal setting for family gatherings and entertainment. The well maintained kitchen and pantry showcase their original beauty, offering ample space for pleasant home cooking. A sliding door conveniently connects the family room to a secluded backyard sanctuary, creating an ideal setting for outdoor leisure. Located on the first floor, the laundry room adds to the convenience of daily living. Ascend to the second floor, where a loft space awaits your creative touch. This versatile area offers endless possibilities for a home office, or simply a relaxation area. The second floor also hosts three bedrooms, all adorned with soft carpeting for comfort. The master bedroom offers a serene retreat with its soaking tub. Step onto the small balcony and enjoy the canyon views and breeze. Other property highlights include : a walk-in closet in the master bedroom, a pantry in the kitchen, laundry on the main floor, and a guest restroom also on the main floor. Ceiling fans in the family room and master bedroom, recessed lighting in the entrance and loft area. Awesome Chino Hills School district ! Low HOA fees.
Location
State CA
County San Bernardino
Area Chino Hills (91709)
Interior
Cooling Central Forced Air
Flooring Carpet, Wood
Fireplaces Type FP in Family Room, FP in Living Room
Laundry Inside
Exterior
Garage Spaces 2.0
View Valley/Canyon
Total Parking Spaces 2
Building
Lot Description Sidewalks
Story 2
Lot Size Range 4000-7499 SF
Sewer Public Sewer
Water Public
Level or Stories 2 Story
Construction Status Turnkey
Others
Monthly Total Fees $75
Acceptable Financing Cash To New Loan
Listing Terms Cash To New Loan
Special Listing Condition Standard
Read Less Info
Want to know what your home might be worth? Contact us for a FREE valuation!

Our team is ready to help you sell your home for the highest possible price ASAP

Bought with Qinfei Li • ReMax 2000 Realty



