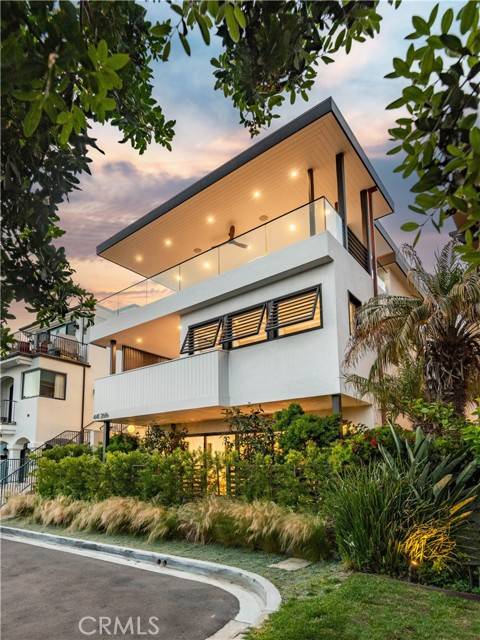For more information regarding the value of a property, please contact us for a free consultation.
Key Details
Sold Price $7,775,000
Property Type Single Family Home
Sub Type Detached
Listing Status Sold
Purchase Type For Sale
Square Footage 5,972 sqft
Price per Sqft $1,301
MLS Listing ID PV23083359
Sold Date 09/20/23
Style Detached
Bedrooms 6
Full Baths 5
Half Baths 2
HOA Y/N No
Year Built 2022
Lot Size 3,514 Sqft
Acres 0.0807
Property Description
Steve Lazars most recent creation is the epitome of Coastal Living! Centrally located just blocks from the beach, award winning schools and world-class shops and restaurants, this incredible home offers panoramic views, amazing outdoor spaces and light filled interiors. A flexible floor plan creates a myriad of options with the four stop elevator providing access throughout. The top floor was designed with entertaining in mind the open concept floor plan ensures a seamless flow throughout the living room, dining area, and gourmet kitchen, with walls of glass opening to the expansive covered balcony and panoramic views. The bedroom level includes a romantic primary suite with luxurious bathroom, along with a separate wing with 3 additional bedrooms. The expansive entry level includes a spectacular great-room, complete with wet bar, temperature controlled, glass wine room and glass doors to the front yard. Flooded with natural light, the basement level has 2 bedrooms, 2 bathrooms and a separate living room with kitchenette. Some of the essential amenities include a spacious 3-car garage, air-conditioning, 7.1 surround sound, lush landscaping and a captivating, tropical vibe. Whether entertaining or simply enjoying time at home, this meticulously designed and superbly executed home is a rare opportunity.
Steve Lazars most recent creation is the epitome of Coastal Living! Centrally located just blocks from the beach, award winning schools and world-class shops and restaurants, this incredible home offers panoramic views, amazing outdoor spaces and light filled interiors. A flexible floor plan creates a myriad of options with the four stop elevator providing access throughout. The top floor was designed with entertaining in mind the open concept floor plan ensures a seamless flow throughout the living room, dining area, and gourmet kitchen, with walls of glass opening to the expansive covered balcony and panoramic views. The bedroom level includes a romantic primary suite with luxurious bathroom, along with a separate wing with 3 additional bedrooms. The expansive entry level includes a spectacular great-room, complete with wet bar, temperature controlled, glass wine room and glass doors to the front yard. Flooded with natural light, the basement level has 2 bedrooms, 2 bathrooms and a separate living room with kitchenette. Some of the essential amenities include a spacious 3-car garage, air-conditioning, 7.1 surround sound, lush landscaping and a captivating, tropical vibe. Whether entertaining or simply enjoying time at home, this meticulously designed and superbly executed home is a rare opportunity.
Location
State CA
County Los Angeles
Area Manhattan Beach (90266)
Zoning MNRS
Interior
Cooling Central Forced Air
Fireplaces Type FP in Family Room
Laundry Laundry Room
Exterior
Garage Spaces 3.0
View Ocean, Panoramic, City Lights
Total Parking Spaces 3
Building
Lot Description Cul-De-Sac, Curbs, Sidewalks
Story 4
Lot Size Range 1-3999 SF
Sewer Public Sewer
Water Public
Level or Stories 3 Story
Others
Acceptable Financing Cash To New Loan
Listing Terms Cash To New Loan
Special Listing Condition Standard
Read Less Info
Want to know what your home might be worth? Contact us for a FREE valuation!

Our team is ready to help you sell your home for the highest possible price ASAP

Bought with Richard Haynes • Haynes Real Estate
GET MORE INFORMATION




